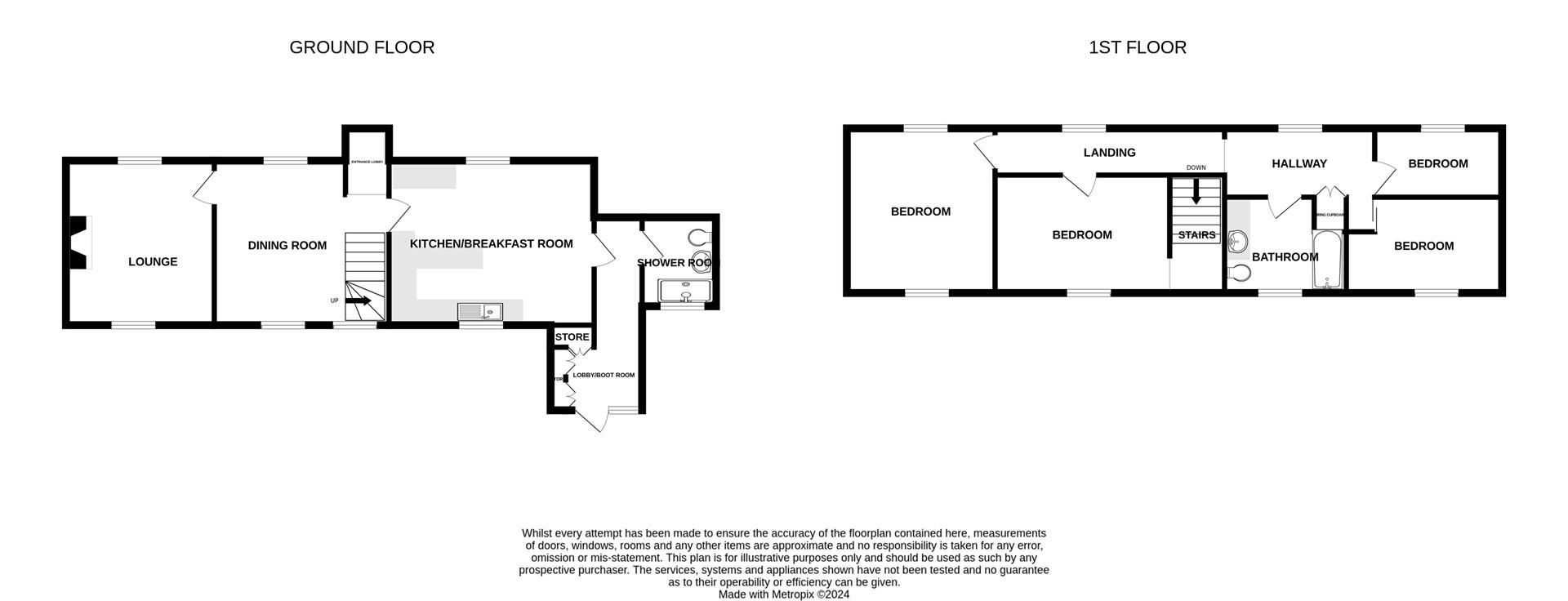Cottage for sale in Station Road, Hillington, King's Lynn PE31
* Calls to this number will be recorded for quality, compliance and training purposes.
Property features
- Contact brittons estate agents to view
- Village location
- Lounge with woodburner
- Dining room
- Kitchen/breakfast room
- Downstairs shower room
- Four bedrooms & bathroom
- Parking for multiple cars
- Front & rear gardens
- No upward chain
Property description
Nestled in the charming Village of Hillington, this semi-detached cottage is a true gem waiting to be discovered. Boasting two reception rooms and four bedrooms, this property offers ample space for comfortable living. The two bathrooms, including a recently fitted one with space and plumbing for laundry appliances, ensure convenience for the whole household. Step inside to find a beautifully presented interior, recently decorated throughout to a high standard. The fitted kitchen is a highlight, featuring a breakfast bar and all appliances included, perfect for whipping up delicious meals. The natural travertine flooring with underfloor heating on the ground floor adds a touch of luxury to the space. Oil fired central heating with Hive Compatible Zonal Control. Outside, the property continues to impress with pretty front and rear gardens, providing a serene escape from the hustle and bustle of everyday life. Parking is made easy with space for multiple cars, adding to the convenience this home offers. With no upward chain, this cottage is ready and waiting for its new owners to move in and start creating lasting memories. Don't miss out on the opportunity to make this charming property your own slice of paradise in the heart of Hillington.
Beautifully presented four bedroom semi detached cottage with parking and no upward chain
Front Lobby (1.78m x 1.52m (5'10 x 5'0))
Natural Travertine flooring (Sealed). Under floor heating.
Lounge (4.62m x 4.29m (15'2 x 14'1))
Newly fitted carpet. Open fire with wood feature mantle. Column radiator. Dual aspect windows.
Dining Room (4.52m x 3.96m (14'10 x 13'0))
Natural Travertine flooring (Sealed). Underfloor heating. Windows to front and rear aspects.
Kitchen/Breakfast Room (5.46m x 4.78m (17'11 x 15'8))
Range of wall, base and drawer units with solid wood worktops over. Sink with Boiling water tap. Wine cooler. American Fridge/Freezer. Gas Range cooker with extractor over. Dishwasher. Breakfast bar. Natural Travertine flooring. (Sealed) Underfloor heating. Exposed wooden beams and downlighters add to the charm of this room. Dual aspect windows with views over the pretty garden.
Ground Floor Shower Room (2.26m x 1.35m (7'5 x 4'5))
Large shower enclosure with Rainfall shower head and handheld attachment. Wash hand basin and w.c. Tiled floor.
Rear Entrance Hall (5.00m x 1.96m (16'5 x 6'5))
Natural Travertine flooring (Sealed) Column radiator. Stable door to rear garden. Selection of custom made storage cupboards for coats and shoes.
Landing (7.26m x 1.70m max (23'10 x 5'7 max))
Fitted carpet. Airing cupboard. Two windows to front aspect.
Bedroom 1 (4.72m x 4.29m (15'6 x 14'1))
Fitted carpet. Radiator. Dual aspect windows.
Bedroom 2 (4.14m x 3.25m (13'7 x 10'8))
Newly fitted carpet. Column radiator. Window to rear aspect.
Bedroom 3 (3.53m x 2.97m (11'7 x 9'9))
Fitted carpet. Radiator. Built-in storage cupboard over stairs. Window to rear aspect.
Bedroom 4 (4.11m x 1.70m (13'6 x 5'7))
Fitted carpet. Radiator. Window to front aspect.
Bathroom (2.13m (7))
Recently fitted three piece suite comprising p-Shaped bath with Rainfall shower and hand held shower attachment. Wash hand basin set in wooden vanity unit and w.c. Heated towel rail. Space and plumbing for washing machine and tumble dryer. Storage cupboard. Tiled floor. Window to rear aspect.
Front Garden
Laid into two parts with decorative gravel area and decorative shingle area with a selection of mature plants and shrubs with pretty fence surround.
Rear Garden
Fully enclosed, mainly laid to lawn with patio area, raised flower beds. Large wooden shed plus additional smaller shed. Parking for multiple cars.
Oil fired central heating with hive compatible zonal control
UPVC double glazing
Property info
For more information about this property, please contact
Britton Estate Agents, PE30 on +44 1553 387975 * (local rate)
Disclaimer
Property descriptions and related information displayed on this page, with the exclusion of Running Costs data, are marketing materials provided by Britton Estate Agents, and do not constitute property particulars. Please contact Britton Estate Agents for full details and further information. The Running Costs data displayed on this page are provided by PrimeLocation to give an indication of potential running costs based on various data sources. PrimeLocation does not warrant or accept any responsibility for the accuracy or completeness of the property descriptions, related information or Running Costs data provided here.



















































.png)

