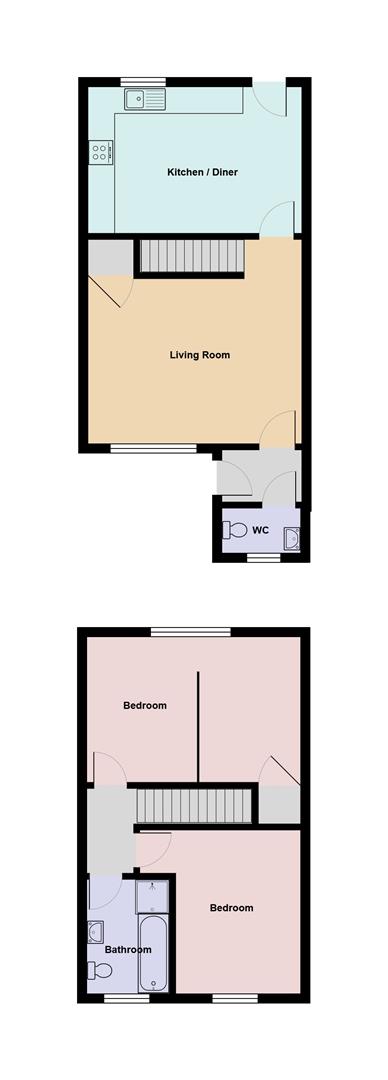Terraced house for sale in Cae Gwyrdd, St. Clears, Carmarthen SA33
* Calls to this number will be recorded for quality, compliance and training purposes.
Property description
Welcome to 21 Cae Gwyrdd this immaculate Mid-link house located in the popular town of St. Clears, Carmarthen. This delightful property boasts a spacious layout, making it the perfect home for a small family or couple. As you step inside, you'll be greeted by a well-presented interior that has been tastefully decorated, creating a warm and welcoming atmosphere. The property's maintenance is impeccable, ensuring that you can move in hassle-free and start enjoying your new home right away.
The property benefits a parking space for two vehicles, providing convenience and peace of mind for you and your guests. Additionally, being part of a trio of terraced houses, you'll enjoy a sense of community while still maintaining your privacy. Situated within walking distance to the popular town of St. Clears, you'll have easy access to local amenities, shops, and restaurants. The property's proximity to the Trunk Road and M4 makes commuting a breeze, ideal for those who need to travel for work or leisure. For outdoor adventurist the stunning Pembrokeshire coastline is just a stone's throw away, offering endless opportunities for scenic walks, beach days, and outdoor pursuits.
Externally
A very well presented and maintained Mid Link (1 of 3) 2 bedroomed property having a Tarmacadam driveway to the fore providing off road parking for 2 cars. Gold flint gravelled decorative area intersected by a concreted pathway leading up to the entrance door.
UPVC entrance door leading into entrance hallway with wood grained effect flooring. Door into
Cloakroom/Wc
Wall mounted wash hand basin, close coupled economy flush WC, panel radiator thermostatically controlled. UPVC double glazed window to fore.
Lounge (6.91m x 3.83m)
Large uPVC double glazed window to the fore. Wood grained effect flooring. 2 x Panel radiators. TV/Sky/Telephone connection points.
Lobby
Lobby area with staircase to first floor and door through to
Kitchen/Dining Room (4.88m x 3.39m)
A range of base and eye level units with Oak finish door and drawer fronts and a matt finish granite effect worksurface over the base units incorporating a 1 1⁄2 bowl stainless steel sink, plumbing for washing machine. 4 ring ceramic hob. Fan assisted oven/grill. Pull out extractor over the hob. Space for fridge/freezer. Tiled between base and eye level units. UPVC double glazed window to rear. Wall mounted Alpha mains gas fired combination boiler which serves the central heating and heats the domestic water. Panelled radiator with grills, thermostatically controlled. UPVC double glazed door that leads out into the rear garden.
First Floor
First floor landing area with panel radiator with grills, thermostatically controlled. Access to loft space. Doors to both bedrooms and family bathroom/shower room/WC.
Rear Bedroom 1 (overall 4.91m x 3.40m)
Currently divided into two with a partial standing room divider. UPVC double glazed window to rear. Panel radiator, thermostatically controlled. Built-in wardrobe.
Family Bathroom (2.71m x 1.90m)
Shower cubicle with a chrome mixer shower fitment and tiled walls, panelled bath with tiled splashback and hot and cold tap fitments, close coupled economy flush WC, pedestal wash hand basin with hot and cold tap fitment. Panel radiator with grills. UPVC double glazed window to fore.
Front Bedroom 2: (3.72m x 3.86m)
UPVC window to fore and panelled radiator with grills, thermostatically controlled.
Garden
To the rear is a South facing garden, directly to the rear leads onto a generously sized patioed area in turn leading onto gravelled and astro turfed garden areas with a large shed/workshop. Approx measuring 5ft x 7ft. Feather board fencing to the boundaries.
Property info
For more information about this property, please contact
Terry Thomas & Co, SA31 on +44 1267 312971 * (local rate)
Disclaimer
Property descriptions and related information displayed on this page, with the exclusion of Running Costs data, are marketing materials provided by Terry Thomas & Co, and do not constitute property particulars. Please contact Terry Thomas & Co for full details and further information. The Running Costs data displayed on this page are provided by PrimeLocation to give an indication of potential running costs based on various data sources. PrimeLocation does not warrant or accept any responsibility for the accuracy or completeness of the property descriptions, related information or Running Costs data provided here.


























.png)
