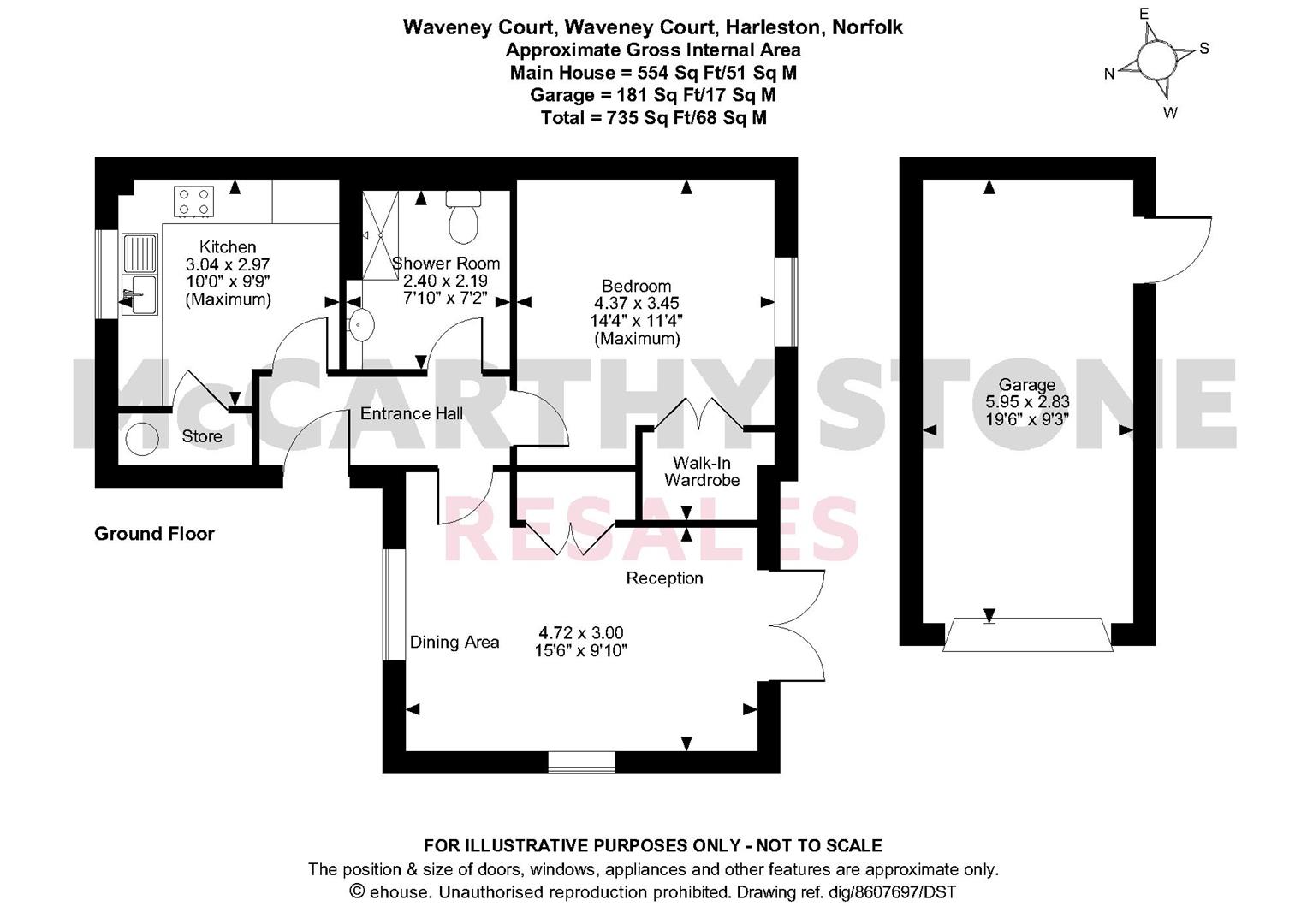Detached bungalow for sale in Waveney Court, Mendham Lane, Harleston IP20
Just added* Calls to this number will be recorded for quality, compliance and training purposes.
Property features
- Part exchange, entitlements advice, removals and solicitors all available – please talk with the property consultant for more information
Property description
McCarthy Stone one bedroom south facing bungalow with detached garage and space for parking within a popular retirement living development.
~part exchange, entitlements advice, removals and solicitors all available~
Waveney Court & Local Area
This attractive retirement development is in a tranquil location with easy access to Harleston town centre in stunning south Norfolk, exclusive to the over 60s. Harleston itself has been voted Norfolk's town of the year on several occasions and it’s not hard to see why. Aside from its enviable location, it packs a punch when it comes to enjoying a vibrant community feel and a long history.
Situated on Mendham Lane, this new development benefits from its close location to Harleston's town centre. There are many shops nearby, including a Co-op Food which is 0.5 miles away. There is also a good selection of cafes just 0.5 miles from the development. Further afield, the busy city of Norwich is 20 miles away and can be reached by bus or car.
This retirement development designed to create a strong neighbourly feel with a beautiful shared garden to relax and socialise in and a hotel-style guest suite for when visitors come to stay. Within Waveney Place, you will also benefit from a luxurious communal lounge for homeowners to meet friends and family for a coffee or gin and tonic or two, and guest parking.
Property Overview
Beautifully bright and spacious south facing one bedroom bungalow (built 2023) is situated on this popular over 60's development in the heart of Harleston. The bungalow features beautifully bright lounge which leads onto the sunny garden, modern kitchen, spacious bedroom with a walk in wardrobe, contemporary shower room, a detached garage and private parking. *Early viewings advised*
Entrance Hall
Front door leads to the entrance hall doors lead to the lounge, bedroom, kitchen and shower room.
Lounge / Dining Room
Bright and spacious lounge with the benefit of a dual aspect allowing lots of natural light in. The room provides ample space for dining and features French doors which lead onto the garden. Door to a storage cupboard.
Garden
Beautifully bright L shape garden with south and east facing aspect and side gate.
Kitchen
A modern fitted kitchen with a range of base and wall units with under counter lighting. Window sits above a single sink unit with drainer and mixer tap. Integrated waist height (for minimal bend) electric oven has space above for microwave, and ceramic four ringed hob with extractor hood above. Integral fridge / freezer and free standing washing machine. Door leads to storage room.
Bedroom
Double south facing bedroom with garden outlook with the benefit of a door leading to a walk in wardrobe.
Shower Room
Suite comprising a double shower with glass sliding door and support rail, WC, vanity storage unit with wash basin and mirror above.
Service Charge
Upkeep and maintenance of communal gardens and grounds, lighting and electric gates.
The service charge is £1,503.60 (for financial year end Feb 2025).
Check if you qualify for benefits to support living costs and service charges.
Additional Services & Information
** Entitlements Service** Check out benefits you may be entitled to, to support you with service charges and living cost's.
** Part Exchange ** We offer Part-Exchange service to help you move without the hassle of having to sell your own home.
** Removal Service** Get a quote from our Partner Removal Service who can declutter and move you in to your new home.
** Solicitors** Get a quote from our panel solicitors who have dealt with a number of sales and purchases and therefore familiar with the McCarthy Stone set up.
For more information check our webpage additional services or speak with our property consultant
• Ultrafast Full Fibre Broadband available
• Mains water and electricity
• Electric room heating
• Mains drainage
Property info
For more information about this property, please contact
McCarthy Stone - RESALES, BH8 on +44 1202 984855 * (local rate)
Disclaimer
Property descriptions and related information displayed on this page, with the exclusion of Running Costs data, are marketing materials provided by McCarthy Stone - RESALES, and do not constitute property particulars. Please contact McCarthy Stone - RESALES for full details and further information. The Running Costs data displayed on this page are provided by PrimeLocation to give an indication of potential running costs based on various data sources. PrimeLocation does not warrant or accept any responsibility for the accuracy or completeness of the property descriptions, related information or Running Costs data provided here.




































.png)