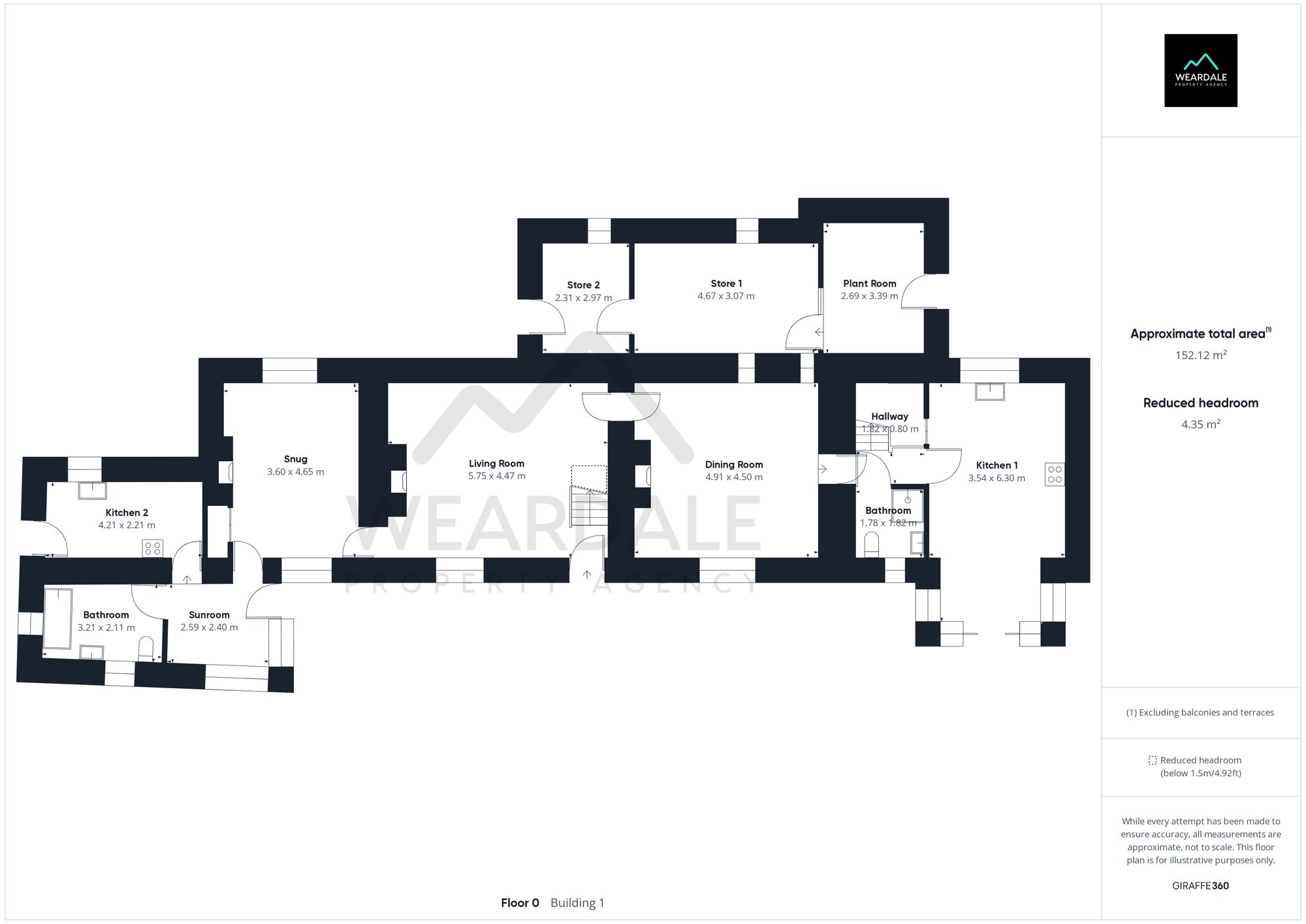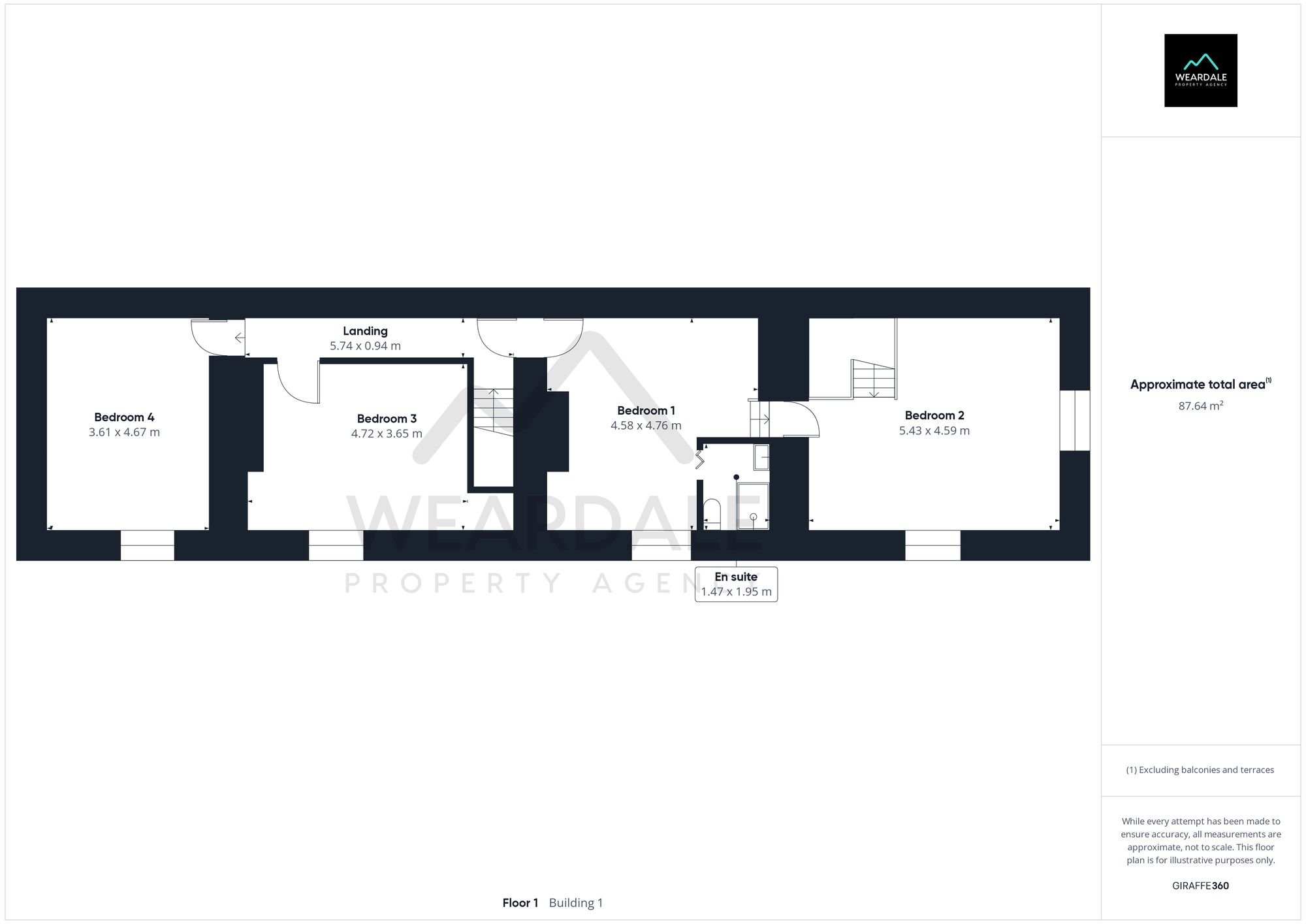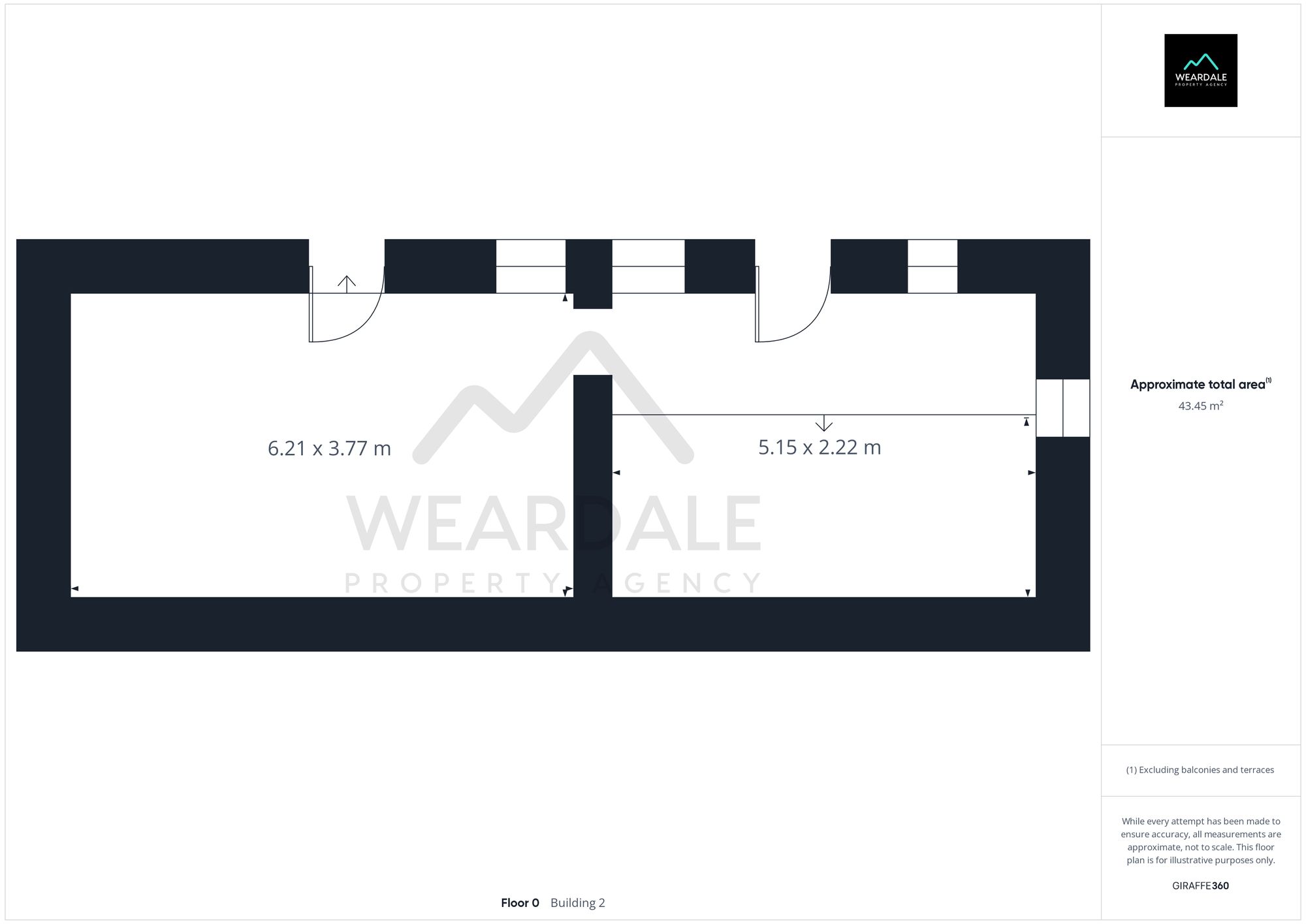Farmhouse for sale in Wearhead, Bishop Auckland DL13
* Calls to this number will be recorded for quality, compliance and training purposes.
Property features
- 4 bed detached stone house
- Enviable elevated position with uninterrupted countryside views
- Used in part as a B&B by current owners
- Spacious family home with multi generational living options
- Unconverted barn with development potential subject to the necessary planning consents
- Large driveway parking available for 6+ vehicles
- Characterful features including; exposed stone walls, exposed ceiling beams and feature fireplaces
- 2 kitchens, 2 bathrooms plus further En suite
- UPVC sash style windows throughout
Property description
New to the market! A fantastic 4 bed detached stone house sat within a rural location in an elevated position complete with far reaching open countryside views. The property is partially used by the current owners as a successful B&B and also as their main residence, however the configuration and size of the house would make a spacious family home with multi generational living options. In addition it offers further development potential in the form of an unconverted stone barn, subject to the necessary planning consents.
The ground floor accommodation in brief comprises of 3 spacious and bright reception rooms all with exposed ceiling beams, neutral and tasteful decoration and uPVC sash style windows with deep sills and boasting fantastic countryside views, 2 well appointed kitchens with tiled floors and a good range of over - under storage cabinets, 2 bathrooms and a sunroom.
Two internal staircases rise to the first floor where there are 4 double bedrooms one of which is used as a living room by the current vendors and another that has the benefit of an En suite bathroom. The bedrooms are all characterful, bright and spacious with the benefit of tasteful decoration and ample space for free standing storage furniture.
Externally, the property boasts a large gravel driveway with parking available for at least 6 vehicles, conservatively. A patio area runs adjacent to and along the front of the property and makes an ideal place for enjoying the fantastic views on offer. A path from the driveway leads to the detached stone barn which benefits from new external doors and would make a fantastic workshop or potentially further living accommodation subject to the relevant planning permissions. An area of grassland lies adjacent to the barn and is bounded by a dry stone wall, a pedestrian footpath extends across a small portion of this area. To the rear of the property are 3 rooms which make up the ‘lean to’, one of which is used as a plant room while the other two are useful store rooms.
EPC Rating: B
Location
The village of Wearhead is situated towards the top of Weardale, within the North Pennines, a designated area of outstanding natural beauty (aonb). The area is hugely popular with walkers, cyclists and outdoor enthusiasts, as well as those just looking to get away from busy city life. The village has a primary school, with the nearest secondary schools being in Alston (11 miles) and Wolsingham (14.5 miles).
Living Room (5.75m x 4.47m)
- Currently used as the living room for the B&B
- Glazed uPVC front door
- Newly fitted Sisal carpets
- Multifuel burner with stone surround and stone hearth
- Well appointed room with ample space for free standing storage furniture
- Exposed stone walls
- Exposed ceiling beams
- uPVC sash style window with deep sill and outstanding countryside views
Dining Room (4.91m x 4.50m)
- Accessed via the living room
- Log burner stove with stone surround and stone hearth
- Exposed ceiling beams
- Sisal carpet
- uPVC sash style window with deep sill and fantastic countryside views
- Bright and spacious room with neutral decoration
Snug (3.60m x 4.65m)
- Accessed via the living room
- Currently used as the dining room for the B&B
- Newly fitted Sisal carpet
- Exposed stone wall
- Exposed ceiling beams
- 2x uPVC sash style windows with deep sills and impressive views
- Decorative stone fireplace with tiled hearth
Kitchen 1 (3.54m x 6.30m)
- Bright and spacious room
- Good range of over- under storage cabinets in a traditional shaker style
- Tiled floors
- Exposed ceiling beams
- Sliding uPVC double doors
- uPVC sash style windows
- Integrated dishwasher
- Electric oven and hob in range style
- Under cabinet lighting
- 2x integrated fridges
- Space to accommodate a dining table
Bathroom (1.78m x 1.82m)
- Accessed directly via the hallway
- 3 piece bathroom suite including; corner shower cubicle, hand wash basin and WC
- Full height tiled walls
- Tiled floor
- uPVC window
Hallway (1.82m x 0.80m)
- Provides direct access to the dining room, kitchen and downstairs bathroom
- Staircase rising to the first floor and entering directly into bedroom 2
Kitchen 2 (4.21m x 2.21m)
- Currently used as the kitchen for the B&B
- Accessed via the sunroom
- Good range of over - under storage cabinets
- Tiled floors
- Exposed stone walls
- Panelled ceiling
- uPVC external door access
- uPVC sash style window with deep sill overlooking the rear of the property
- Houses the B&b's lpg combi boiler, which was newly installed approximately 4 years ago
Bathroom (3.21m x 2.11m)
- Accessed via the sunroom
- Currently used as the bathroom for the B&B
- Newly fitted and immaculately presented
- Full height tiled walls
- Tiled floors
- Freestanding bath
- Hand wash basin and WC
- Wet room style shower
- Heated towel rail
- 2 uPVC sash style windows with deep sills
Sunroom (2.59m x 2.40m)
- uPVC external access door
- uPVC style sash windows providing far reaching countryside views
- Newly laid tiled floor
- Panelled walls
- Exposed stone walls
- Providing access to the kitchen, bathroom and dining room
Landing (5.74m x 0.94m)
- Accessed via a staircase in the living room
- Newly fitted carpets
- Providing access to bedrooms 1 & 2 on the right and 3 & 4 on the left
Bedroom 1 (4.58m x 4.76m)
- Accessed directly via the landing
- Large double bedroom with En suite bathroom
- uPVC sash style window with deep sill
- Exposed ceiling beams
- Ample space for free standing storage furniture
En Suite (1.47m x 1.95m)
- Accessed directly via bedroom 1
- Full height tiled walls
- Tiled floors
- Shower cubicle with electric shower
- Handwash basin & WC
Bedroom 2 (5.43m x 4.59m)
- Used by the current owners as a first floor living room to make the most of the open views
- Spacious and bright room with dual aspect to the front and side of the property
-uPVC sash style windows with deep sills and uninterrupted open views
- Exposed ceiling beams
- Ample space for free standing storage furniture
Bedroom 3 (4.72m x 3.65m)
- Accessed via the landing
- Found at the front of the property
- Large uPVC sash style window with deep sill and countryside views
- Newly fitted carpets
- Bright and spacious double room with ample space for free standing storage furniture
- Feature decorative fireplace with stone surround
- Exposed ceiling beams
- Alcove hanging space
Bedroom 4 (3.61m x 4.67m)
- Accessed directly via the landing
- Spacious and bright double bedroom
- Large uPVC window with deep sill
- Exposed ceiling beams
- Newly fitted carpet
- Ample space for free standing storage furniture
Lean To
(2.31m x 2.97m) plus (4.67m x 3.07m) plus (2.69m x 3.39m)
- Comprises of 3 separate rooms located to the rear of the property
- 2 used for storage
- 1 used as a plant room
Stone Detached Barn
(6.21m x 3.77m) plus (5.15m x 2.22m)
Detached stone barn offering further development potential subject to the relevant planning permissions.
Garden
The property benefits from a patio area that runs along the front of the property and is an ideal place for enjoying the views on offer while an area of grassland lies adjacent to the unconverted barn. A public footpath stretches across a small portion of this grass area.
Parking - Driveway
The property benefits from a large gravel driveway with parking available for at least 6+ vehicles.
Property info




For more information about this property, please contact
Weardale Property Agency, DL13 on +44 1388 236697 * (local rate)
Disclaimer
Property descriptions and related information displayed on this page, with the exclusion of Running Costs data, are marketing materials provided by Weardale Property Agency, and do not constitute property particulars. Please contact Weardale Property Agency for full details and further information. The Running Costs data displayed on this page are provided by PrimeLocation to give an indication of potential running costs based on various data sources. PrimeLocation does not warrant or accept any responsibility for the accuracy or completeness of the property descriptions, related information or Running Costs data provided here.













































.png)
