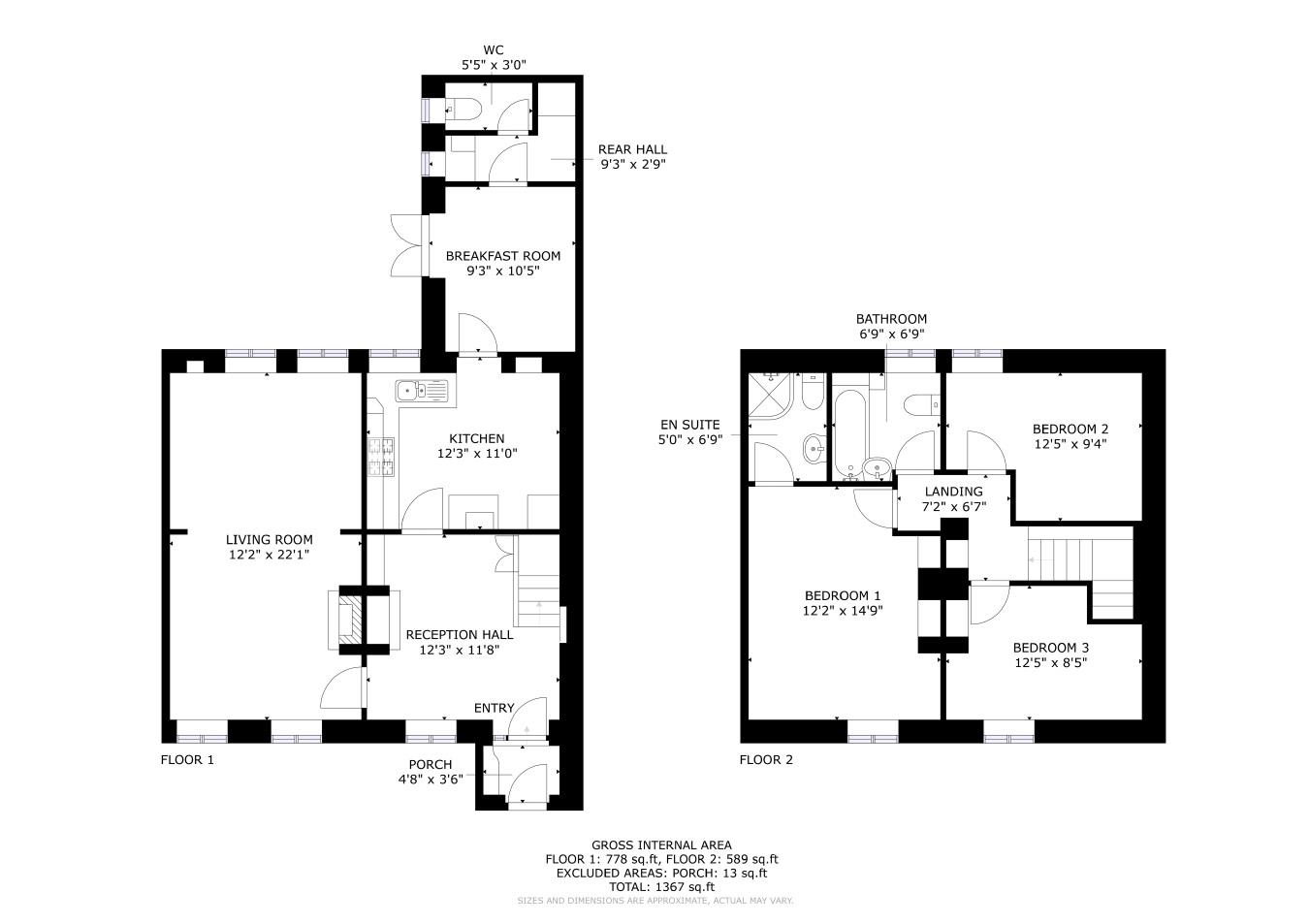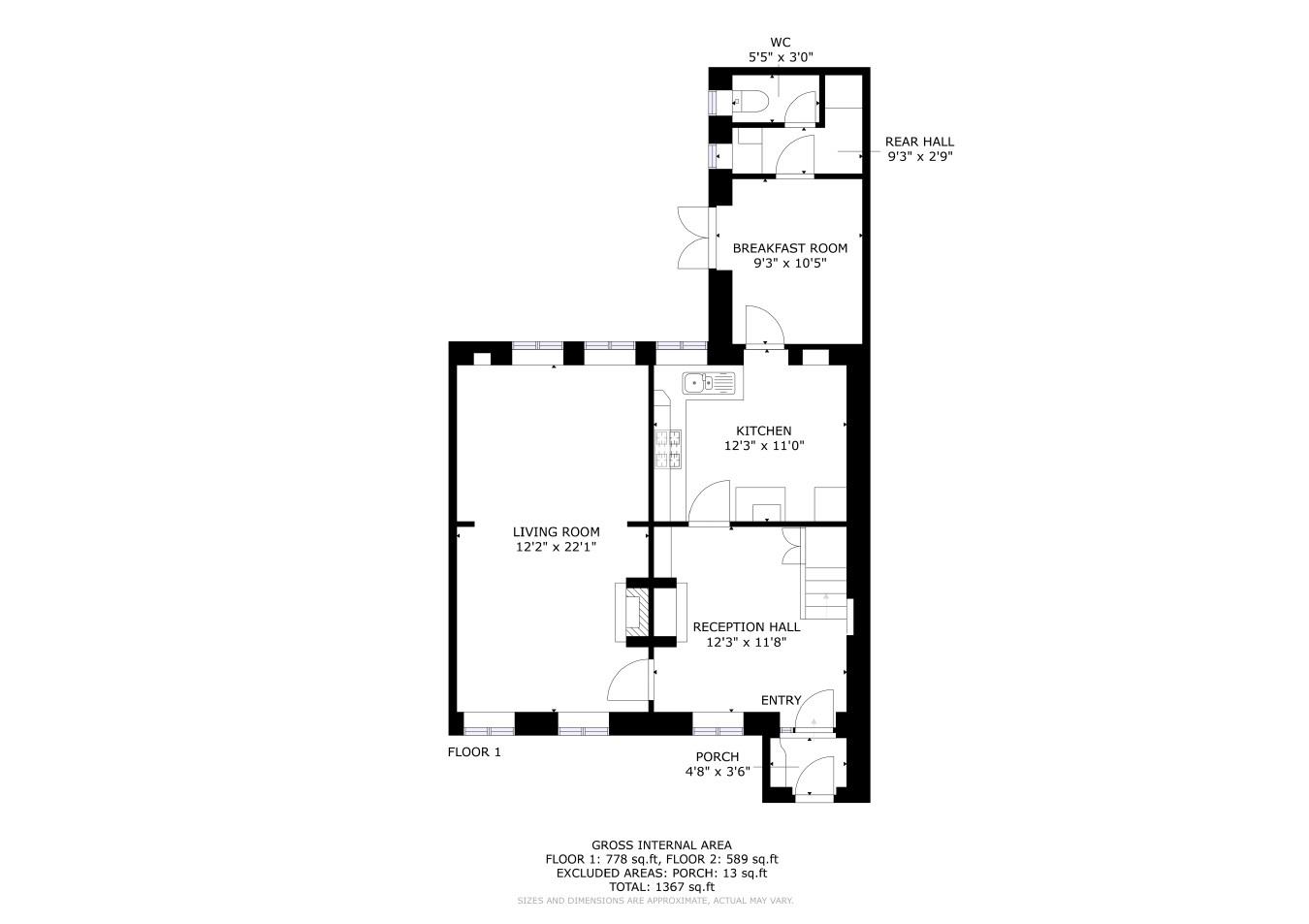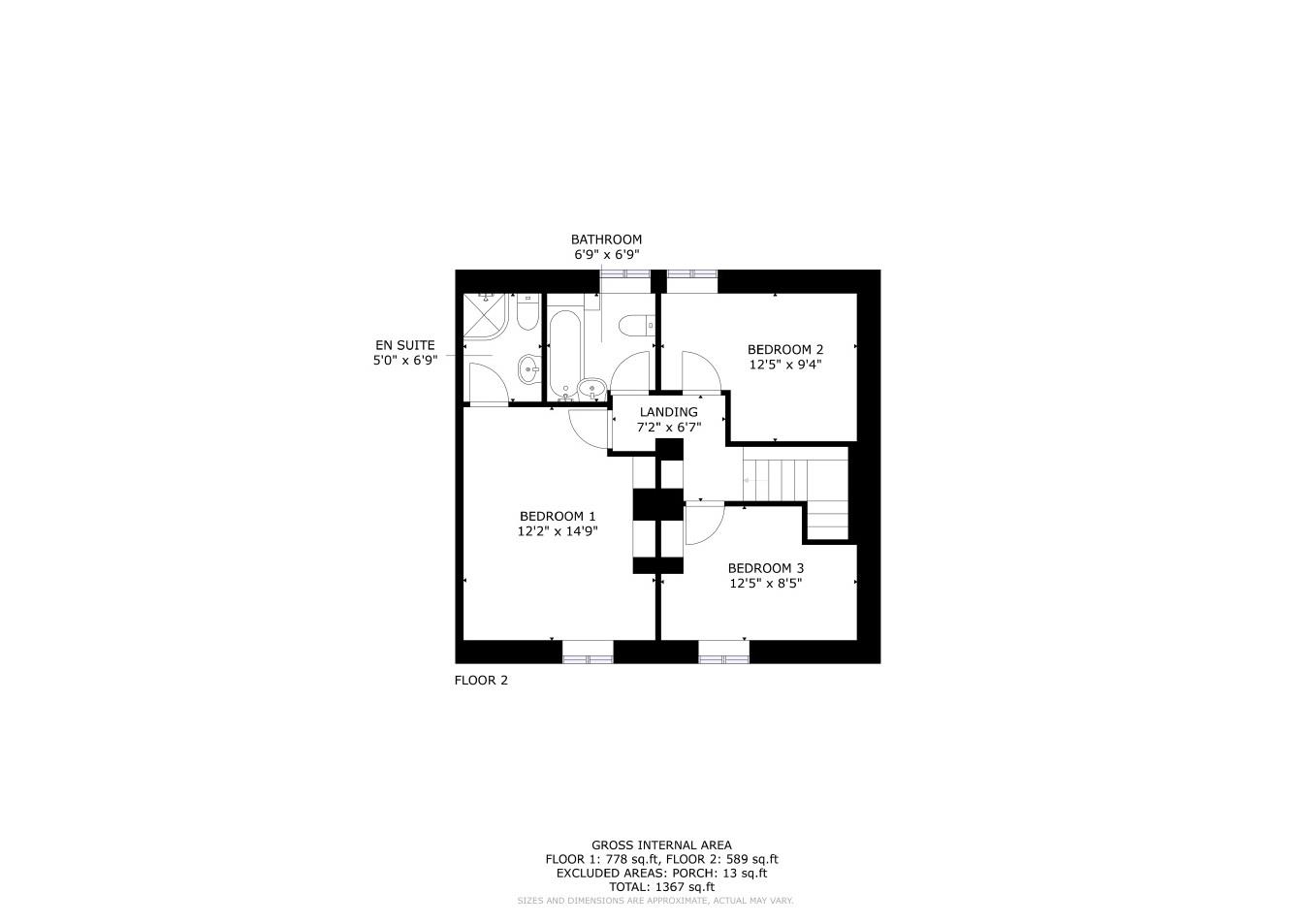Semi-detached house for sale in Toll Bar, Great Casterton, Stamford PE9
* Calls to this number will be recorded for quality, compliance and training purposes.
Property features
- 3 Double Bedroom Semi Detached Stone Cottage
- Situated Between Stamford & Great Casterton
- Immaculately Presented
- Re Decoracted & Carpets Throughout
- 3 Reception Rooms
- Kitchen Breakfast
- 2 Bathrooms
- Rear Garden
- Please Refer to Attached kfb For Material Information Disclosures
Property description
This Stone Built 3-bedroom cottage is located in Toll Bar which is situated between Stamford and Great Casterton in Toll Bar a small Hamlet just outside the Popular Village of Great Casterton. The present owners have sympathetically refurbished the cottage in recent years, being careful to retain much of its original charm and period features, whilst creating a truly beautiful home suitable for modern living.
Briefly the accommodation comprises, Ground Floor – Porch, Reception Hall, Living Room, Kitchen, Breakfast Room, Rear Hall, and Cloakroom. First Floor - Landing, Bedroom 1 with En Suite Shower Room, 2 further Double Bedrooms, and a Family Bathroom.
Outside - To the front is a cottage style garden. The rear garden is mainly laid to Decking and is enclosed by fencing. There is also a hand gate that provides rear access. Also accessed from the rear garden is the cellar. The present owners have plans drawn to convert the cellar to further living accommodation, plan and more information are available from the agent.
Agents Note:
Local Authority – Rutland County Council
Council Tax Band – D
EPC Rating - D
Porch (1.42m x 0.91m'1.83m (4'8" x 3''6"))
Reception Hall (3.73m x 3.56m (12'3" x 11'8"))
Living Room (3.71m x 6.73m (12'2" x 22'1"))
Kitchen (3.73m x 3.35m (12'3" x 11'0"))
Breakfast Room (2.82m x 3.18m (9'3" x 10'5"))
Rear Hall (2.82m x 0.84m (9'3" x 2'9"))
Cloakroom (1.65m x 0.91m (5'5" x 3'0"))
Landing (2.18m x 2.01m (7'2" x 6'7"))
Bedroom 1 (3.71m x 4.50m (12'2" x 14'9"))
En Suite Shower Room (1.52m x 2.06m (5'0" x 6'9"))
Bedroom 2 (3.78m x 2.84m (12'5" x 9'4"))
Bedroom 3 (3.78m x 2.57m (12'5" x 8'5"))
Family Bathroom (2.06m x 2.06m (6'9" x 6'9"))
Cellar
Sizes and dimensions are calculated using a laser measuring modelling device and as such whilst representative it must be noted that they are all approximate, actual sizes may vary.
Property info
Floor Plan View original

Floor Plan - Ground Floor View original

Floor Plan - First Floor View original

For more information about this property, please contact
Goodwin Residential Ltd, PE9 on +44 1780 673971 * (local rate)
Disclaimer
Property descriptions and related information displayed on this page, with the exclusion of Running Costs data, are marketing materials provided by Goodwin Residential Ltd, and do not constitute property particulars. Please contact Goodwin Residential Ltd for full details and further information. The Running Costs data displayed on this page are provided by PrimeLocation to give an indication of potential running costs based on various data sources. PrimeLocation does not warrant or accept any responsibility for the accuracy or completeness of the property descriptions, related information or Running Costs data provided here.


























.png)
