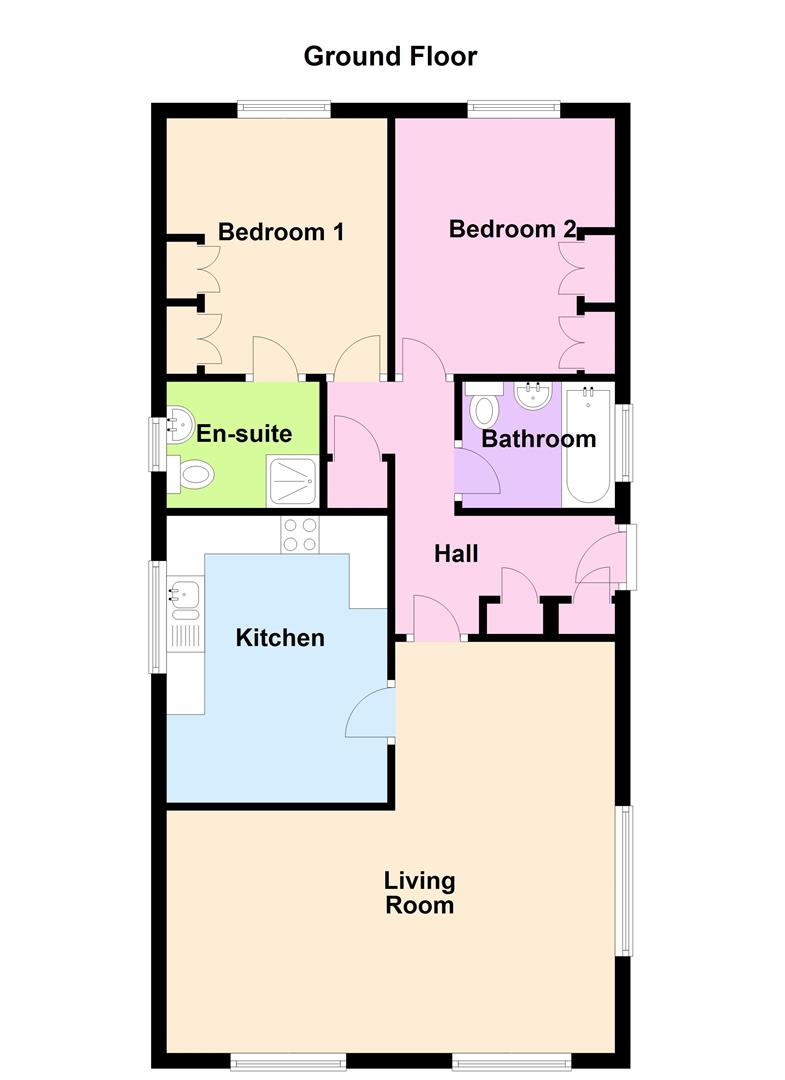Mobile/park home for sale in Main Street, Barlestone, Warwickshire CV13
* Calls to this number will be recorded for quality, compliance and training purposes.
Property features
- Two Bedrooms
- Off-Road Parking
- En-Suite Shower Room
- 19'5" Lounge/Diner
- Modern Kitchen
- Over 50's Development
Property description
This two bedroom detached park home exclusively for the over 50's comes to the market featuring an end of cul-de-sac position and boasting A private wrap around garden, A modern kitchen and en-suite bedroom to say the least. In brief the property comprises a 19'5" Lounge/Diner, modern kitchen, two double bedrooms including the en-suite shower room and family bathroom respectively. The property also benefits from off-road parking, double glazing and gas central heating.
Ground Floor
Entrance Hall
Entered through a uPVC front door with an inset opaque double glazed panel and comprising coving, an airing cupboard and two separate storage cabinets.
Lounge/Diner (5.92m (max) x 5.33m (max) (19'5" (max) x 17'6" (ma)
Enjoying a dual aspect with uPVC double glazed windows to front and side and having an electric fireplace and coving.
Kitchen (2.90m x 3.76m (9'6" x 12'4"))
Inclusive of a modern range of wall and base units, a one and half bowl sink and drainer, a free standing gas cooker with extractor hood over, whilst also offering space and plumbing for appliances, partial tile splashbacks to splash prone areas, coving, tile effect vinyl flooring, uPVC double glazed window to side and featuring an airing cupboard housing a gas fired central heating boiler.
Bathroom (1.65m x 2.01m (5'5" x 6'7"))
This three piece suite comprises a low level, push button WC, a pedestal wash hand basin, a panelled bath with tile splashbacks, an extractor fan, coving and an opaque uPVC double glazed window to side.
Bedroom Two (2.90m x 3.61m (9'6" x 11'10"))
Benefitting from a range of fitted wardrobes including a dresser unit and having coving and a uPVC double glazed window to side.
Bedroom One (2.90m x 3.35m (9'6" x 11'0"))
Enjoying a uPVC double glazed window to side, coving, a range of fitted double wardrobes and dresser unit respectively.
En-Suite Shower Room (2.01m x 1.52m (6'7" x 5'0"))
This three piece white suite comprises a low level, push button WC, pedestal wash hand basin with tile splashbacks, a shower enclosure with extractor fan, opaque uPVC double glazed window to side and coving.
Outside
Wrap Around Garden
A stone shingled area surrounded by shrubs is bisected by a paved walkway which grants access to both the front door via a set of steps and the rest of the garden through an area of slate shingling complimented by an artificial lawn and enclosed by timber closed and flyboard fence panelling. The rear of the garden enjoys Indian flag paved patio facilitated by a concrete sectional shed and further steel shed, flower beds, a water point and additional shrubs and stone pebbling.
Off Road Parking
The property benefits from a tandem tarmacadam driveway to the front of the property offering off-road parking for multiple vehicles.
Charges
The service charge/ground rent is currently £102pcm.
Property info
5 Crofters Vale Park, Barlestone - All Floors.Jpg View original

For more information about this property, please contact
Sinclair Estate Agents – N.W Leicestershire, LE67 on +44 1530 229214 * (local rate)
Disclaimer
Property descriptions and related information displayed on this page, with the exclusion of Running Costs data, are marketing materials provided by Sinclair Estate Agents – N.W Leicestershire, and do not constitute property particulars. Please contact Sinclair Estate Agents – N.W Leicestershire for full details and further information. The Running Costs data displayed on this page are provided by PrimeLocation to give an indication of potential running costs based on various data sources. PrimeLocation does not warrant or accept any responsibility for the accuracy or completeness of the property descriptions, related information or Running Costs data provided here.






























.png)


