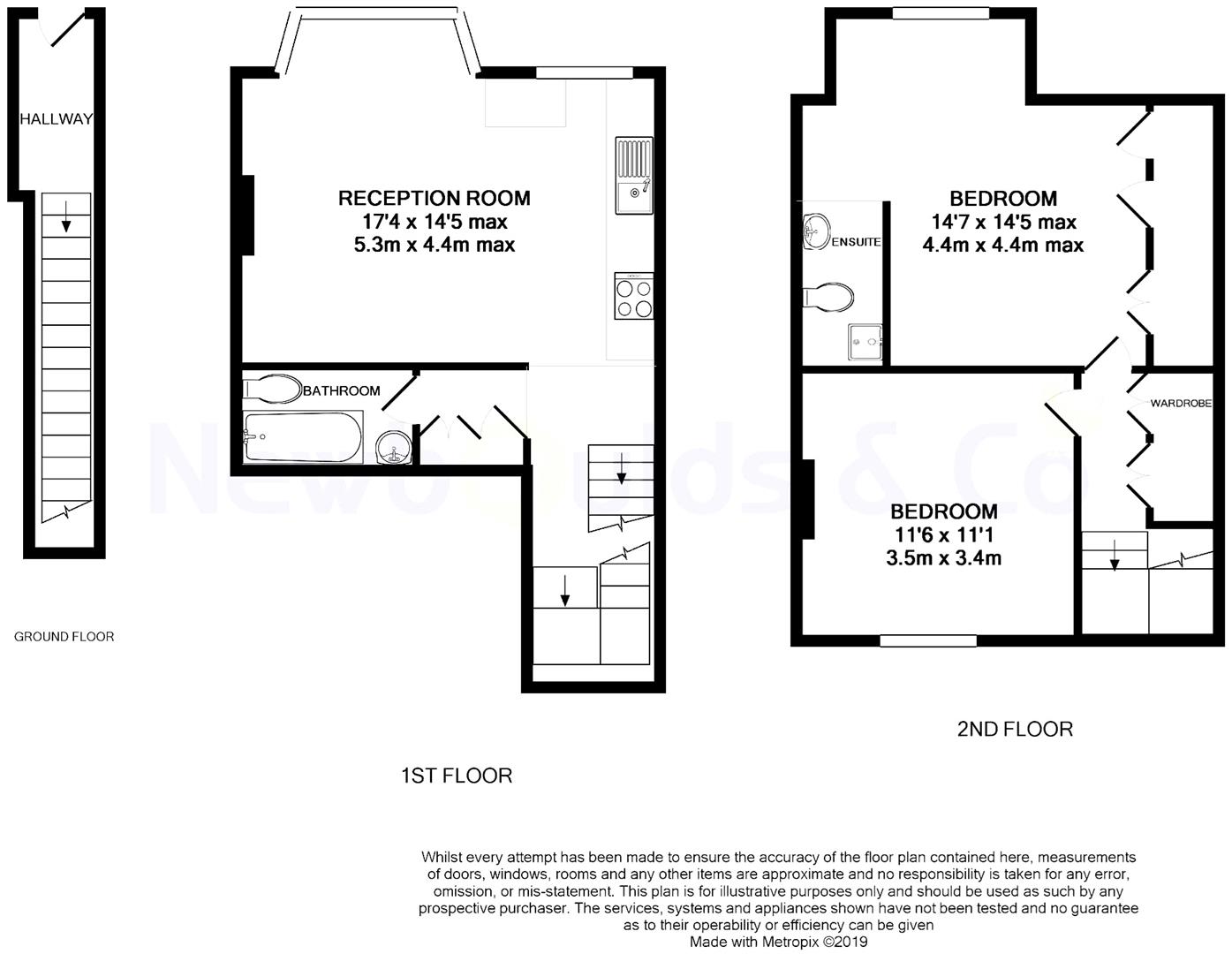Maisonette for sale in Manygate Lane, Shepperton TW17
Just added* Calls to this number will be recorded for quality, compliance and training purposes.
Utilities and more details
Property features
- Refurbished two years ago
- Rewired throughout and new water tank
- New double glazed sash windows
- Engineered wood floor
- Split level apartment
Property description
This newly refurbished split-level maisonette boasts 1 reception room, 2 bedrooms, and 2 bathrooms, offering a perfect blend of comfort and style.
Located in a tranquil neighbourhood, this property is ideal for those seeking a peaceful retreat while still being close to local amenities. The split-level layout adds a unique touch, providing a sense of space and privacy.
Whether you're looking for a cozy home or a smart investment opportunity, this maisonette ticks all the boxes. Don't miss the chance to make this lovely property your own in the heart of Shepperton.
Storm Porch
Black front door leading to the hallway and stairs to first floor.
Stairs And Landing
Carpeted staircase leading to the first floor and landing. Floor to ceiling built in storage cupboards with shelves, doors leading to the lounge and bathroom with further staircase to the second floor and bedrooms.
Lounge
Light and bright lounge with a large double glazed sash bay window and a further window in the kitchen area. Feature ornate fireplace with marble surround, engineered wood floor, tall ceilings with down lights and open plan to the modern kitchen.
Kitchen
Open plan modern kitchen that has been well designed with a vast amount of eye and base level cupboards benefiting from integrated cutlery drawer within the pan drawers. Electric eye level oven and built in microwave, induction hob and integrated full size dishwasher. Inset sink, chrome mixer tap situated below a further double glazed window and white Quartz work top with matching splash back. Exposed brick wall creating charm and character with tall ceilings and down lights.
Bathroom
Floor to ceiling tiled bathroom, hand basin on a pedestal, built in mirror, chrome heated towel rail, low level toilet, white bath with tiled enclosure and thermostatic shower with shower screen, tiled floor, downlights and extractor fan.
Staircase And Landing To Top Floor
Carpeted staircase leading to the top floor consisting of master bedroom with en-suite and second double bedroom. Loft hatch and two large cupboards, one housing washing machine and the other housing the Megaflow water cylinder.
Master Bedroom
Situated at the front of the property this double bedroom benefits from a double glazed sash window, carpet, discreet eaves storage, downlights and open plan to the en-suite wet room.
En-Suite To Master
Modern wet room style en-suite with underfloor heating, tiled walls and floor. Thermostatic shower, extractor, down lights, floating hand basin, built in toilet and heated towel rail.
Second Bedroom
Large double bedroom neutrally decorated, carpet, double glazed window with views of the allotments.
Parking
One allocated parking at the rear of the property. Share of communal shed.
Property info
For more information about this property, please contact
Wingate & Withers, KT14 on +44 1483 491343 * (local rate)
Disclaimer
Property descriptions and related information displayed on this page, with the exclusion of Running Costs data, are marketing materials provided by Wingate & Withers, and do not constitute property particulars. Please contact Wingate & Withers for full details and further information. The Running Costs data displayed on this page are provided by PrimeLocation to give an indication of potential running costs based on various data sources. PrimeLocation does not warrant or accept any responsibility for the accuracy or completeness of the property descriptions, related information or Running Costs data provided here.

























.png)
