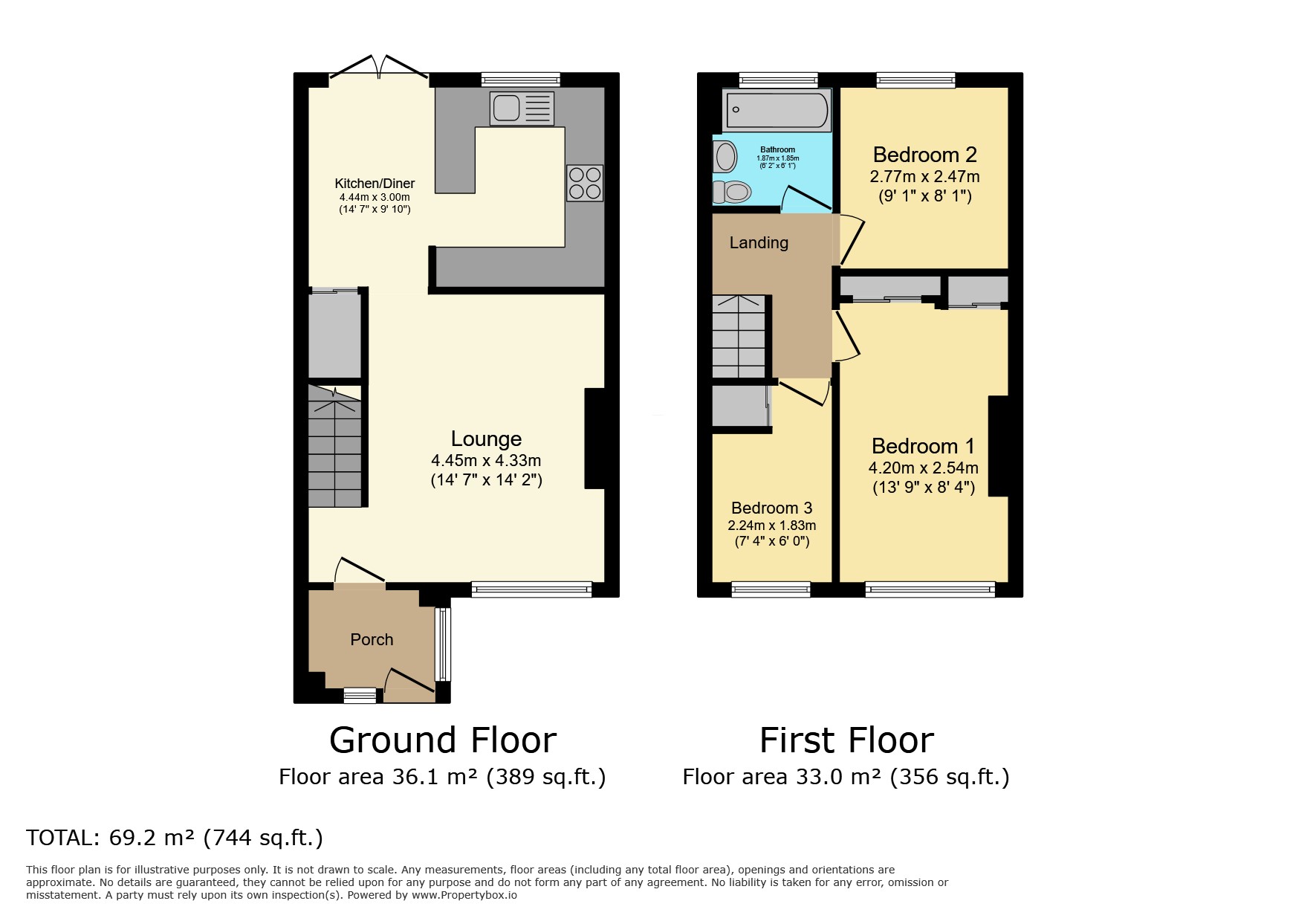Terraced house for sale in Broome Close, Horsham RH12
* Calls to this number will be recorded for quality, compliance and training purposes.
Property features
- Three Bedrooms
- Stylish Bathroom
- Spacious Kitchen/Diner
- Separate Lounge
- Entrance Porch
- Landscaped Rear Garden
- Driveway Parking for Two Cars
- Walking Distance to local Amenities
- Modernised throughout
Property description
A stunning modernised three bedroom home set in a popular location offering driveway parking and spacious kitchen/diner.
Location This three bedroom home is set within an enviable location to the North of Horsham, approximately 1.6 miles distant from the town centre. Horsham, is a thriving historic market town with an excellent selection of national and independent retailers including a large John Lewis and Waitrose store. There are twice weekly award winning local markets in the Carfax in the centre of Horsham for you to stock up on local produce. East Street, or 'Eat Street' as it is known locally, has a wide choice of restaurants. You are spoilt for choice for leisure activities as there is a leisure centre with swimming pool close to Horsham Park whilst the nearby Capitol has a cinema and theatre. For those needing to commute, Horsham Station has a direct line to Gatwick (17 minutes) and London Victoria (56 minutes) and there is easy access to Littlehaven station (serving London Bridge & Victoria).
Property For sale is an immaculate terraced property, modernised throughout and presented in pristine condition. Located in a peaceful and quiet location, surrounded by green spaces, this property offers a perfect blend of urban living and tranquillity. Close to local amenities and walking routes, it's a haven for those in search of a serene lifestyle.
The property opens with a large entrance porch, welcoming you into a home filled with natural light and a warm atmosphere. The reception room is spacious, boasting large windows that allow sunlight to flood in, highlighting the new carpets. A new radiator ensures comfort and warmth during colder months.
The property offers an immaculate kitchen/diner, refitted by the current owner. The kitchen is a culinary enthusiast's delight, boasting plenty of storage, ample workspace, a wine fridge, and space for appliances. Dining space is also available, perfect for family meals or entertaining guests. The natural light illuminates the kitchen, creating a bright and inviting space. The kitchen also offers direct access to the garden, providing a seamless indoor-outdoor living experience.
The property comprises three bedrooms; two spacious double rooms and a single room. The main bedroom is a luxurious retreat, offering built-in wardrobes, new carpets, and large windows that let in an abundance of natural light. The second double bedroom provides ample space for wardrobes, while the single room, equally spacious, features built-in storage. All rooms have been modernised, ensuring a contemporary and comfortable living space.
The bathroom is a modern sanctuary, featuring a built-in rain shower and bath. A large window provides natural light, creating a bright and airy feel.
Outside Outside, the property continues to impress with a beautifully landscaped rear garden. Designed with a patio and an inbuilt wall seat, it's perfect for enjoying sunny days. A pathway leads up to an area of lawn and a storage shed, offering space for outdoor activities. The rear gate opens to driveway parking space for two cars. The front of the property overlooks green space and trees, offering a secluded feel.
This property is ideal for families and couples seeking a peaceful, yet convenient lifestyle. The blend of modern interiors, spacious rooms, and serene outdoor space makes this home a unique find. Don't miss this opportunity to own a home that offers the best of both worlds.
Porch
lounge 14' 7" x 14' 2" (4.44m x 4.32m)
kitchen/diner 14' 7" x 9' 10" (4.44m x 3m)
landing
bedroom 1 13' 9" x 8' 4" (4.19m x 2.54m)
bedroom 2 9' 1" x 8' 1" (2.77m x 2.46m)
bedroom 3 7' 4" x 6' 0" (2.24m x 1.83m)
bathroom 6' 2" x 6' 1" (1.88m x 1.85m)
additional information
Tenure: Freehold
Council Tax Band: D
Property info
For more information about this property, please contact
Brock Taylor, RH12 on +44 1403 453641 * (local rate)
Disclaimer
Property descriptions and related information displayed on this page, with the exclusion of Running Costs data, are marketing materials provided by Brock Taylor, and do not constitute property particulars. Please contact Brock Taylor for full details and further information. The Running Costs data displayed on this page are provided by PrimeLocation to give an indication of potential running costs based on various data sources. PrimeLocation does not warrant or accept any responsibility for the accuracy or completeness of the property descriptions, related information or Running Costs data provided here.































.png)

