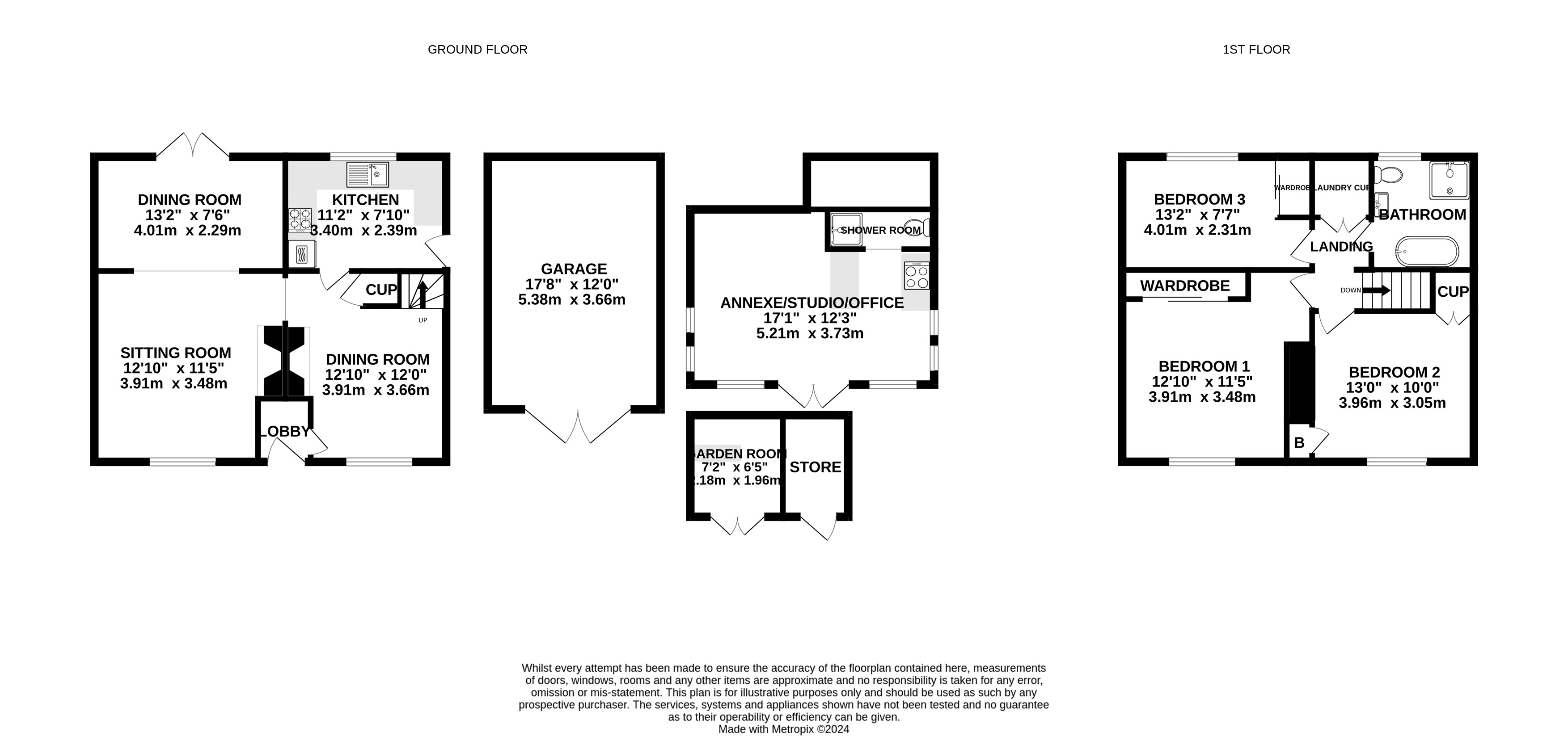Detached house for sale in Dorchester Hill, Winterborne Whitechurch, Blandford Forum, Dorset DT11
Just added* Calls to this number will be recorded for quality, compliance and training purposes.
Property description
Farm Mead is a truly elegant double fronted period property situated in the ever-popular village of Winterborne Whitechurch.
Key Features:
*Double Fronted Elegant Detached Home
*Direct Stile access leading to miles of countryside
*Tastefully redecorated Throughout
*Lovely Woodburning Stove
*Stylish Fully Integrated Kitchen
*Large Garage
*Summerhouse with Air B&B potential
*Off Road Parking for in excess of 5 cars
*no forward chain
Accommodation see floorplan
Farm Mead is entered via the Inner Porch which leads to the Snug area. The Snug is a lovely cosy addition to this property offering a front aspect overlooking the front garden with oak effect flooring and brick surround décor fireplace.
The Lounge/Dining Room is a lovely space which offers ample accommodation. The Lounge area comprises of a lovely woodburning stove with set in brick surround with solid wooden mantel and black hearth. A front aspect window overlooks the front garden which also allows for plenty of natural light.
The Dining Room flows nicely from the Lounge and offers a lovely space for dining and entertaining. French doors allow for plenty of natural light and lead into the garden.
The stylish fully integrated Kitchen has been tastefully refurbished to a very high standard, offering ample wall and base units which has been finished in stylish grey with sparkle effect worktops with copper edging. The Kitchen with built-in appliances to include a fully integrated electric double AEG oven with AEG microwave above, 4 ring Bosch gas hob with extraction hood, integrated dishwasher and fridge. Ample storage cupboards. Stylish wood effect parquet flooring. A rear aspect window overlooks the rear garden and side door leads outside.
The Principal Bedroom is a lovely sized room benefitting from fitted wardrobes with sliding doors one of which is mirrored. This room is tastefully decorated and offers a front aspect window overlooking the front garden.
Bedroom Two is also a very generous room and also has the added benefit of two built in storage cupboards. Front aspect facing window.
Bedroom Three is currently set up as a Study offering a fitted wardrobe providing very useful storage. Again this lovely bedroom has been tastefully decorated and offers a rear aspect window allowing for extensive rural fields across the fields beyond.
The spacious Bathroom Suite consists of a wonderful roll top bath with mixer tap, low level W/C with push button flush, pedestal wash hand basin, corner shower, chrome ladder style radiator and finished in stylish herringbone flooring.
To the rear of the property is a lovely landscaped rear garden and immediately to the rear of the garden is a gravel seating area perfect for the long summer evenings and alfresco dining. Steps lead to the lawned area of the garden.
Furthermore, there is an additional recently laid patio area offering an additional seating/socialising space. There is a rear gate which offers direct access via a stile leading to miles of wonderful countryside walks.
To the rear of the garden fence is a large wooden framed insulated Garage and additional concrete driveway offering parking for multiple vehicles.
Addional driveway parking can be found to the front of the property laid to shingle stone. Wonderfull landscaped area with shrub and laurel borders, furthermore is a lovely lawned area leading to the Summer House. The wooden framed Summer House is also fully insulated and offers a great space. There is plumbing, electric and water for a shower room and kitchenette should it be required. Additionally it has its own private rear garden which is laid mainly to lawn with laurel borders.<br /><br />
For more information about this property, please contact
Vivien Horder Estate Agents, DT11 on +44 1252 943860 * (local rate)
Disclaimer
Property descriptions and related information displayed on this page, with the exclusion of Running Costs data, are marketing materials provided by Vivien Horder Estate Agents, and do not constitute property particulars. Please contact Vivien Horder Estate Agents for full details and further information. The Running Costs data displayed on this page are provided by PrimeLocation to give an indication of potential running costs based on various data sources. PrimeLocation does not warrant or accept any responsibility for the accuracy or completeness of the property descriptions, related information or Running Costs data provided here.





























.png)