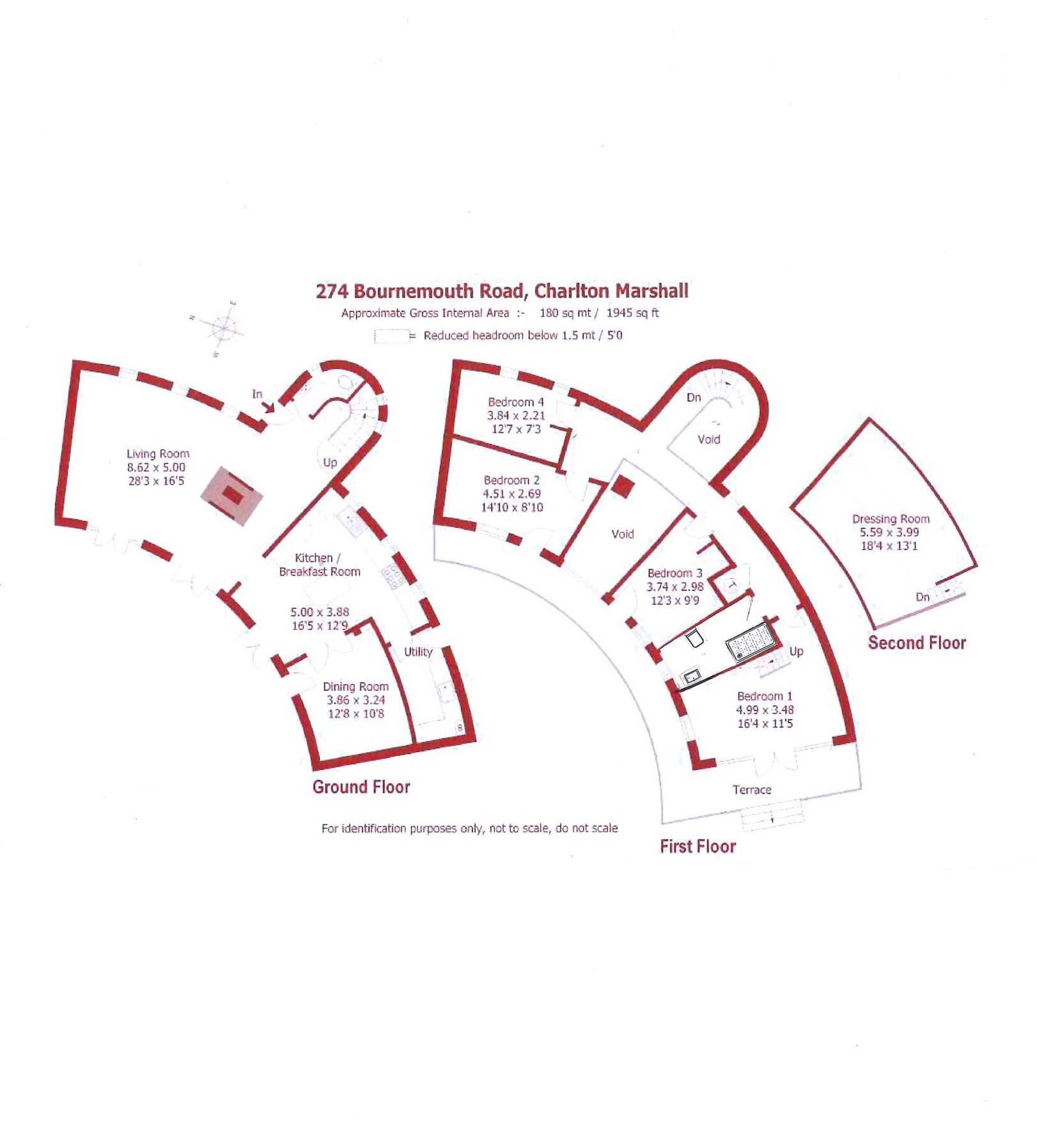Detached house for sale in Bournemouth Road, Charlton Marshall, Blandford Forum, Dorset DT11
Just added* Calls to this number will be recorded for quality, compliance and training purposes.
Property description
A stunning example of an individually, Architect Designed House offering an excellent open plan living space with vaulted ceilings.
Features include:-
* Individual Architect-designed Contemporary
Home
* Beautiful Gloss Fronted Kitchen with Breakfast
Bar Island
* Spacious Entrance Hall and Galleried Landing
* Two Driveways Offering Parking for Multiple
Vehicles
*Popular Village Location
Accommodation see floorplan
274 Bournemouth Road is certainly a "Stand Out" property within this popular village. With input from the current vendors and renowned Western Design Architects, this unique property was constructed for our clients, offering a wonderful open plan living space with vaulted ceilings. An early viewing is highly recommended.
The property is entered into the impressive vaulted open plan Entrance hall/Living room, comprising of timber laminate flooring, two sets of double glazed French doors that lead to the rear garden. Furthermore there is a central brick fireplace, with inset raised cast iron multi-fuel burning stove. This generously proportioned lounge attracts an abundance of natural light via the French doors and three front aspect windows.
The Kitchen/Breakfast room is a lovely example of true contemporary living with modern gloss fronted wall and base units further complimented by the large breakfast island with drawers and cupboards below and 5 burner Rangemaster with extractor hood above. There are three windows to front aspect offering plenty of natural light and further double doors giving access to the rear garden.
Leading off the kitchen is a useful utility room. There is space and plumbing for a washing machine and tumble dryer. Stable door leading to the driveway/garden. The utility room also houses the wall mounted boiler.
The dining room is entered from the kitchen via the double opening doors and comprises timber laminate flooring and double glazed casement door leading to the rear garden.
From the Reception hall is an eye catching bespoke semicircular staircase leading to the open galleried landing. The open galleried landing consists of a high vaulted ceiling and central gantry which forms a viewing gallery. Furthermore is an airing cupboard housing a pressurised hot water cylinder.
Bedroom One consists of a high vaulted ceiling with double glazed full height windows and double glazed French doors leading to the veranda. The main bedroom includes timber steps with hand rail which leads up to the mezzanine dressing room.
Bedroom Two is a well-proportioned bedroom that includes a double glazed casement door leading to rear balcony, with aspect window overlooking same and the rear garden.
Bedroom Three is also a very good sized bedroom which also includes a rear aspect window overlooking the balcony and rear garden and double glazed casement door leading to same.
Bedroom Four with a front aspect window is currently used as a study.
The spacious Shower room is a lovely example of modern living comprising of timber effect laminate flooring, low level W/C, chrome ladder style radiator and vanity wash basin with built in cupboards below. The oversized shower enclosure with rainfall shower has stylish blue contemporary wall tiles.
Two large separate gated driveways offering parking for numerous vehicles. One of the driveways benefits from an electric vehicle charging point. Pathway leads to front door.
The rear garden is split over two levels. The lower level is brick paved whilst the second level is laid mainly to lawn. The garden is bounded by fencing. The balcony extends to the full length of the first floor which is accessible from Bedrooms 1,2 & 3. There is a covered veranda adjacent to the Principal Bedroom with access onto the upper tier of the garden.
The property benefits from a large timber garden office 15'8 x 9'1 which has light & power and benefits from being insulated, allowing a great space to work from home with hardwired broadband.<br /><br />The village of Charlton Marshall is situated to the south of Blandford and has amenities including a Church, Post Office and Public House.
Property info
For more information about this property, please contact
Vivien Horder Estate Agents, DT11 on +44 1252 943860 * (local rate)
Disclaimer
Property descriptions and related information displayed on this page, with the exclusion of Running Costs data, are marketing materials provided by Vivien Horder Estate Agents, and do not constitute property particulars. Please contact Vivien Horder Estate Agents for full details and further information. The Running Costs data displayed on this page are provided by PrimeLocation to give an indication of potential running costs based on various data sources. PrimeLocation does not warrant or accept any responsibility for the accuracy or completeness of the property descriptions, related information or Running Costs data provided here.



























.png)