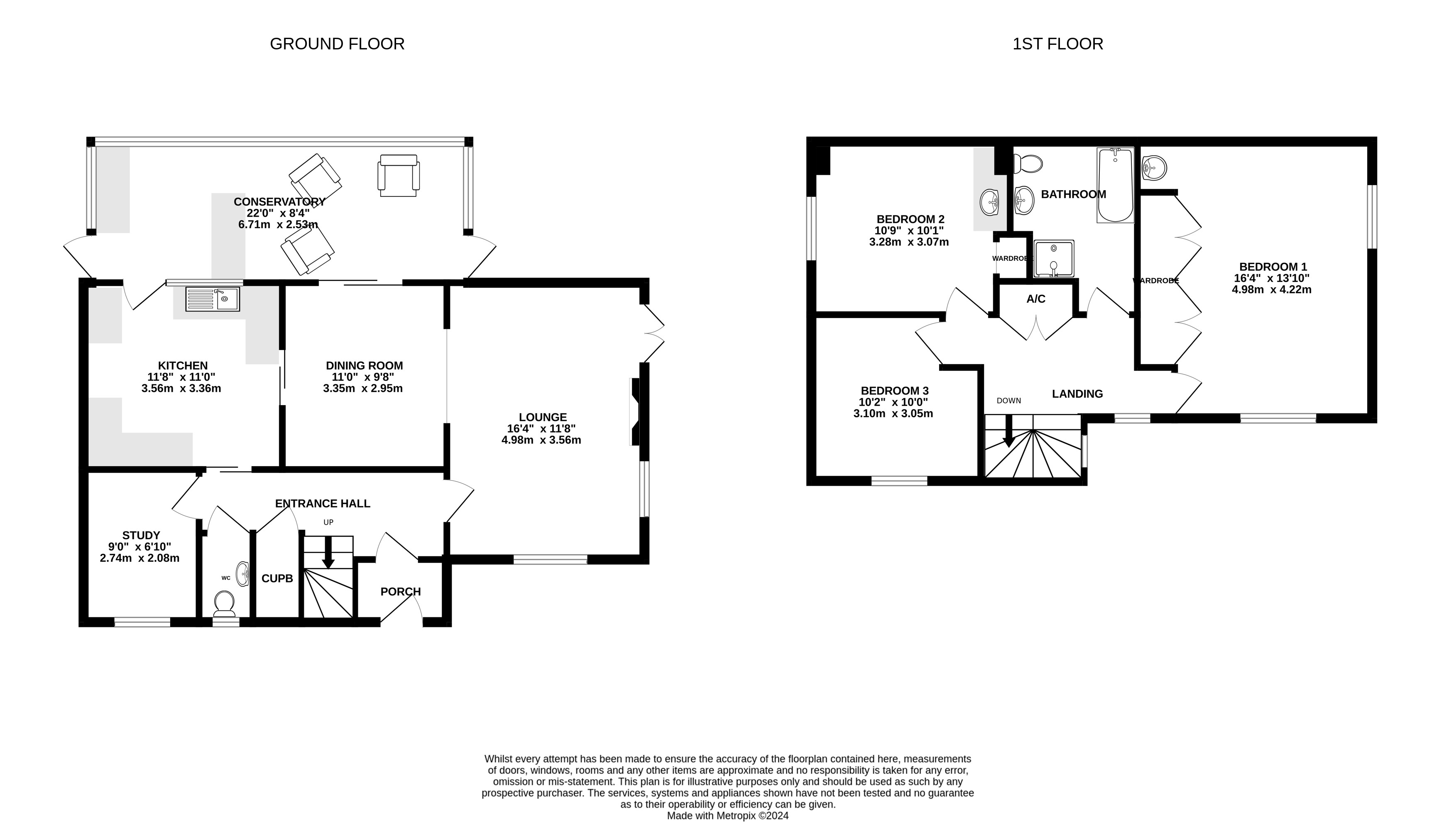Detached house for sale in Church Street, Fontmell Magna, Shaftesbury, Dorset SP7
* Calls to this number will be recorded for quality, compliance and training purposes.
Property description
A nicely presented mature detached house being one of two properties with a shared drive, pleasantly located within the
Village centre.
Features include:
* UPVC Double Glazing
* Oil Fired heating to radiators
* 3 Double bedrooms - 2 with wash hand basins
* Very large Conservatory/Utility Room
* 3 Reception Rooms
* Garage/Carport ideal for caravan storage
* Well tended gardens
Maltings is a mature house built in 1978 being one of two accessed via the shared tarmacadam drive, with the next door neighbours. Offering 3 double bedrooms as well as 3 reception rooms, this property would make an ideal family home for the growing family or indeed the buyer approaching retirement.
Fontmell Magna is a much sought after village nestled into the Dorset countryside in an area of outstanding natural beauty on the edge of the Cranborne Chase; it benefits from a renowned local pub 'The Fontmell', a highly regarded Primary school, a delightful village shop/Post Office/tearoom and includes the acclaimed Springhead venue ~ North Dorset's day and residential centre for creative and sustainable living ~ which captivates and inspires people of all ages. The ancient Saxon hilltop town of Shaftesbury enjoys superb views over the surrounding countryside. It has a good range of facilities including supermarkets, banks, schools, cafes, restaurants, Inns, Churches and shops including High Street names such as Boots, W H Smiths, Superdrug and Costa. There are local bus and long distance coach services. The A303 is easily accessed to the north giving access to the South West and to London. The cathedral city of Salisbury is approximately 22 miles and the Dorset Coast is approximately 35 miles away.
A UPVC double glazed door gives access to the porch and in turn the Entrance Hall, with stairs extending to first floor with a window on the half landing and a useful deep fitted cupboard under same. The Cloakroom comprises a two piece suite and a front facing window provides natural light.
The Lounge enjoys a double aspect with a feature bow window to front aspect and French doors extending into and overlooking the garden. The focal point of the room is the stone fireplace with raised hearth housing the Woodburner. A feature arch extends into the formal Dining Room with access into the Kitchen and access also to the Conservatory via patio doors. The Kitchen offers a range of Light Oak effect base & wall units providing ample cupboard and drawer storage complemented by work surfaces and tiled splashbacks. The Stanley double-oven, oil fired stove, with two hotplates, serves domestic hot water and central heating. There is space for dishwasher, upright fridge freezer and additional appliances, the 1.5 single drainer sink overlooks the Conservatory with door adjacent to same. The Conservatory has been sub-divided to create a Utility area off the Kitchen with two worktops, plumbing for washing machine, water softener and a glazed door extends to the rear of adjacent garage and carport beyond same. The remainder of the Conservatory offers the seating area with glazed door to rear garden. The Study enjoys a view to the front.
On the first floor landing is the double airing cupboard housing the hot water cylinder and access to roof space. A window provides natural light. The substantial Principal Bedroom offers two double built-in wardrobes with a wash hand basin adjacent. Double aspect views towards the church & the rear garden. Bedroom 2 with a wardrobe recess, also has a worktop with inset wash hand basin and a side aspect window. Bedroom 3 enjoys a front aspect view. The Family Bathroom with a white coloured suite comprises a mobility bath with integral remote control seat (can be removed). There is a separate fully tiled shower enclosure, pedestal wash hand basin and low level WC. Natural light is provided by the rear facing window.
Outside: On entering the shared drive, Maltings is on the left. The front garden is laid to lawn, with a variety of established shrubs and flower borders. A Beech hedge and mature tree partially screens the driveway, which leads to the attached single garage with light and power connected, window provides natural light and a personal door to rear. Adjacent is the extensive carport that was erected to provide storage for a caravan. It would also be ideal for a motor home, subject to height. Gate to rear of car port leads to the oil storage tank and timber shed with light and power connected. The well-tended rear garden is bounded by walling and fencing and offers a good degree of privacy, yet enjoys a view across to the village church. Immediately adjacent to the property is the paved patio, with retaining wall and steps leading to remainder of garden being lawned, with further paved patio and pergola, additional seating areas and well stocked flower shrub beds and borders.
Septic Tank Service<br /><br />
Property info
For more information about this property, please contact
Vivien Horder Estate Agents, DT11 on +44 1252 943860 * (local rate)
Disclaimer
Property descriptions and related information displayed on this page, with the exclusion of Running Costs data, are marketing materials provided by Vivien Horder Estate Agents, and do not constitute property particulars. Please contact Vivien Horder Estate Agents for full details and further information. The Running Costs data displayed on this page are provided by PrimeLocation to give an indication of potential running costs based on various data sources. PrimeLocation does not warrant or accept any responsibility for the accuracy or completeness of the property descriptions, related information or Running Costs data provided here.


































.png)