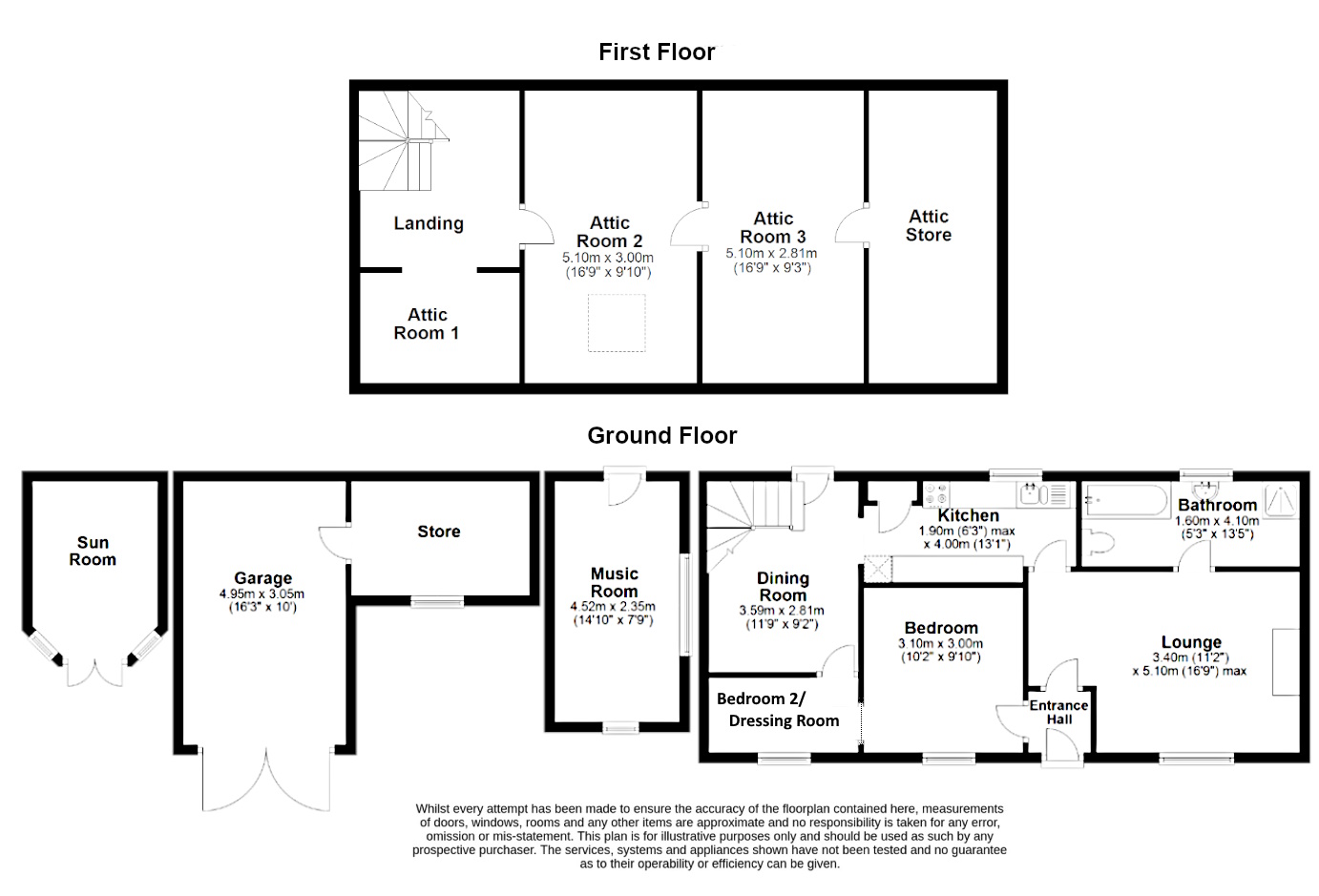End terrace house for sale in Salisbury Road, Pimperne, Blandford Forum, Dorset DT11
* Calls to this number will be recorded for quality, compliance and training purposes.
Property description
A charming end of terraced brick and flint cottage offering a range of Outbuildings and Parking pleasantly located on the outskirts of this sought after village enjoying rural views.
Features Include:-
* no upper chain
* UPVC Double Glazing
* Gas Fired Central Heating to Radiators
* Numerous Outbuildings
* 2 Reception Rooms
* Double Bedroom
* Bedroom 2/Dressing Room
* Potential for First Floor Accommodation
Subject to Obtaining the Necessary Consents
* Parking
* Timber Garage
Accommodation see floorplan
Located on the very outskirts of this beautiful rural village of Pimperne, Dorset, sits this charming character cottage "Littlecote". Rumour has it, it once housed Derby-winning racehorses.
Starting life as a stable block for the aforementioned horses, it was converted in the 1960's into a single-storey dwelling. The current owners have used the ample attic space, which now has a snug, a study, a place to rest your head - and still ample loft storage. (Building regulations would need to be applied for and a conventional staircase installed, if it was to be used as accommodation. The cottage is steeped in history dating back to the turn of the 19th century and is featured in "The History of Pimperne". Enjoying views over the surrounding countryside, this cottage has been the muse for both artists and musicians alike and is perfectly located for festival lovers. The Great Dorset Steam Fair is within easy walking distance. The Larmer Tree is a short bus ride away and Teddy Rocks is reachable by a shuttle bus from the nearby Georgian Town of Blandford Forum.
The neighbouring towns of Poole and Salisbury are around 25 minute car drive away, Bournemouth, Christchurch and Southampton are around 40-45 minutes.
A Porch with UPVC double glazed door leads into the Entrance Lobby with tiled flooring extending through to the Sitting Room and Kitchen.
The Sitting Room enjoys a front aspect view of the garden and countryside beyond with the focal point of the room being the chimney breast with raised hearth. The Bathroom comprises of a white coloured suite with panelled bath, low level WC, pedestal wash hand basin, fully tiled shower enclosure and shelf storage adjacent. Tiled flooring and rear aspect window gives natural light.
The Kitchen comprises a range of base and wall units with worktops and tiled splashbacks, the stainless steel single drainer sink sits beneath the rear facing window and there is space for a gas or electric cooker with cooker hood above. Useful larder cupboard. Space for upright fridge/freezer.
A square arch extends through to the Dining Room with door to rear aspect as well as access to the first floor Attic Rooms. A door extends into Bedroom 2, currently used as a Dressing Room to Bedroom 1.
The Double Bedroom also enjoys a front aspect view and has a pine latch door extending into the generous en-suite dressing room/bedroom 2 with front facing window.
On the first floor landing are the numerous Attic Rooms providing ample storage, one currently being used as a Home Office with velux window to front aspect and offering rural views.
Outside
The property is approached via a private shared drive which in turn leads to the private parking area for two cars. Adjacent to same is the Sunroom with UPVC double glazed windows, electric, light and power and offering a very pleasant area to sit and while away the time whilst overlooking countryside beyond.
Timber garage adjacent 16'4 x 10'1 with double opening doors, light and power and personal door into a store room 11'2 x 7. A gate provides access into the gardens of Littlecote which lie to the front being fully enclosed by fencing and hedging and comprising a lawn, extensive decking and paved seating areas as well as shrub beds and borders. There is a useful paved lean-to area attached to the music room with light and power connected and windows providing natural light and also offering rural views.<br /><br />Pimperne is a village served with hotel, garage, church and Primary School. There is a bus service to the Georgian market town of Blandford Forum, 2 miles and Salisbury with main line station, 20 miles. The Coast is within driving distance.
Property info
For more information about this property, please contact
Vivien Horder Estate Agents, DT11 on +44 1252 943860 * (local rate)
Disclaimer
Property descriptions and related information displayed on this page, with the exclusion of Running Costs data, are marketing materials provided by Vivien Horder Estate Agents, and do not constitute property particulars. Please contact Vivien Horder Estate Agents for full details and further information. The Running Costs data displayed on this page are provided by PrimeLocation to give an indication of potential running costs based on various data sources. PrimeLocation does not warrant or accept any responsibility for the accuracy or completeness of the property descriptions, related information or Running Costs data provided here.






























.png)