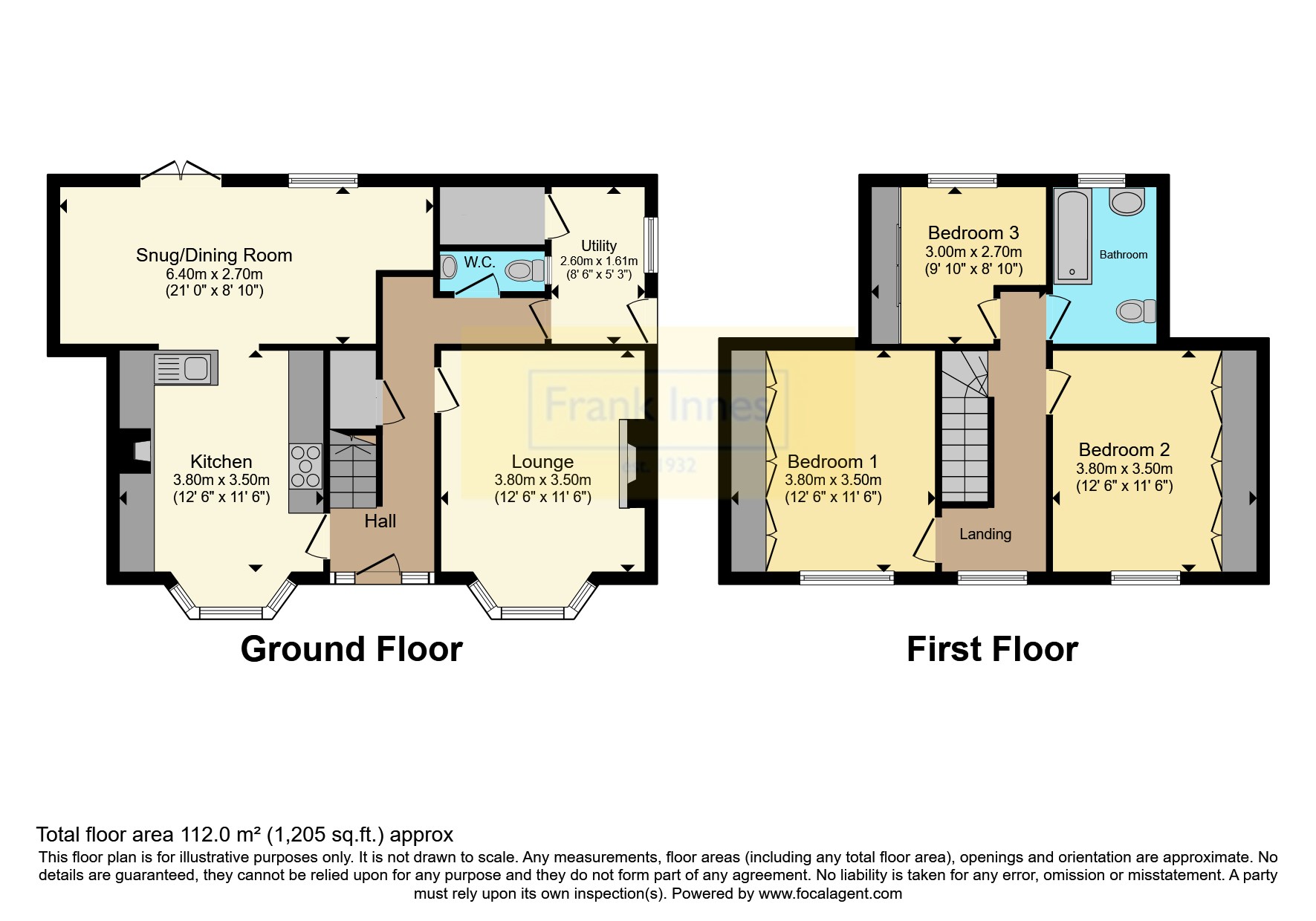Detached house for sale in Manor Road, Brimington, Chesterfield, Derbyshire S43
* Calls to this number will be recorded for quality, compliance and training purposes.
Property features
- Three bedroom detached property
- Stunningly presented throughout
- Extensive driveway and garage
- Stands in appoximently 0.4 acres
- Garden to the rear
- * Located in Brimington
- * Viewing highly recommended
Property description
Stunning property...... The Old Bakery is a wonderful three bedroom detached property in the heart of Brimington which oozes with charm and character and stands in approximently 0.4 acres. The property has been upgraded by the current owners to a high standard and would be absolutely perfect for a family looking to move into the popular area.
The village of Brimington offers an excellent range of local amenities including doctors, dentist and pubs. There are a range of schools available and has fantastic transport links to both Chesterfield, Sheffield and easy access to junction 29A of the M1 motorway.
The property briefly comprises of a entrance hallway, living room, kitchen, dining room/living area and a downstairs WC. To the first floor are three bedrooms and a bathroom. Extensive driveway to the front which leads to a detached single garage and a wonderful garden to the rear.
Viewing highly recommended.
Entrance Hallway
This spacious hallway benefits from a door and two windows to the front elevation, central heating radiator, storage cupboard and stairs leading to the first floor accommodation.
Living Room
3.842 x 3.563 - The light and airy living room has a focal point of a feature fireplace, bay window to the front elevation, central heating radiator, ceiling coving and picture rail.
Kitchen / Dining Room
6.715 x 5.516 as a whole - Fitted with a extensive range of modern wall and base units with wooden effect worktops over and incorporating a range cooker with a five ring gas hob and extractor fan over. Wood burning stove with brick feature surround, window to the front elevation, ceiling coving, picture rail and a central heating radiator.
The dining area has the benefit of a window and french doors to the rear elevation, central heating radiator and a vaulted ceiling.
Downstairs WC
With a hand wash basin, low flush WC, central heating radiator, window to the side elevation and laminate flooring.
First Floor Landing
Having a central heating radiator and window to the front elevation.
Bedroom One
3.801 x 2.873 (To front of wardrobes) - This double bedroom has the benefit of fitted wardrobes which provide ample hanging space and storage. Window to the front elevation, central heating radiator, picture rail and ceiling coving.
Bedroom Two
3.866 x 2.888 (To front of wardrobes) - A further double bedroom which has fitted wardrobes, window to the front elevation, ceiling coving, picture rail and ceiling coving.
Bedroom Three
2.716 x 2.502 - This final double bedrooms has a central heating radiator, window to the rear elevation, picture rail, ceiling coving and fitted wardrobes.
Bathroom
2.774 x 1.648 - Fitted with a three piece which comprises of a panelled bath with shower over, low flush WC and pedestal hand wash basin. Window to the rear elevation, heated towel rail, ceiling coving, extractor fan, tiled floor, ceiling coving and the bathroom is part tiled.
Outside
To the front of the propety there is a gated access to the property, a laid to lawn garden with flower beds and a extensive driveway which provides off road parking for several vehicles and leads to a single detached garage which has a up and over door, power and lighting.
At the rear is a larger than average laid to lawn garden which is enclosed by fencing, mature trees, flower beds and a stable which provides ample storage. There is a paved patio area which provides a lovely seating area for the summer months and a brick built BBQ ideal for those summer evenings.
Property info
For more information about this property, please contact
Frank Innes - Chesterfield Sales, S40 on +44 1246 494702 * (local rate)
Disclaimer
Property descriptions and related information displayed on this page, with the exclusion of Running Costs data, are marketing materials provided by Frank Innes - Chesterfield Sales, and do not constitute property particulars. Please contact Frank Innes - Chesterfield Sales for full details and further information. The Running Costs data displayed on this page are provided by PrimeLocation to give an indication of potential running costs based on various data sources. PrimeLocation does not warrant or accept any responsibility for the accuracy or completeness of the property descriptions, related information or Running Costs data provided here.

























.png)
