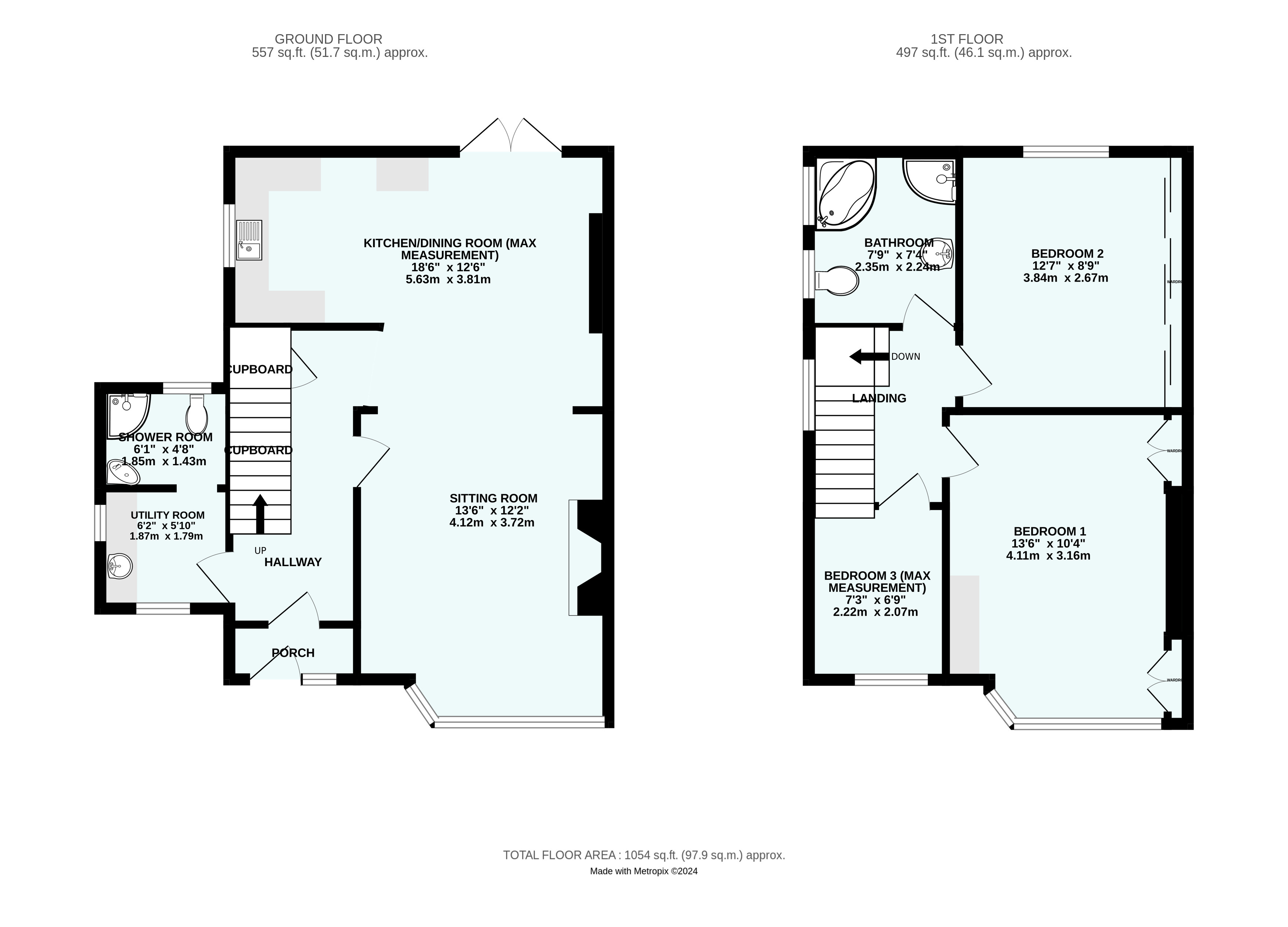Semi-detached house for sale in Lynwood Avenue, Plympton, Plymouth, Devon PL7
* Calls to this number will be recorded for quality, compliance and training purposes.
Property features
- Situated In The Popular Area Of Woodford
- In Popular School Catchment Area
- Three Bedrooms
- Open Plan Sitting Room Kitchen/Diner
- Solar Panels
- Southerly Facing Garden
- 4 Piece Bathroom
- Downstairs Shower Room
- Ample Driveway Parking For 3 Cars
- Er - C
Property description
This charming Woodford Stanbury is a must to view. Internal accommodation is spacious, open plan, flexible and would welcome a family. Externally a storage construction, southerly facing enclosed rear garden and ample private driveway to accommodate 3 cars. Presented to a high standard and a real credit to the current vendors.
Storm Porch
Ceiling light point, wall mounted coat hooks, wood effect uPVC double glazed door giving access into...
Entrance Hallway
Ceiling mounted spotlights, smoke alarm, radiator, understairs storage, wall mounted alarm point, thermostatic control for heating, stairs rising to first floor. Doors to ground floor accommodation.
Utility Room (1.87m x 1.79m (6' 2" x 5' 10"))
Ceiling light point and smoke alarm, two uPVC double glazed windows to front and side aspect, matching range of base and wall units with complimentary worktop over, stainless steel circular sink with mixer tap over, tiled splashback, coving, wall mounted heated towel rail, space for washing machine and tumble dryer, door to...
Shower Room (1.43m x 1.85m (4' 8" x 6' 1"))
Ceiling light point, ceiling mounted extractor fan, uPVC obscure double glazed window to rear aspect, wall mounted heated towel rail, corner sink with mixer tap over, low level WC, corner shower unit with shower over and sliding glass doors, tiled flooring, coving.
Lounge (4.12m x 3.72m (13' 6" x 12' 2"))
Ceiling light point, uPVC double glazed half bay window to front aspect enjoying lovely views over the front garden, radiator, low level cupboards built into chimney breast recess with shelving above, cast iron fireplace set on a slate hearth with wooden surround, wood effect flooring continuing through to ...
Kitchen Dining Room (5.63m x 3.81m (18' 6" x 12' 6"))
Dining Area: Ceiling light point and coving, radiator, shelving units built into chimney breast recess, wood effect flooring, uPVC double glazed French doors providing access to the rear garden.
Kitchen Area: Ceiling mounted spotlights, coving, uPVC double glazed window to side aspect, matching range of base, wall and drawer units with complimentary worktops over, one & half bowl stainless steel sink with mixer tap and flexi hose over, integrated dishwasher, free standing range cooker with five ring gas hob and electric ovens under, tiled surround and extractor hood over, space for fridge/freezer.
Stairs Rise To First Floor Landing
Bathroom (2.23m x 2.24m (7' 4" x 7' 4"))
Ceiling light point, ceiling mounted extractor fan, two uPVC obscure double glazed windows to side aspect, wall mounted heated towel rail, low level WC, corner bath with mixer tap over and tiled panel, corner shower unit with shower over and sliding glass shower door, floating sink with mixer tap and tiled splashback, Vinyl floor coving.
Bedroom Two (3.84m x 2.67m (12' 7" x 8' 9"))
Ceiling light point, coving, uPVC double glazed window enjoying wonderful views of the surrounding countryside, built-in wardrobe with four mirrored doors, hanging rails and shelving, radiator, coving.
Bedroom One (4.11m x 3.16m (13' 6" x 10' 4"))
Ceiling light point, uPVC double glazed half bay window to the front aspect, radiator, built-in storage cupboards to chimney breast recesses with hanging rails and shelving, carpet flooring, coving.
Bedroom Three (2.22m x 2.07m (7' 3" x 6' 9"))
Ceiling light point, uPVC double glazed window to the front aspect, radiator, carpet flooring, coving.
Outside
Front area; Accessed via a block paved driveway to the front of the property, comfortably accommodating 3 vehicles, which leads around to the side of the home and to the storage facility. There is an additional shared driveway. The front garden has an area of artificial lawn, bordered by mature shrubs and bushes, laid to bark chippings with slate flagstones and steps leading down to the storm porch and front door
Rear Area; The garden is enclosed with a good degree of privacy, Laid to deck directly to the rear of the house with steps leading down to a further deck located to the rear of the garage/storage construction. The remaining area of the garden is laid to stone chipping for ease of maintenance.
Agents Note
The property does come with solar panels, which are fully owned by the current owner. This property also has the benefit of CCTV.
Material Information
Tenure: Freehold
Council Tax: Band C with Plymouth City Council
Construction: Brick & Block
Parking: Driveway & Garage
Mobile: EE - Limited, Three - Likely, O2 - Likely, Vodafone - Limited
Broadband: Standard, Superfast & Ultrafast
Mains: Mains water, mains drainage, mains gas & mains electric. Property does have solar panels
Heating: Gas Central Heating
Flood Risk: Rivers & Sea - Low risk. Surface Water - Low risk
Property info
For more information about this property, please contact
Bradleys Estate Agents - Plympton, PL7 on +44 1752 948017 * (local rate)
Disclaimer
Property descriptions and related information displayed on this page, with the exclusion of Running Costs data, are marketing materials provided by Bradleys Estate Agents - Plympton, and do not constitute property particulars. Please contact Bradleys Estate Agents - Plympton for full details and further information. The Running Costs data displayed on this page are provided by PrimeLocation to give an indication of potential running costs based on various data sources. PrimeLocation does not warrant or accept any responsibility for the accuracy or completeness of the property descriptions, related information or Running Costs data provided here.


























.png)



