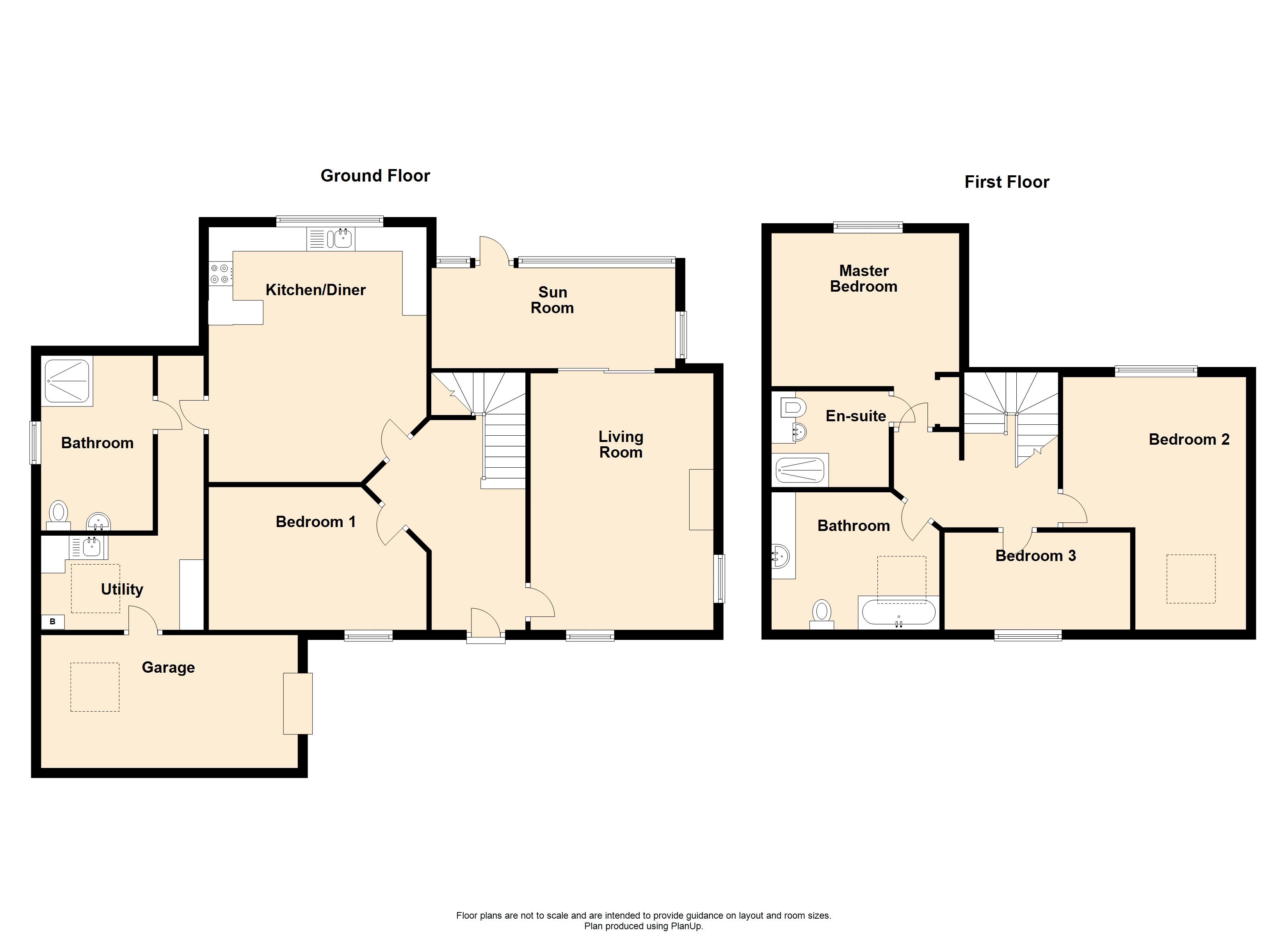Detached house for sale in Cwch Gwenyn, Llandeloy, Haverfordwest, Pembrokeshire SA62
* Calls to this number will be recorded for quality, compliance and training purposes.
Utilities and more details
Property features
- Detached 4 Bed Home
- Built & Maintained To Excellent Standard
- Driveway & Sizeable Garage
- Modern Fixtures & Fittings
- Underfloor Heating Throughout
- Stunning Rural Setting
Property description
FBM are delighted to present Cwch Gwenyn to the market. Nestled in the peaceful North Pembrokeshire village of Llandeloy, this four bedroom home boasts a multitude of features likely to cater to a wide variety of buyers.
Set on a sizeable plot and with countryside surroundings, the property briefly comprises internally of an entrance hall, lounge, sun room, kitchen/diner, utility area, large garage, double bedroom and shower room to the ground floor, as well as two double bedrooms (one with en suite), a single bedroom and a family bathroom to the first floor. All of the internal accommodation is exceptionally well-appointed and immaculately presented, with a distinctly homely feel combined with must-have modern fixtures.
Externally, the property benefits from a large gated driveway, with rear pedestrian access to the rear garden space, which comprises a well-maintained patio area bordered by mature plants, shrubs and flora. To the rear are superb views over the North Pembrokeshire countryside.
Cwch Gwenyn features a number of highly desirable elements; including underfloor heating throughout, modern thermal insulation, oil-fired central heating, double glazing throughout and high speed gigabit broadband throughout. Completed in 2010, the property combines modern comforts with classic features such as slate sills, log burner and solid oak fittings.
Situated in the rural countryside on the outskirts of Llandeloy enjoying total seclusion and privacy. However, only 3 miles drive from the spectacular Newgale beach and surrounding Pembrokeshire coastline.
Conveniently nestled a short distance from Pembrokeshire's breathtaking coast and scenery, with the harbour village of Solva three miles away and Britain's smallest city, St Davids, only six miles away. Bus transport is provided to excellent primary and secondary schools.
Entrance Hall (1.79m x 4.33m)
UPVC wood-effect door with double-glazed stainglass insert, tiled floor, light fitting, interconnected smoke alarm system, underfloor heating, storage cupboard under stairs, leading to;
Bedroom 1 (3.63m x 2.97m)
Wood-effect vinyl flooring, front facing wood-effect double-glazed uPVC window, light fitting, underfloor heating.
Kitchen Dining Room (3.44m x 5.3m)
Tiled floor continued from entrance hall, spotlights, range of solid wood base and wall units, integrated lpg oven grill, 5 ring Neff hobb, extractor fan, integrated dishwasher and fridge freezer, 1.5 stainless steel sink with mixer tap, rear facing wood-effect double-glazed uPVC window, tiled splashback, usb ports in plug sockets, underfloor heating.
Utility Room (5.7m x 3.24m)
Continuation of tiled flooring, ceiling lamps, oil boiler and emersion tank, base and wall units with stainless steel sink and mixer taps with pull out shower tap, plumbing for washing machine and tumble dryer, access hatch to attic void, large wall units and linen cupboard, underfloor heating, wooden velux skylight.
Downstairs Bathroom (1.5m x 2.39m)
Continuation of tiled floor, tiled walls, wood-effect double-glazed uPVC window with obscured glass, stand-in electric shower, extractor fan, WC, wash hand basin with mixer tap, medicine cabinet, ceiling light, underfloor heating.
Garage (4.2m x 5.2m)
Automatic roller shutter door, lighting, power sockets, storage to rafters.
Sun Room (5.08m x 2.62m)
Continuation of tiled floor, wood-effect double-glazed uPVC window and door to side and rear aspect, Polycarbonate roof, underfloor heating, wall lighting, sliding wood-effect double-glazed uPVC doors to;
Living Room (4.3m x 4.54m)
Wood-effect flooring, solid hearth and surround with mantlepiece, functioning log burner, side and front aspect wood-effect double-glazed uPVC windows, integrated surround sound speaker system, ceiling lighting, underfloor heating.
Landing
Carpeted hairpin stairwell with solid wood ballustrade.
Bedroom 2 (4.54m x 4.32m)
Rear aspect wood-effect double-glazed uPVC windows looking over countryside views, front facing wood velux with integrated black out blind, carpeted flooring, underfloor heating, lighting.
Bedroom 3 (1.8m x 3.8m)
Carpeted flooring, underfloor heating, front facing wood-effect double-glazed uPVC window, lighting.
Bathroom (2.2m x 2.6m)
Vanity unit with integrated drawers and cupboard, oval wash hand basin with mixer taps, medicine cabinet, extractor fan, jacuzzi bath with mixer tap and shower fitting, integrated WC, tiled flooring, underfloor heating, lighting, double-glazed wood velux to the fore, tiled walls.
Master Bedroom (5.1m x 3.4m)
Recessed closet storage, rear facing wood-effect double-glazed uPVC window with countryside views, carpeted flooring, underfloor heating, access to;
Ensuite Bathroom
Tiled walls and floor, double-space step in shower, extractor fan, light fittings, integrated wash basin and WC, medicine cabinet.
Externally
A lovely garden to the fore and the rear of the house offers fantastic countryside views to complement the tranquil setting. A picnic table is nestled within an array of mature shrubs. The tarmacadam front driveway offers ample parking space. The courtyard garden is situated to the rear of the home. This suntrap is the ideal place to relax and soak in the sun.
Additional Information
Local Authority: Pembrokeshire County Council; Band F.
Services: Oil fired central heating. All other services on mains.
What3Words///noble.newlyweds.cuddled
Tenure: Freehold
Viewings: We politely request that all viewings are conducted strictly by appointment with FBM.
Property info
For more information about this property, please contact
FBM - Haverfordwest, SA61 on +44 1437 723112 * (local rate)
Disclaimer
Property descriptions and related information displayed on this page, with the exclusion of Running Costs data, are marketing materials provided by FBM - Haverfordwest, and do not constitute property particulars. Please contact FBM - Haverfordwest for full details and further information. The Running Costs data displayed on this page are provided by PrimeLocation to give an indication of potential running costs based on various data sources. PrimeLocation does not warrant or accept any responsibility for the accuracy or completeness of the property descriptions, related information or Running Costs data provided here.






































.png)

