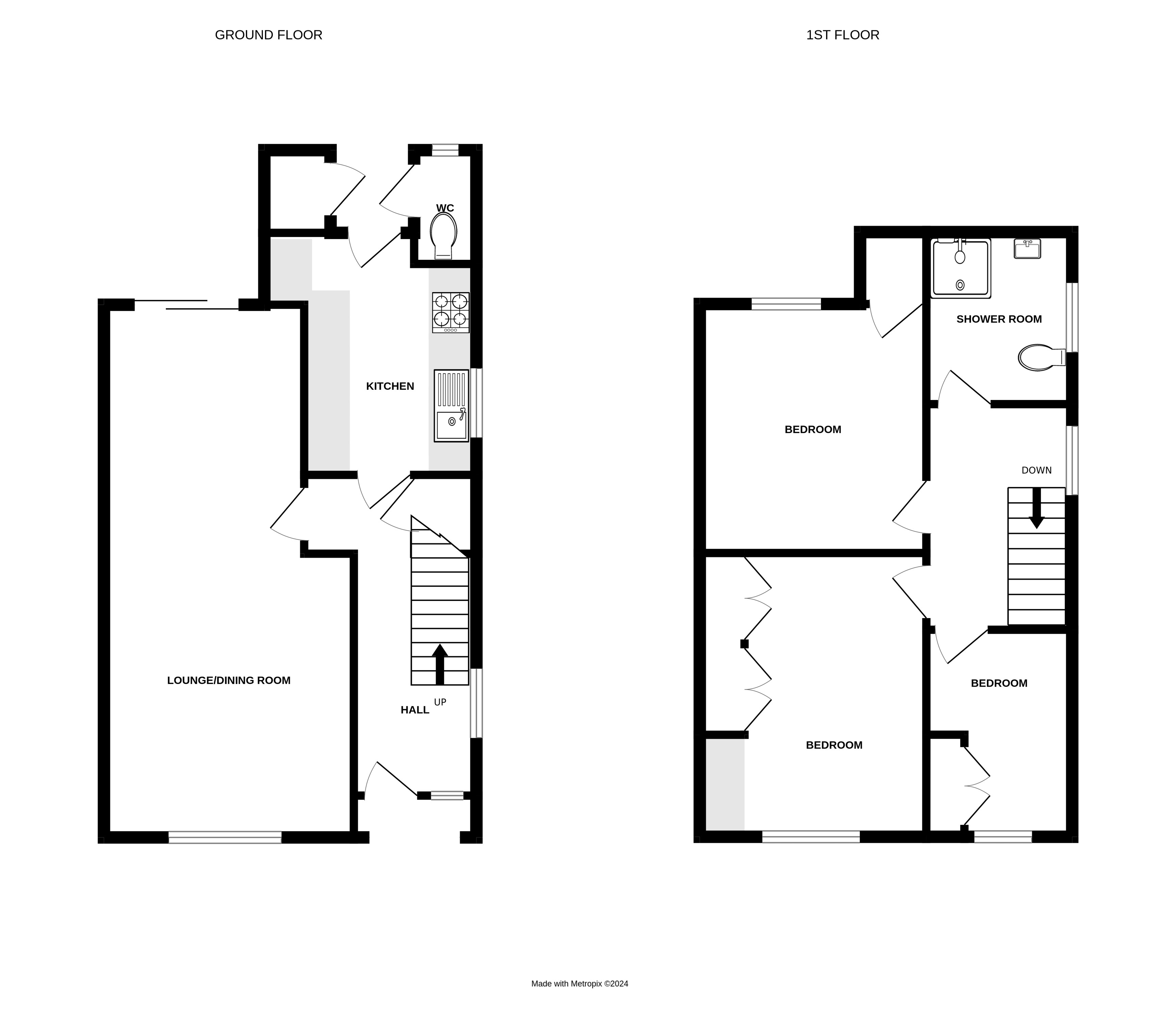Semi-detached house for sale in Laburnum Avenue, Kenilworth CV8
* Calls to this number will be recorded for quality, compliance and training purposes.
Property features
- Three Bedrooms
- Spacious Lounge/Dining Room
- Refitted Shower Room
- Driveway and Garage
- No Chain
- Viewing Recommended
Property description
A traditional three bedroom semi-detached home in a popular and sought after location within easy reach of town and the train station as well as schools for children of all ages. The property is well planned, has driveway parking plus a garage as well as a very pretty garden to the rear which enjoys a high degree of privacy. The property does offer some scope for further modernisation. This is a popular road in Kenilworth with viewing highly recommended.
Recessed entrance With double glazed front entrance door and glazed side window leading to:
Reception hall With staircase leading to the first floor, window to side, central heating radiator and large understairs storage cupboard with window, power and light.
Spacious lounge/dining room 26' 2" x 9' 4" min 11'8" max (7.98m x 2.84m min 3.56m max) Having tiled fireplace with fitted gas fire and raised hearth, central heating radiator to both the lounge and dining areas, tv point, large picture window to front and sliding patio doors leading out to the delightful rear garden and patio area.
Kitchen/diner 11' 3" x 7' 9" max (3.43m x 2.36m) Having a range of cupboard and drawer units, matching wall cupboards and round edged worksurfaces. Inset stainless steel sink unit with mixer tap over, 'Stoves' four ring gas hob with built in oven and grill beneath. Space and plumbing for washing machine, space for fridge/freezer, side window, central heating radiator, serving hatch to dining area and space for table and chairs. Door to:
Rear lobby Housing two brick built stores, one housing the 'Glow Worm' free standing boiler the other housing the outside w/c.
First floor landing Being naturally lit via side window and having access point to loft space.
Bedroom one 14' 1" x 10' 6" (4.29m x 3.2m) A double bedroom with radiator, window to front and a range of built-in furniture including two double wardrobes, dressing table unit and chest of drawers.
Bedroom two 11' 4" x 10' 6" (3.45m x 3.2m) A second double bedroom with rear garden views, radiator and large storage cupboard with shelving housing the hot water cylinder.
Bedroom three 9' 8" x 6' 9" (2.95m x 2.06m) A good sized single bedroom with radiator and window to front.
Refitted shower room Having a modern suite comprising walk-in shower cubicle with glazed door and inset shower, vanity sink unit with two drawers under and low flush w/c. Tall towel rail/radiator, part tiled walls, opaque glazed window to side and tiled floor.
Outside The property is set back from the road behind a low brick wall with the front garden having a shaped area of lawn surrounded by flowering and herbaceous borders, paved pathway and gravelled area leading to:
Drive and parking There is a long driveway to the side providing parking ample off road parking which leads to:
Garage With up and over door.
Rear garden The attractive rear garden enjoys a sunny aspect and is neatly laid out with a paved patio/seating area leading to the shaped area of lawn with raised beds and mature borders planted with a variety of flowering plants, trees and shrubs. Timber fencing form the boundaries and there is a side gate providing access to the garage and front of the property.
Property info
For more information about this property, please contact
Julie Philpot Ltd, CV8 on +44 1926 566840 * (local rate)
Disclaimer
Property descriptions and related information displayed on this page, with the exclusion of Running Costs data, are marketing materials provided by Julie Philpot Ltd, and do not constitute property particulars. Please contact Julie Philpot Ltd for full details and further information. The Running Costs data displayed on this page are provided by PrimeLocation to give an indication of potential running costs based on various data sources. PrimeLocation does not warrant or accept any responsibility for the accuracy or completeness of the property descriptions, related information or Running Costs data provided here.
























.png)

