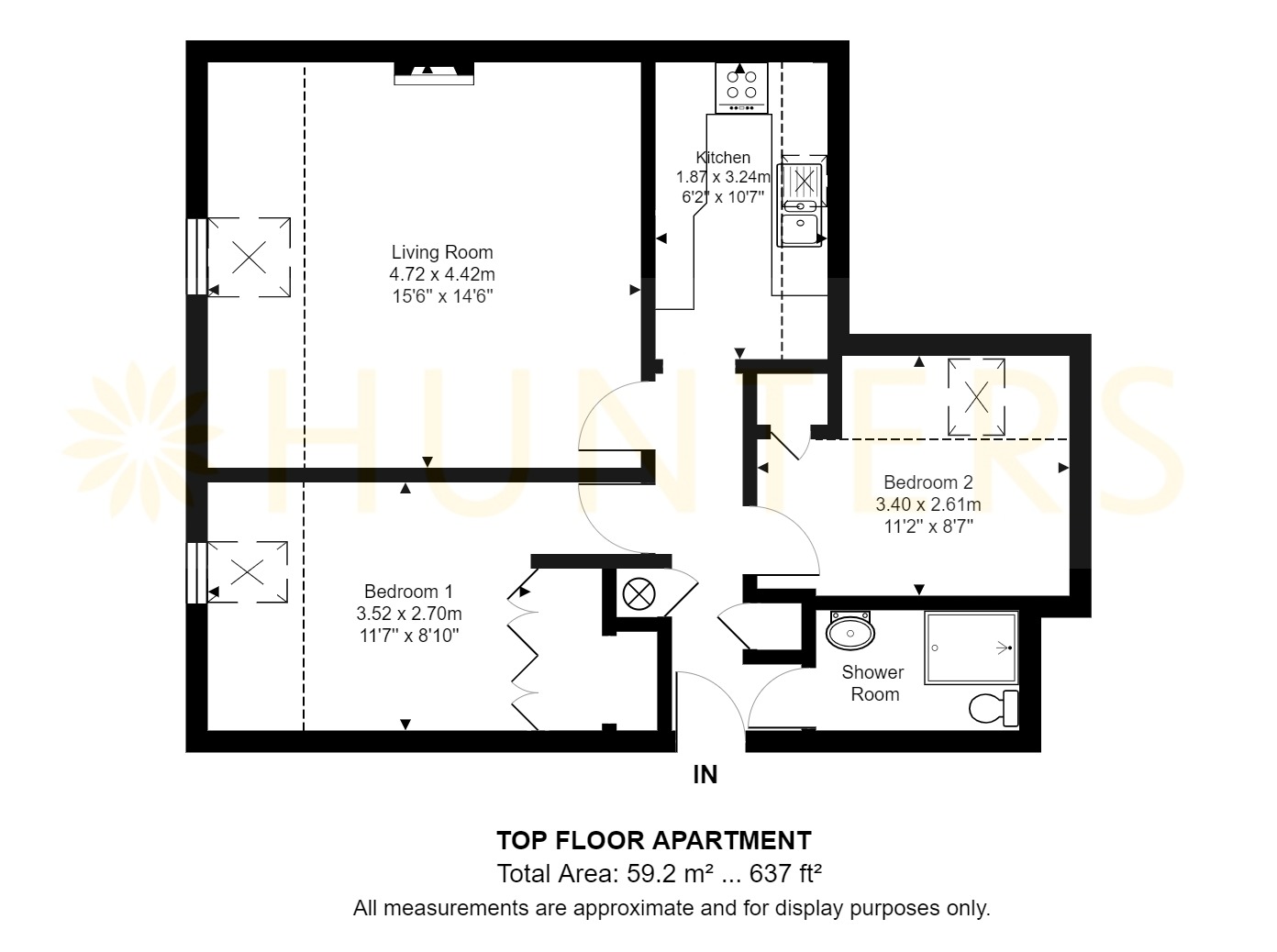Flat for sale in Keymer Road, Hassocks, Sussex BN6
* Calls to this number will be recorded for quality, compliance and training purposes.
Utilities and more details
Property features
- 2-Bedroom Retirement (Over 55's) Apartment
- Close proximity to Hassocks High Street
- Intercom & Lift Access
- Share of Freehold
- Communal Lounge & Garden Room
- On-Site Laundry
- South-Facing Communal Gardens
- Convenient walk to Supermarket, Retail Outlets and Cafe's
- Separate Kitchen
- No Onward Chain
Property description
2-Bedroom Apartment for Over 55's within walking distance of Hassocks High Street, and with no onward chain. Requiring no work internally, this apartment offers a turn-key property and a share of the freehold.
Fitzjohn Court is a well-maintained retirement block for over 55's, with eighteen flats situated in a prime location within Hassocks Village, benefitting each from a share of the freehold.
Nestled just a stone's throw away from Hassocks High Street, this top-floor apartment offers unparalleled convenience with easy access to shops, banks, Hassock's mainline train station, retailers, and the post office.
Accessible via a lift or stairs, the apartment boasts a spacious layout complemented by outstanding communal facilities, including a residents' lounge, conservatory, and a well-equipped laundry room. The development is further enhanced by beautifully landscaped south-facing gardens at the rear, providing a serene outdoor retreat. Ample off-road parking is available for both residents and visitors alike.
Inside, the apartment is bathed in natural light from large Velux windows. Security and convenience are ensured with an intercom/entry phone system, a built-in storage cupboard housing the electric consumer unit, and a separate airing cupboard with an immersion heater.
To the left of the hallway lies the inviting main bedroom, complete with built-in wardrobes, a wall-mounted heater, and Velux and vertical window. Adjacent is the charming living room, featuring additional skylights, a vertical window, and an attractive feature marble-surround electric fireplace.
The kitchen, situated next to the living room, offers a one-and-a-half bowl stainless steel sink with a mixer tap, ample space for a freestanding fridge/freezer, a Zanussi electric hob, and an electric hob and single oven. A skylight bathes the kitchen in natural light, enhancing its appeal with neutral worktops and cupboards.
The second bedroom, versatile in its use, serves equally well as an office or guest room and includes a convenient built-in storage cupboard. Completing the accommodations, the fully tiled shower room features a basin with a vanity unit, a shower tray with an electric shower, and a toilet with a push-button cistern.<br /><br />
Property info
For more information about this property, please contact
Hunters Estate Agents & Lettings, RH15 on +44 1444 683774 * (local rate)
Disclaimer
Property descriptions and related information displayed on this page, with the exclusion of Running Costs data, are marketing materials provided by Hunters Estate Agents & Lettings, and do not constitute property particulars. Please contact Hunters Estate Agents & Lettings for full details and further information. The Running Costs data displayed on this page are provided by PrimeLocation to give an indication of potential running costs based on various data sources. PrimeLocation does not warrant or accept any responsibility for the accuracy or completeness of the property descriptions, related information or Running Costs data provided here.

























.png)
