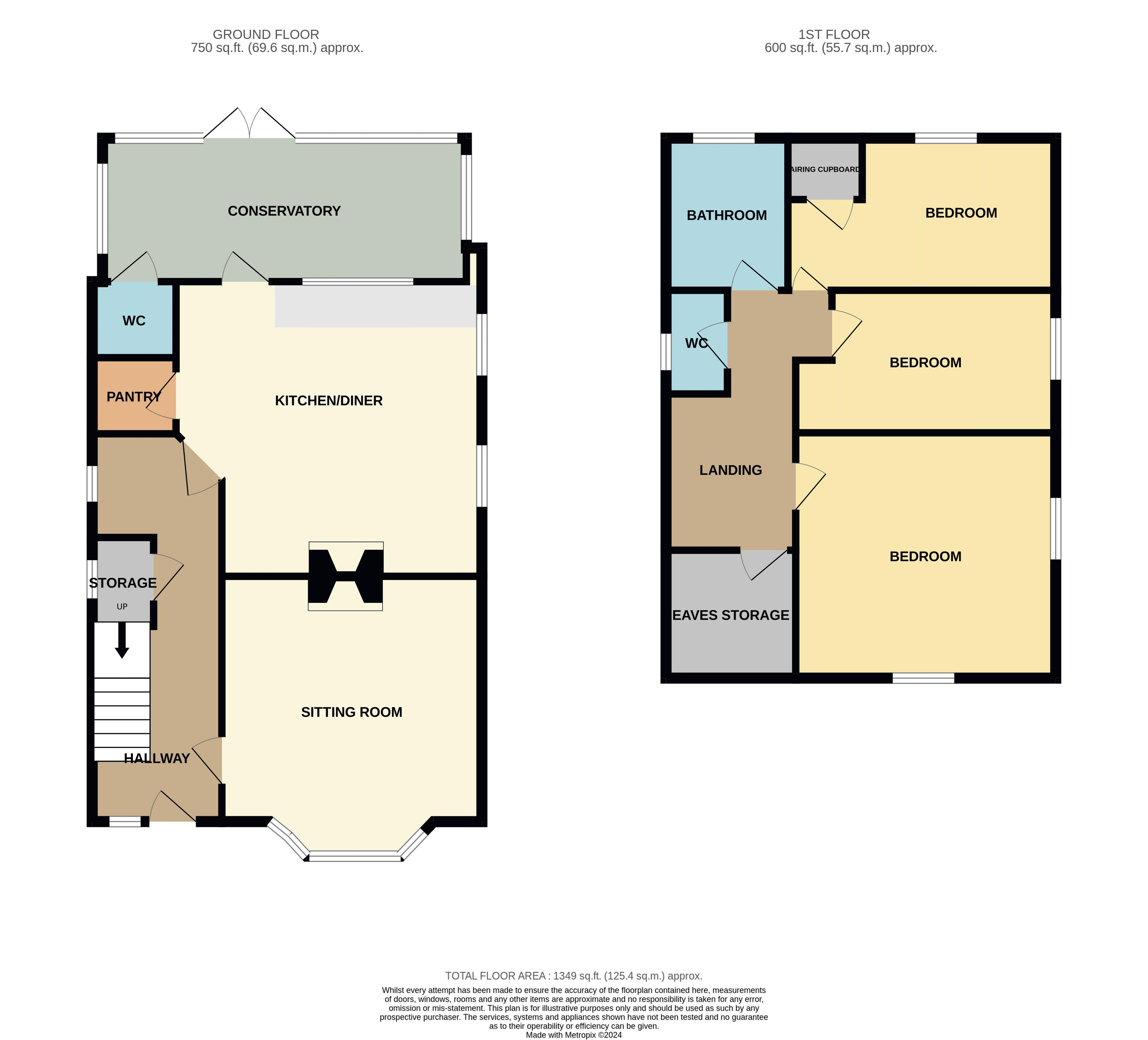Detached house for sale in Wroxham Road, Sprowston, Norwich NR7
Just added* Calls to this number will be recorded for quality, compliance and training purposes.
Property features
- Detached House Built 1930's
- Three Bedrooms
- Two Receptions Rooms
- Open Plan Kitchen
- Conservatory
- Large Surround Plot
Property description
Large Corner Plot and lovely surround gardens for this almost untouched 1930's built detached house with three bedrooms and two recpetion rooms. The kitchen is open plan to the dining room and flows into a Conservatory. Many original features throughout including the original doors, pantry, separate WC, open fireplace, picture rails and dado rails. The garden is beautiful with a carpet of bluebells in the spring and filled with shrubs, seasonal flowers, plants and trees. The garage is accessed from Rosemary Road with driveway providing off street parking.
There is no gas fired central heating, but individual gas heaters. The water is powered by an immersion heater. Awaiting the Energy Performance Rating.
Disclaimer - Astley & co estate agents, along with their representatives, are not authorised to provide assurances about the property, whether on their own behalf or on behalf of their client. We do not take responsibility for any statements made in these particulars, which do not constitute part of any offer or contract. It is recommended to verify leasehold charges provided by the seller through legal representation. All mentioned areas, measurements, and distances are approximate, and the information provided, including text, photographs, and plans, serves as guidance and may not cover all aspects comprehensively. It should not be assumed that the property has all necessary planning, building regulations, or other consents. Services, equipment, and facilities have not been tested by Astley & co estate agents, and prospective purchasers are advised to verify the information to their satisfaction through inspection or other means.
Entrance Hall
Doors to sitting room and kitchen, under-stairs cupboard, stairs to first floor, gas heater
Sitting Room (13' 9'' x 12' 9'' (4.185m x 3.879m))
Bay window to front, gas heater, open fire creates a central point to the room
Dining Room (12' 9'' x 11' 6'' (3.891m x 3.50m))
Open to kitchen, window to side, gas fire creates a central point to the room
Kitchen (14' 8'' x 8' 2'' (4.478m x 2.495m))
Window to rear, door to Conservatory, comprising a range of base and wall units, sink and drainer, space for appliances, door to pantry
Conservatory (19' 11'' x 6' 7'' (6.075m x 2.00m))
Lean-to style conservatory with doors to rear, door to WC
First Floor Landing
Window to side, doors to all bedrooms and bathroom, loft access
Bedroom 1 (13' 9'' x 12' 7'' (4.196m x 3.837m))
Window to front, original fireplace, heater
Bedroom 2 (13' 1'' x 8' 4'' (3.980m x 2.544m))
Window to rear, fireplace, cupboard housing hot water cylinder
Bedroom 3 (13' 1'' x ' '' (4.0m x m))
Window to side, heater
Bathroom
Window to rear, comprising bathtub, hand wash basin, tiled walls
Separate WC
Separate WC
Garden
Large plot with established and matured surround gardens to all sides of the property.
Outside
The property sits in the middle of a large corner plot with large driveway providing ample off street parking for several vehicles.
Property info
For more information about this property, please contact
Astley & Co Estate Agents, NR7 on +44 1603 670489 * (local rate)
Disclaimer
Property descriptions and related information displayed on this page, with the exclusion of Running Costs data, are marketing materials provided by Astley & Co Estate Agents, and do not constitute property particulars. Please contact Astley & Co Estate Agents for full details and further information. The Running Costs data displayed on this page are provided by PrimeLocation to give an indication of potential running costs based on various data sources. PrimeLocation does not warrant or accept any responsibility for the accuracy or completeness of the property descriptions, related information or Running Costs data provided here.






























.png)
