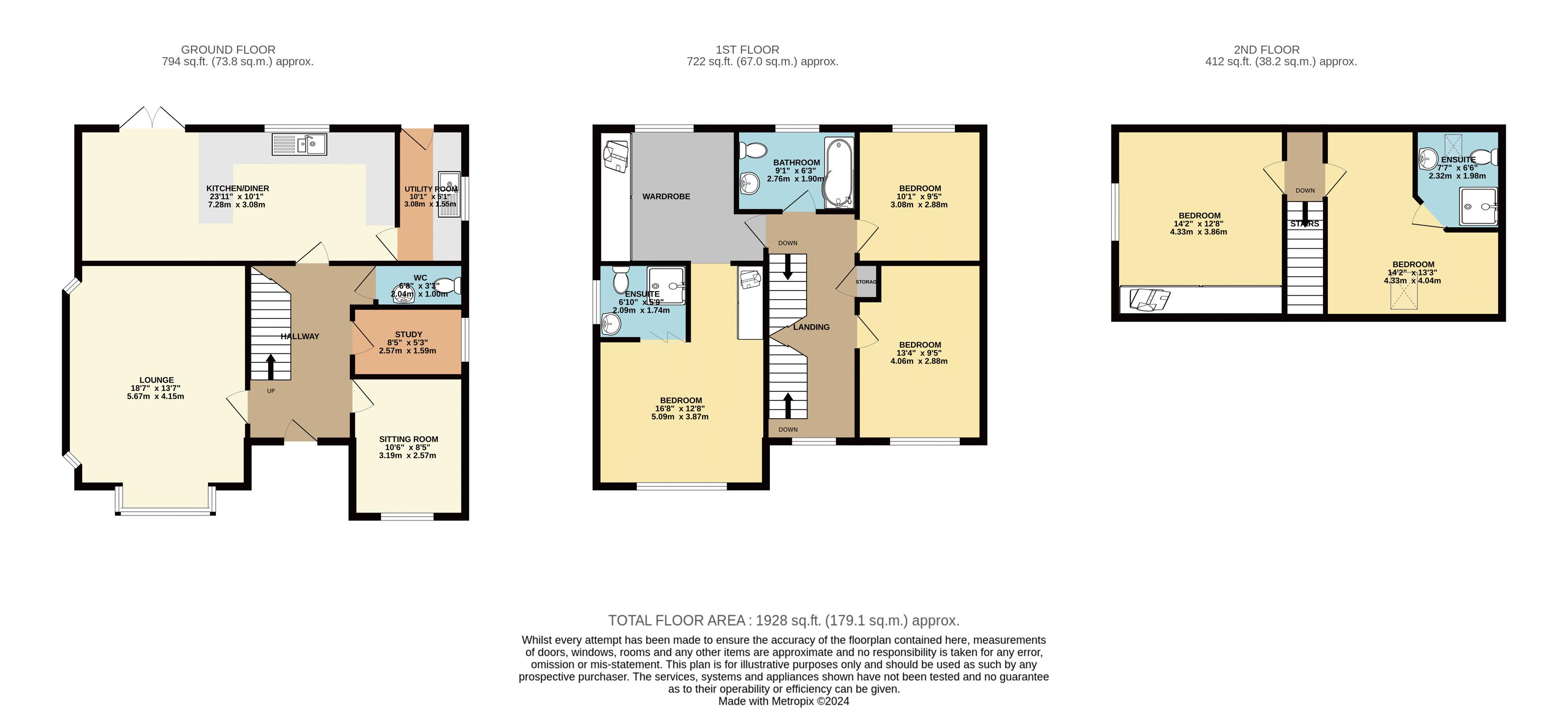Detached house for sale in Worsley Paddock, Ulceby DN39
* Calls to this number will be recorded for quality, compliance and training purposes.
Property features
- Stunning five bed detached house
- Master bedroom with en-suite and dressing room
- Set across three floors
- Large rear garden
- Ideal family home
- Ample off road parking with double garage
- UPVC double glazing and gas central heating
- Council tax band F. Energy Performance Certificate C
Property description
Tucked away in a quiet cul-de-sac within the idyllic village of Ulceby is this five bed detached family home which offers versatility and spacious living throughout.
The ideal family home, set across three floors boasting two reception rooms, two en-suites and a really good size garden, ideal for the kids to play in or enjoy al-fresco dining.
The village is well equipped with a range of amenities including post office, convenience store, pub and takeaways and is only a short drive away is the Habrough Train station, the A180 and Humberside Airport.
Internal viewing of this stunning home is a must and doing so will reveal the entrance hallway, lounge with large brick fire place, sitting room, study, kitchen-diner, utility and WC.
Heading to the first floor is the master bedroom with dressing room and en-suite, two double bedrooms and the family bathroom.
The third and final floor provides two further bedrooms and an en-suite.
Outside there is a block paved driveway creating ample off road parking, double garage and beautifully manicured gardens to the front and rear.
Lounge (13' 7'' x 18' 7'' (4.14m x 5.66m))
This spacious reception room boasts a large open brick fireplace with stained glass window, carpeted flooring, modern decor, radiator and walk in bay window.
Sitting Room (8' 5'' x 10' 6'' (2.56m x 3.20m))
Situated at the front of the property is the sitting room/snug, which comprises of carpeted flooring, radiator, modern decor, coving and uPVC window to the front.
Study (5' 3'' x 8' 5'' (1.60m x 2.56m))
A handy room for those who work remotely or have home businesses.
The room has carpeted flooring, radiator, neutral decor and uPVC window to the side.
Kitchen (10' 1'' x 23' 11'' (3.07m x 7.28m))
The heart of the home and what a great space this is for entertaining or enjoy family time.
The kitchen looks straight out to the delightful rear garden and benefits from base and wall mounted units, modern decor with slate feature wall, LED lighting, inset one and a half sink with drainer, range cooker and granite worktops.
Utility Room (5' 1'' x 10' 1'' (1.55m x 3.07m))
Adjacent to the kitchen, the utility offers a handy space to house the washer and dryer, freeing up space in the kitchen.
The room offers matching base and wall mounted units to the kitchen, tiled flooring, sink with drainer, uPVC window to the side and uPVC door to the rear.
Bedroom 1 (12' 8'' x 16' 8'' (3.86m x 5.08m))
This spacious master bedroom boasts a large walk in dressing room with fitted wardrobes, carpeted flooring, radiator and uPVC window to the rear elevation.
Heading into the bedroom reveals another fitted wardrobe with sliding doors, carpeted flooring, radiator, en-suite and uPVC window to the front elevation.
En-Suite (5' 9'' x 6' 10'' (1.75m x 2.08m))
Benefitting from a shower cubical, basin, WC, radiator, part tiled walls and uPVC window to the side elevation.
Bedroom 2 (9' 5'' x 10' 1'' (2.87m x 3.07m))
Bedroom two, briefly comprises of carpeted flooring, radiator, coving and uPVC window to the rear elevation.
Bedroom 3 (9' 5'' x 13' 4'' (2.87m x 4.06m))
Bedroom three, which is a really good size, benefits from carpeted flooring, tasteful decor, coving, radiator and uPVC window to the front elevation.
Bedroom 4 (12' 8'' x 13' 2'' (3.86m x 4.01m))
Located on the third floor, this spacious bedroom comprises of made to measure fitted wardrobes, carpeted flooring, radiator and uPVC window to the side elevation.
Bedroom 5 (13' 3'' x 14' 2'' (4.04m x 4.31m))
Adjacent to bedroom 4 and found on the third floor, this room comprises of carpeted flooring, modern decor, radiator, en-suite and velux window.
En-Suite (6' 6'' x 7' 7'' (1.98m x 2.31m))
Benefitting from a shower cubical, radiator, basin, radiator, LED lighting, part tiled walls and velux window.
Bathroom (6' 3'' x 9' 1'' (1.90m x 2.77m))
Found on the second floor, this larger than average bathroom benefits from a p shaped bath, WC, basin, part tiled walls, vinyl flooring, radiator and uPVC window to the rear.
Externally
Outside there is a block paved driveway creating ample off road parking, with space for a horse box or motor home.
To the side is a double garage with side door and window, electric roller door, power and lighting.
The gardens well manicured to the front offering kerb appeal.
The rear garden is a great size and is made up of laid to lawn, patio, flower bed and fencing all round.
Property info
For more information about this property, please contact
Crofts Estate Agents Limited, DN40 on +44 1469 408406 * (local rate)
Disclaimer
Property descriptions and related information displayed on this page, with the exclusion of Running Costs data, are marketing materials provided by Crofts Estate Agents Limited, and do not constitute property particulars. Please contact Crofts Estate Agents Limited for full details and further information. The Running Costs data displayed on this page are provided by PrimeLocation to give an indication of potential running costs based on various data sources. PrimeLocation does not warrant or accept any responsibility for the accuracy or completeness of the property descriptions, related information or Running Costs data provided here.












































.png)