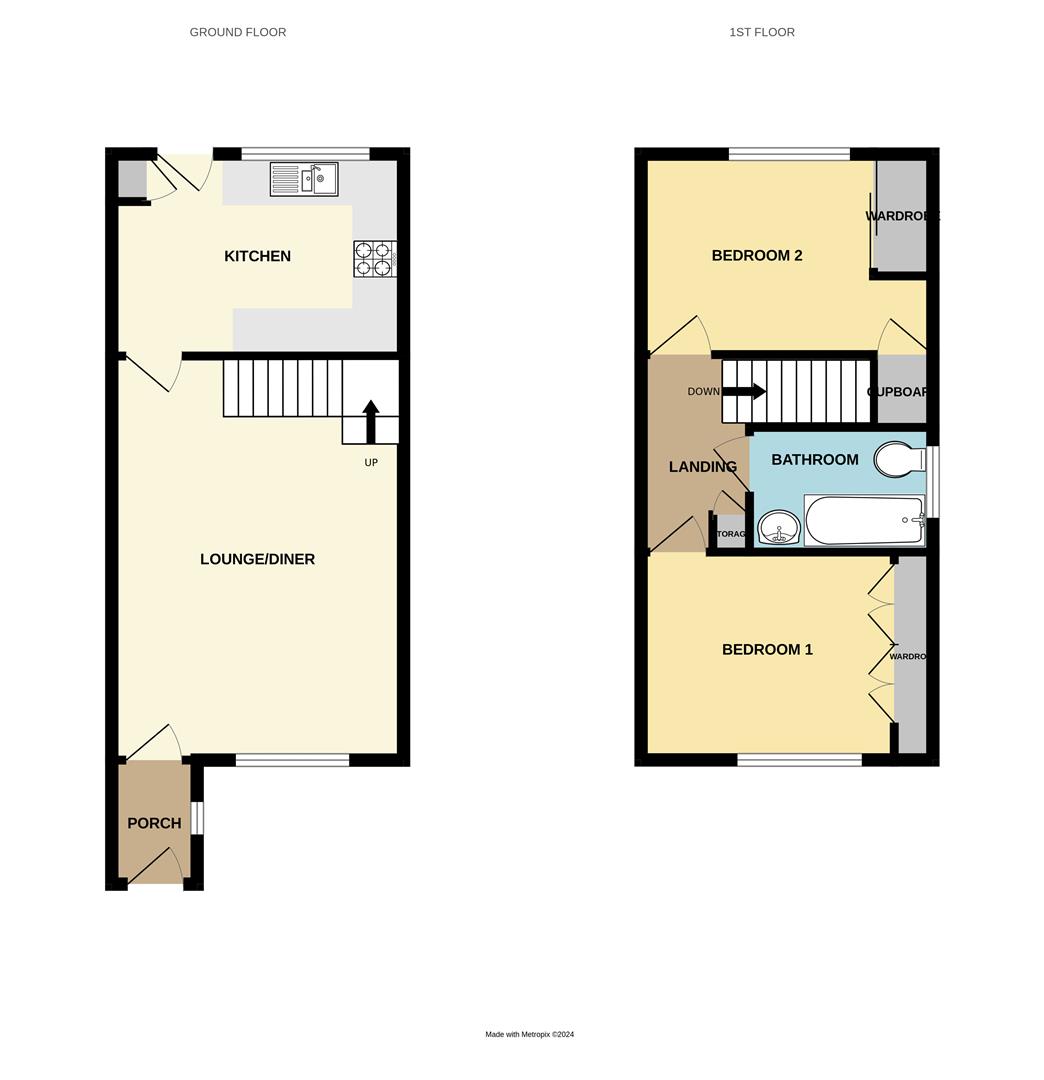Semi-detached house for sale in Bakersfield, Longwell Green, Bristol BS30
* Calls to this number will be recorded for quality, compliance and training purposes.
Property features
- Semi-Detached Home
- Cul-De-Sac Location
- Two Double Bedrooms
- Beautiful Bathroom
- Driveway Parking For Several Cars
- Hardstanding to Rear Behind Double Gates
- Front and Rear Gardens
- High Sought After Location
Property description
Fabulous home in A highly sought after location! This wonderful semi detached house is tucked away from the world at the end of a cul-de-sac in the ever popular area of Longwell Green, and boasts easy access to Willsbridge Mill and Nature Reserve! The well proportioned accommodation offers an entrance porch, giving plenty of storage space for coats and shoes, a spacious lounge/diner with open plan stairs leading to the first floor, and you'll find the ample sized kitchen to the rear over looking the garden. To the 1st floor are 2 well proportioned double bedrooms (both with fitted wardrobes) and a beautiful bathroom installed by the current owners. Externally the property benefits from private driveway parking for several cars to the front and additional hardstanding parking to the rear behind double wooden gates. The rear garden is a great space with lawn area and additional decked seating area, perfect for entertaining in the garden on sunny days! The property is well located for access to both Bristol and Bath by road, bus and the cycle path is also nearby. Not to be missed, book your viewing today!
Porch (5' 6'' x 3' 9'' (1.68m x 1.14m))
Single glazed front door, double glazed window to side, radiator.
Lounge/Diner (17' 6'' x 12' 11'' (5.33m x 3.93m))
Double glazed window to front, radiator, stairs to first floor, under stairs storage cupboard, cupboard housing fuse board, (Please note the electric fire is not included in the sale).
Kitchen (9' 3'' x 12' 11'' (2.82m x 3.93m))
Double glazed window to rear, double glazed door to rear, range of wall and base units with worktop over, tiled splashbacks, one half bowl sink and drainer with mixer tap over, freestanding gas cooker, space for tall fridge/freezer, space for washing machine, heated towel rail.
Landing (8' 2'' x 4' 2'' (2.49m x 1.27m))
Radiator, loft access to boarded loft with drop down ladder and light, fitted storage cupboard.
Bedroom 1 (9' 2'' x 12' 11'' into wardrobe (2.79m x 3.93m))
Double glazed window to front, radiator, wardrobes with mirrored doors and shelving.
Bedroom 2 (8' 10'' x 12' 11'' (2.69m x 3.93m))
Double glazed window to rear, radiator, recessed cupboard housing gas boiler, fitted wardrobe with sliding mirror doors.
Bathroom (8' 4'' x 4' 8'' (2.54m x 1.42m))
Double glazed obscured window to side, white suite comprising panelled bath with shower over, WC, wash hand basin inset into vanity unit with draw storage, tiling to walls, heated towel rail.
Front Garden
Mainly laid to stone chippings, external light, external power point.
Driveway Parking
Driveway offering parking for several cars, double gates to rear garden.
Hardstanding Parking
Hardstanding parking to rear behind double wood gates leading to driveway.
Rear Garden
Enclosed by fencing, area laid to slate chippings with steps to hardstanding, lawn, raised flowerbed border, outside tap with belfast sink, external light, further decked seating area.
Property info
For more information about this property, please contact
Blue Sky Property, BS30 on +44 117 444 9995 * (local rate)
Disclaimer
Property descriptions and related information displayed on this page, with the exclusion of Running Costs data, are marketing materials provided by Blue Sky Property, and do not constitute property particulars. Please contact Blue Sky Property for full details and further information. The Running Costs data displayed on this page are provided by PrimeLocation to give an indication of potential running costs based on various data sources. PrimeLocation does not warrant or accept any responsibility for the accuracy or completeness of the property descriptions, related information or Running Costs data provided here.



























.png)

