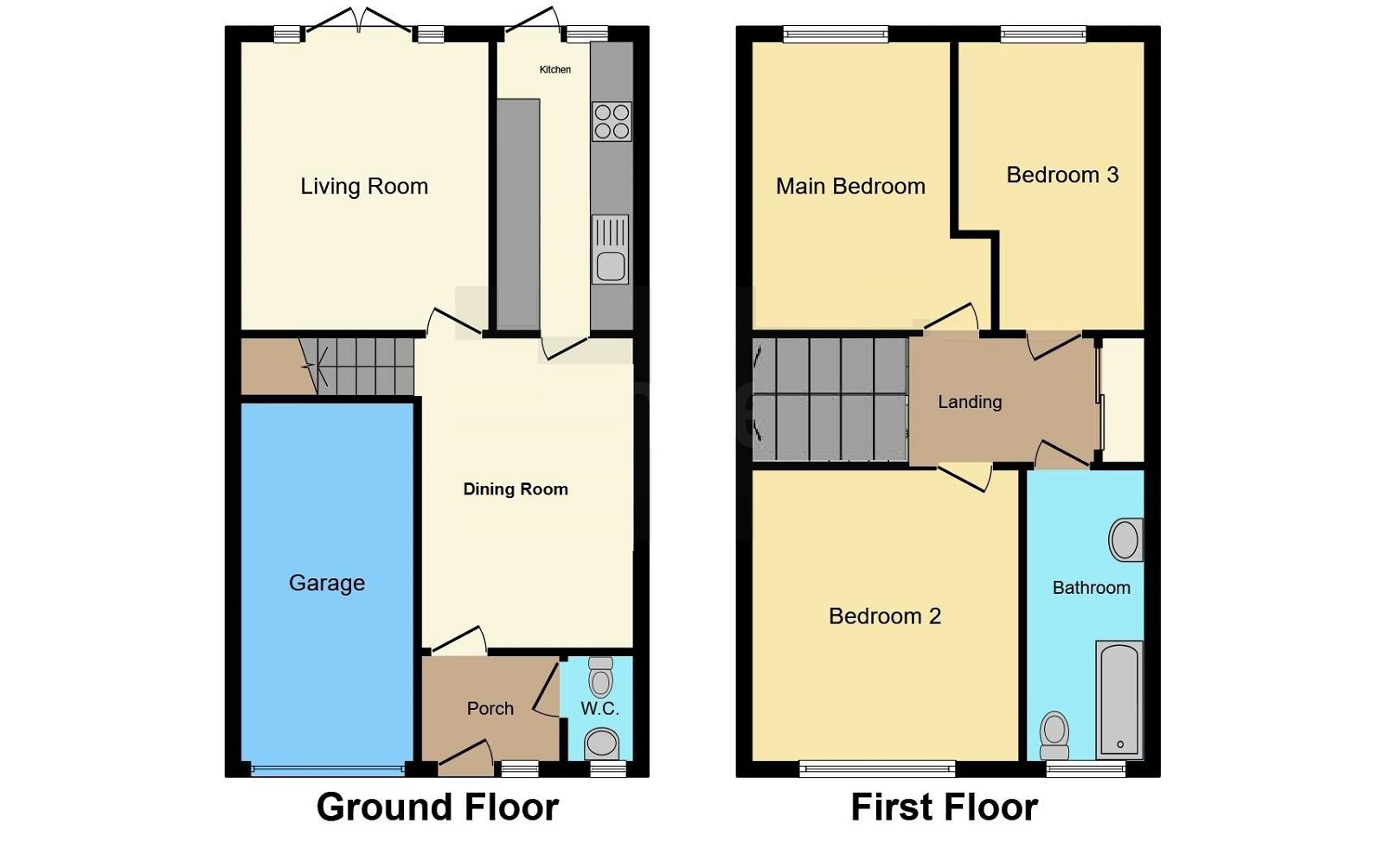Terraced house for sale in Braeside Road, Torquay TQ2
* Calls to this number will be recorded for quality, compliance and training purposes.
Property features
- 3 bed house
- Mid linked
- Double glazed and central heating
- Modern kitchen
- 2 WC's
- Parking
Property description
Porch
Double glazed front door and window. Coat space.
Downstairs WC
A modern white suite comp vanity
Dining Room - 4.3m x 2.9m (14'1" x 9'6")
A large dining area with ample space for a 6-8 meter dining table and chairs. Wood granite effect flooring. Radiator. Built in store cupboard.
Lounge - 3.9m x 3.4m (12'9" x 11'1")
A lovely bright lounge having double glazed French doors to the rear garden. Bamboo flooring. Two contemporary radiators. TV port.
Kitchen - 3.9m x 2m (12'9" x 6'6")
Fitted with a range of woof effect wall and base units with granite effect counter tops. Stainless steel sink lenite with mixer top over. Plumbing for washing machine. Space for range style cooker. Gas point. Glow worm gas boiler for central heating and hot water. Space for fridge freezer. Tiled walls and floors. Double glazed window and back door.
Stairs to first floor landing
Range of built in linen / store cupboards. Access to loft.
Bedroom One - 3.9m x 3.3m (12'9" x 10'9")
A good double room with double glazed windows to the rear
Bedroom Two - 3.7m x 2.4m (12'1" x 7'10")
Another good double room with open views across to St. Marychurch road.
Bedroom Three - 3.9m x 2.6m (12'9" x 8'6")
Double room with double glazed window to rear aspect.
Bathroom
Modern white suite comp bath with shower attached. Close couple W/C with dual flush. Pedestal wash hand. Modern acrylic panelling to walls. Chrome ladder. Radiator. Double Glazed windows.
Garage - 4.8m x 2.4m (15'8" x 7'10")
Remote control door. Power and Lighting
Driveway
For one car.
Rear Garden
A sunny rear courtyard garden with patio area which can be accented from the lounge or Kitchen. Steps leading up to a sun deck endured by fencing and making a great spot for a hot tub and bbq area. Gate to footpath.
Tool Store
Block built tool store with power. Ideal for the extra freezer and garden equipment.
Agents notes These details are meant as a guide only. Any mention of planning permission, loft rooms, extensions etc, does not imply they have all the necessary consents, building control etc. Photographs, measurements, floorplans are also for guidance only and are not necessarily to scale or indicative of size or items included in the sale. Commentary regarding length of lease, maintenance charges etc is based on information supplied to us and may have changed. We recommend you make your own enquiries via your legal representative over any matters that concern you prior to agreeing to purchase.
Property info
For more information about this property, please contact
Taylors, TQ1 on +44 1803 268696 * (local rate)
Disclaimer
Property descriptions and related information displayed on this page, with the exclusion of Running Costs data, are marketing materials provided by Taylors, and do not constitute property particulars. Please contact Taylors for full details and further information. The Running Costs data displayed on this page are provided by PrimeLocation to give an indication of potential running costs based on various data sources. PrimeLocation does not warrant or accept any responsibility for the accuracy or completeness of the property descriptions, related information or Running Costs data provided here.


























.png)

