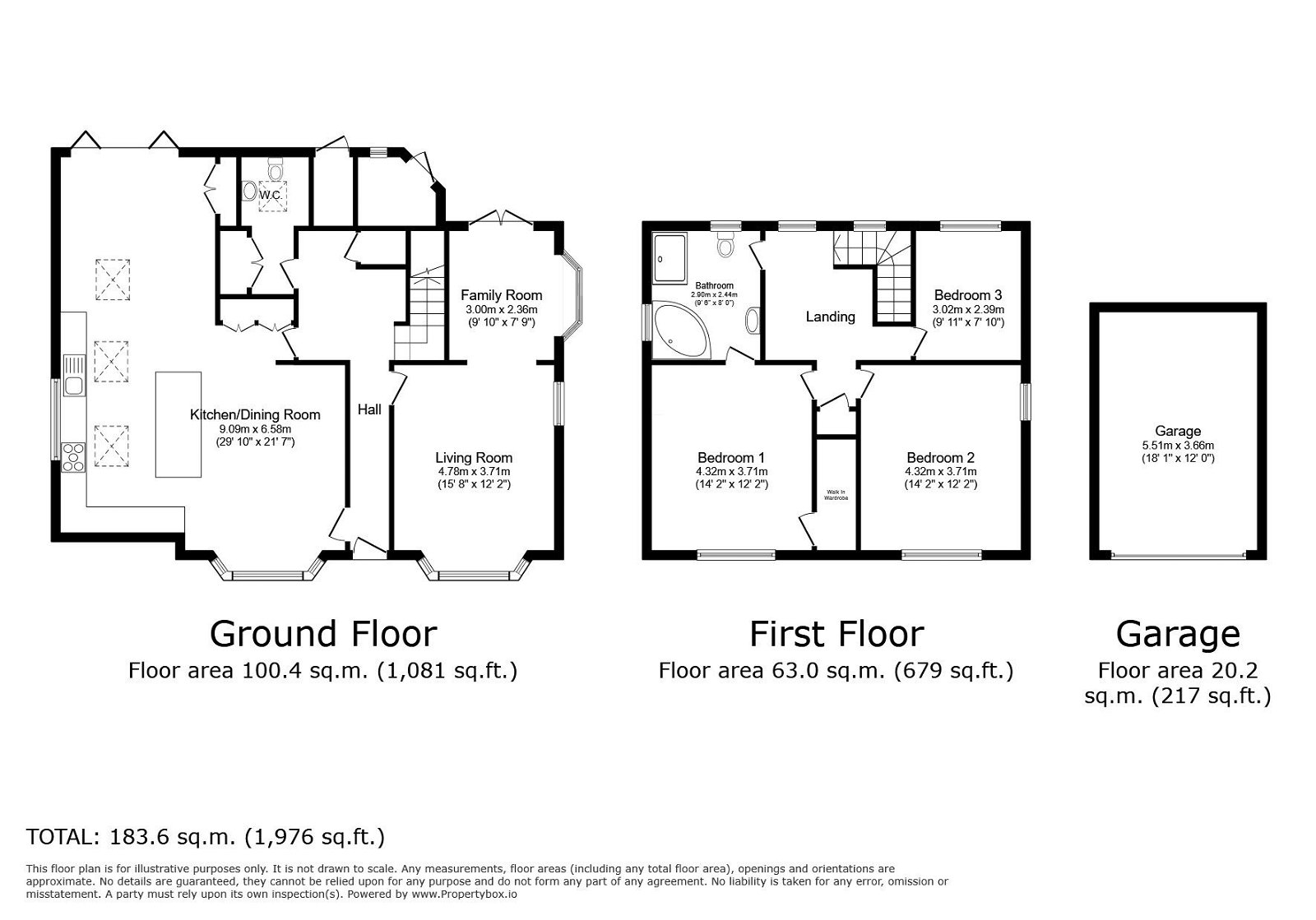Detached house for sale in Park Lane, Maplehurst, Horsham RH13
* Calls to this number will be recorded for quality, compliance and training purposes.
Property features
- Watch The Video Tour
- Stunning 26ft x 21ft Kitchen Family Room
- Double Fronted Detached Family Home
- Separate Triple Aspect Living Area
- Luxurious Family Bathroom
- Generous Rear Garden
- Charming Semi Rural Location
- Greatly Improved & Extended
- Three Generous Bedrooms
- Detached Garage & Driveway Parking
Property description
Location
This lovingly restored Period Home is situated in the heart of the idyllic and quaint rural hamlet of Maplehurst set approximately 6 miles to the South East of Horsham. This picturesque and highly sought after location is surrounded by delightful countryside and contains a pretty country pub - The White Horse, with another popular pub - The Black Horse - being a short drive or bike ride away.
The historic market town of Horsham provides a comprehensive range of shops, The Capitol theatre, numerous sports and recreational facilities and a mainline train service to both London Bridge & Victoria in under an hour. There are a number of excellent schools in the area both in the state and private sector with St Andrews Primary school in Nuthurst, approximately two miles distant.
Property
The front door of this double fronted Detached Family Home opens into a Hall, which has stairs rising to the First Floor and doors opening to all Ground Floor Rooms, including the convenient WC, which also provides additional storage. A particular feature of this fine home is the extended, open plan Kitchen Dining Room, which is a bright triple aspect space that is flooded with natural light. The bay fronted Dining Area is perfect for entertaining and leads through to the stylish island with plenty of seating. The Kitchen itself is fitted with a range of contemporary floor and wall mounted units, has an exposed brick wall, three skylights and leads to the Living Area which in turn has bifold doors spilling out to the Garden. Completing the Ground Floor accommodation is the triple aspect Living Room which centres around a modern wood burning stove. This large room could be split into two, creating an additional Reception Room for greater flexibility.
From the bright Landing, doors open to the three generous Bedrooms, and the luxurious Family Bathroom, which has a stunning suite, with a freestanding bath and separate shower cubicle. A further door from the Bathroom opens into the Master Bedroom, which has an 8ft Walk in Wardrobe.
Outside
This much loved and greatly improved home is hidden from the road behind a mature hedgerow for added privacy, with a path leading to the front door. To the side of the house is a generous driveway, providing off street parking for a number of cars, which leads to the 18ft x 12ft Detached Garage. The Rear Garden is a great size, with a patio across the rear, which leads on to an expanse of lawn that would be the perfect space for children to play or for a keen gardener to make the most of.
Additional information
Tenure: Freehold
Council Tax Band: G
agents note
We strongly advise any intending purchaser to verify the above with their legal representative prior to committing to a purchase. The above information has been supplied to us by our clients/managing agents in good faith, but we have not necessarily had sight of any formal documentation relating to the above.
Property info
For more information about this property, please contact
Harris Wickens, RH13 on +44 1403 453378 * (local rate)
Disclaimer
Property descriptions and related information displayed on this page, with the exclusion of Running Costs data, are marketing materials provided by Harris Wickens, and do not constitute property particulars. Please contact Harris Wickens for full details and further information. The Running Costs data displayed on this page are provided by PrimeLocation to give an indication of potential running costs based on various data sources. PrimeLocation does not warrant or accept any responsibility for the accuracy or completeness of the property descriptions, related information or Running Costs data provided here.




































.png)
