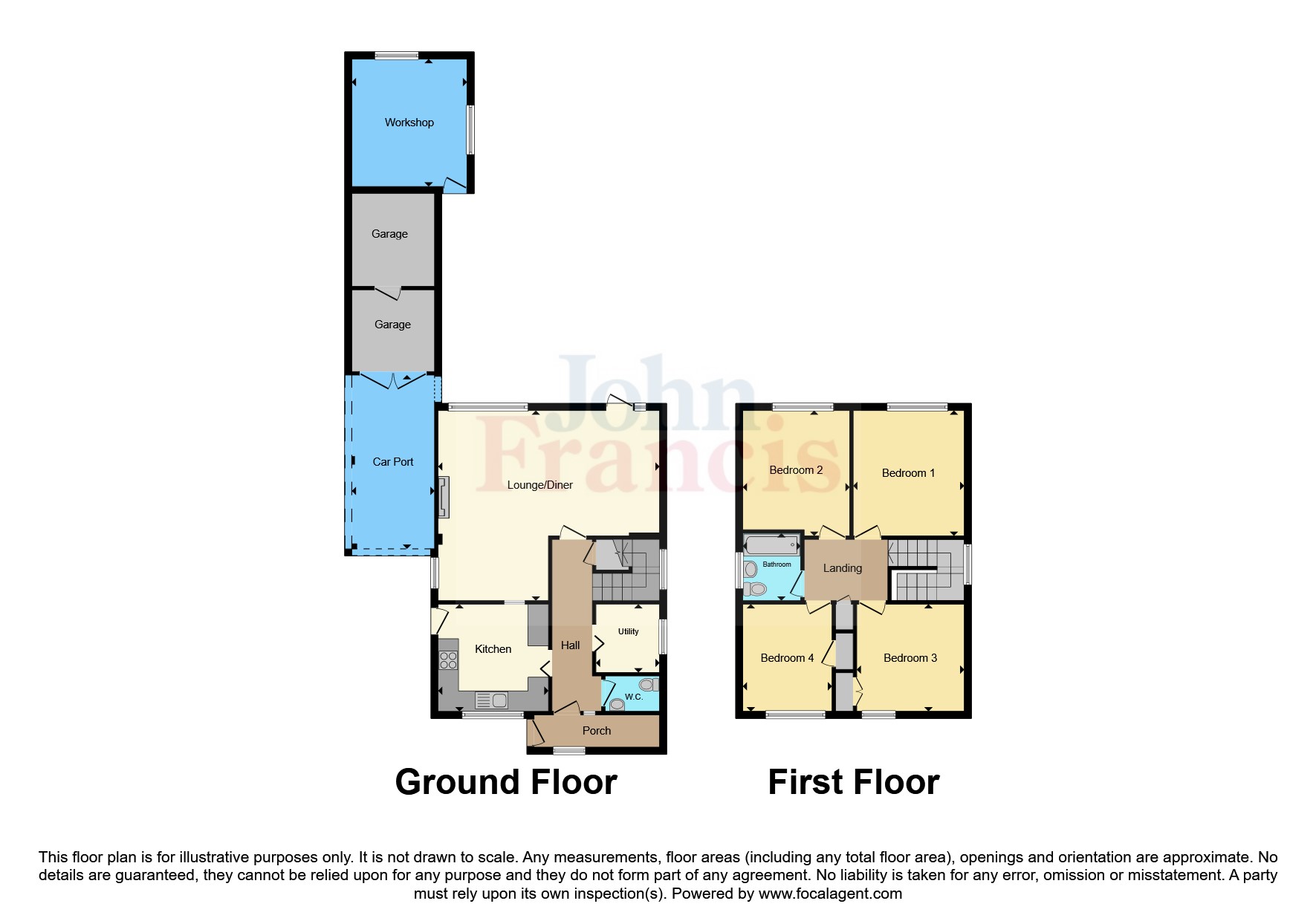Detached house for sale in Mumbles Head Park, Pembrey, Burry Port, Carmarthenshire SA16
* Calls to this number will be recorded for quality, compliance and training purposes.
Property description
360* Video Tour Available Online
Viewing is highly recommended to appreciate this 4 bedroom detached house offering spacious accommodation, being well presented and in good decorative order. The property is situated in a cul-de-sac with some superb rural and estuary views to rear.
The property is a short drive from the coast, Pembrey is popular for its Country Park, award winning beaches and good road links to Llanelli and Carmarthen.
EER: 74 C
Council Tax Band : E
Freehold
Entrance
Front garden laid to lawn with shrubs, tarmac driveway to side leading to the carport & garage. Upvc glazed door with matching side panel opening to:
W.C (1.47m x 1.04m)
W.C, wall mounted wash hand basin, ceramic tiled flooring, radiator.
Porch (3.76m x 0.91m)
Double glazed window to front aspect. Upvc cladding to ceiling, ceramic tiled flooring. Upvc glazed door with matching side panel opening to :
Hallway
Stairs to first floor with storage cupboard under, ceramic tiled flooring, radiator, dado rail, textured ceiling. Door to:
Utility Room (1.98m x 1.85m)
Frosted double glazed window to side aspect, wall mounted 'Baxi' Boiler, ceramic tiled flooring, radiator, plumbing for automatic washing machine, space for tumble dryer.
Kitchen (3.12m x 3.02m)
Fitted with a range of wall and base units have work tops over with inset sink unit, double glazed window over looking front, with frosted glazed door to side. Inset electric oven with hob and extractor hood over, ceramic tiled flooring, radiator, serving hatch, textured ceiling, space for dishwasher.
Lounge/Diner (5.72m x 6.5m)
Double glazed window to side and rear aspect, door opening to rear garden, looking over fields and views beyond. Wood fire surround with marble heath housing electric fire, laminated wood flooring, 3x radiators, coving to ceiling.
Landing
Frosted double glazed window to side, attic access, radiator, airing cupboard. Doors to:
Bedroom 1 (3.68m x 3.23m)
Double glazed window to rear aspect with views over feilds and as far as gower, radiator.
Bedroom 2
3.66m max x 3.18m - Double glazed window to rear aspect with views, radiator, textured ceiling.
Bathroom (2m x 1.57m)
White three piece suite comprising: Panelled bath with shower over having glass shower screen, W.C, pedestal wash hand basin, radiator, vinyl flooring, textured ceiling.
Bedroom 3 (3.15m x 2.62m)
Double glazed window to front aspect, radiator, built in wardrobe provides ample hanging space.
Bedroom 4 (3.15m x 3.18m)
Double glazed window over looking front garden, radiator, built in wardrobe providing ample hanging/storage space, textured ceiling.
Garden
Enclosed rear garden with raised patio with steps down onto lawn area. Side access gate to driveway, pedestrian path leadng to Upvc door opeing to:
Workshop (3.23m x 3.48m)
Double glazed window to side and rear aspect, light and power points.
Garage
Wooden doors open to garage which has been split into to sections ( removable partition). Double glazed window to side aspect, lighting and power.
Property info
For more information about this property, please contact
John Francis - Llanelli, SA15 on +44 1554 788055 * (local rate)
Disclaimer
Property descriptions and related information displayed on this page, with the exclusion of Running Costs data, are marketing materials provided by John Francis - Llanelli, and do not constitute property particulars. Please contact John Francis - Llanelli for full details and further information. The Running Costs data displayed on this page are provided by PrimeLocation to give an indication of potential running costs based on various data sources. PrimeLocation does not warrant or accept any responsibility for the accuracy or completeness of the property descriptions, related information or Running Costs data provided here.





























.png)
