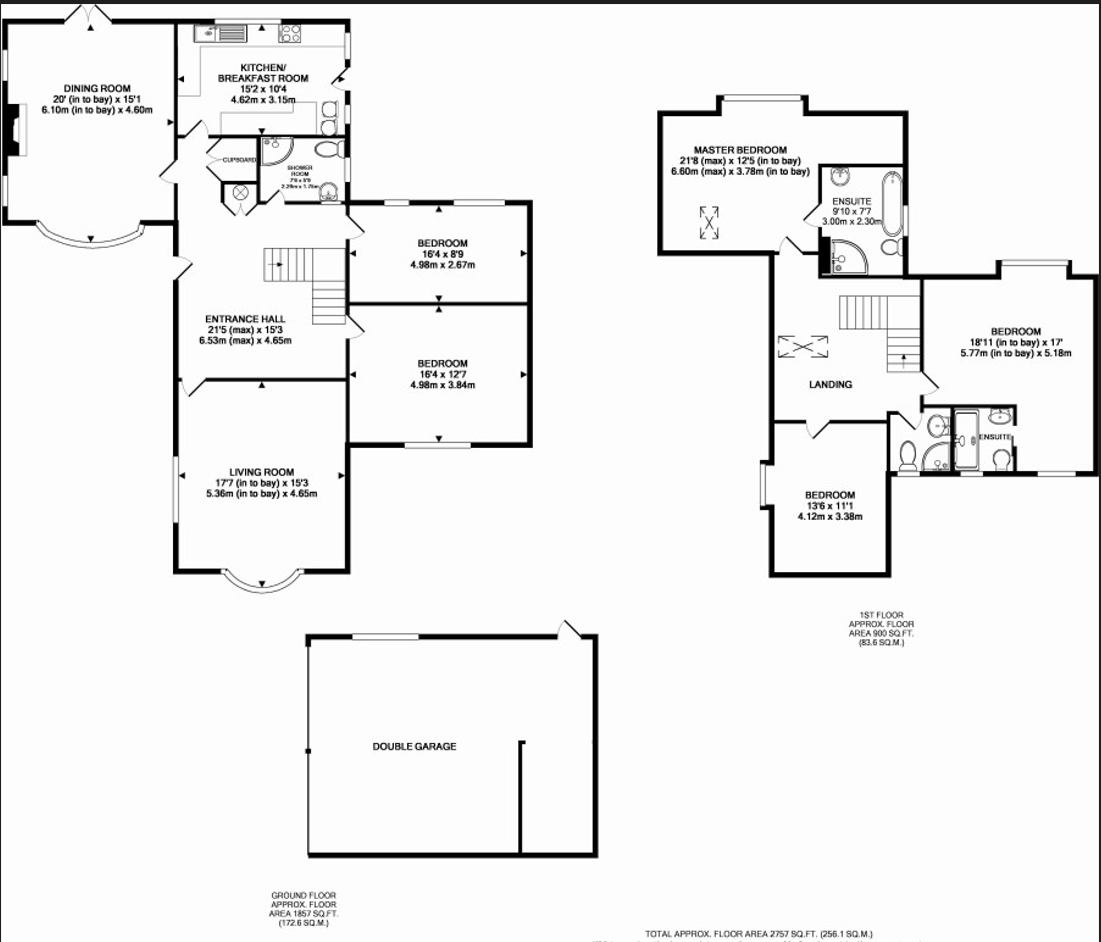Detached house for sale in London Road, Petersfield, Hampshire GU31
* Calls to this number will be recorded for quality, compliance and training purposes.
Property features
- Beautiful Remodelled Detached Home
- Four/Five Double Bedrooms
- Circa 1/3 Acre Plot
- Two En-Suites & Two Bathrooms
- Double Garage with Approved Planning Permission for Annexe Conversion
- Three Large Reception Rooms
- Extended and Refurbished Throughout
- Complete Onward Chain!
- Driveway Parking
- Walking Distance to Churchers College, Town Centre and Mainline Railway Station
Property description
An excellent opportunity to purchase a delightful and substantial detached four/five bedroom chalet bungalow, set in circa 1/3 acre plot in the sought-after location of London Road. Further information from Jacobs & Hunt
This stunning detached chalet bungalow has been extended and renovated to a high specification throughout by the current owners. It is situated at the end of a shared driveway, a gateway leads to a private drive, with parking for numerous cars, as well as a detached double garage that has approved planning permission for an annexe conversion.
There is a wonderful, excellent sized hallway on entrance, with travertine tiled flooring and underfloor heating. There is a cupboard with storage as well as a mega-flo pressure system that enables all four bathrooms to function simultaneously. There are oak doors throughout the property.
Through to the left-hand side is a beautiful, large, carpeted reception room with a brick feature fireplace. The room offers a triple aspect with a large bay window, as well as french doors to the rear garden. A wonderful space for entertaining or relaxing.
Adjacent to this is the kitchen/breakfast room, offering a dual aspect with large windows looking out to the rear garden, and a door on the far wall leading outside. Ceramic hob with extractor hood, integral fridge/freezer, double oven and space for white goods. There is also a breakfast bar in situ.
There is a large study/snug with windows looking out to the rear garden. This is a versatile room that could also be purposed as a fifth bedroom if required.
This lies adjacent to a downstairs bedroom that is a wonderful, large double with a front aspect. This is serviced by a downstairs shower room that is well presented with tiled flooring & walls, a walk in shower, hand wash basin and WC.
There is a further large reception room with a dual aspect, lit up by more wonderful bay windows and could be purposed as a dining/sitting room.
An oak staircase with glass panelling leads upstairs to a large landing hallway with a velux window at the top.
Upstairs, there are three bedrooms and three bathrooms.
Bedroom one is an excellent, spacious double, dual aspect with a large window looking out to the rear garden as well as a velux window. The room is bright with charming sloped ceilings. There is a beautifully decorated en-suite with a hand wash basin, bath and seperate walk in shower with tiled walls.
Bedroom two is once again a large double bedroom with dual aspect. The en-suite has tiled walls and flooring, as well as a walk-in double shower, with a handheld shower head as well as an up and over.
Bedroom three is another excellent sized double bedroom with dual aspect, serviced by the family bathroom that is the adjacent room.
In place is a walk-in shower & hand wash basin. In similar theme to the rest of the property it is wonderfully decorated with tiled walls.
The gardens wrap around the property, and total circa 1/3 of an acre. The current owners have enlarged the driveway to accommodate more parking. The rear is secured by gates either side of the home. The rear garden is mainly laid to lawn with a patio area.
Offered with a complete onward chain, viewing comes highly recommended!
Gas Central Heating.
Triple glazed throughout.
Council Tax - Band G £3539 Per Annum.
All Mains Services
Local Authority - East Hants District Council
Tenure - Freehold
Viewings through the Vendors sole agent, Jacobs & Hunt, Petersfield.
We are open 7 days A week for your viewing convenience!
Property info
For more information about this property, please contact
Jacobs & Hunt Estate Agents, GU32 on +44 1730 239247 * (local rate)
Disclaimer
Property descriptions and related information displayed on this page, with the exclusion of Running Costs data, are marketing materials provided by Jacobs & Hunt Estate Agents, and do not constitute property particulars. Please contact Jacobs & Hunt Estate Agents for full details and further information. The Running Costs data displayed on this page are provided by PrimeLocation to give an indication of potential running costs based on various data sources. PrimeLocation does not warrant or accept any responsibility for the accuracy or completeness of the property descriptions, related information or Running Costs data provided here.







































.png)

