Property for sale in Lexden Terrace, St. Julian Street, Tenby SA70
* Calls to this number will be recorded for quality, compliance and training purposes.
Property features
- Iconic Tenby Property
- Unparalleled Sea Views
- Seafront Garden with Beach Access
- Separate Basement Flat
- Secure Gated Parking Area
- Original Georgian Features
- Grade 2* Listed
- 5 Ensuite Bedrooms
Property description
A rare opportunity to purchase one of Tenby's finest Grade II* listed homes. This impressive house is situated in the distinguished row of Lexden Terrace, offering spectacular sea views to the rear, with private gated courtyard and rear garden giving access straight down onto the beach below.
The main house has 5 bedrooms and 2 reception rooms, with 5 of the bedrooms being ensuite. The basement level is currently a bright and spacious apartment, with separate external access but also adjoins the main hallway via a lockable door therefore giving options for various living arrangements and uses.
These elegant seafront properties were built circa 1845 and retain many original features including carved timber bannisters, original ceiling roses and cornicing, plus large sash windows.
Entrance Hall & Stairway
An impressive and original timber door opens into the entrance hall, The kitchen is to the right, and the hall leads through to the dining room at the rear. There is a door leading down to the basement flat, next to the grand staircase. The original feature staircase leads up to all floors, and has an impressive dome above casting light into the house. The timber banister is original, and the curved sections are believed to have been masterfully carved from single pieces of timber, not warped into shape.
On the half landing between the first and second floors, there is a large airing cupboard with an impressive curved wooden door following the shape of the wall.
Kitchen (4.2 x 4.2 (13'9" x 13'9"))
The kitchen has a range of tall wall and base units, making the most of the high ceilings. The room benefits from lots of natural light from the large sash window to the front, which has hand-crafted wooden shutters. There are 2 worktop spaces, with range cooker and inset sink, plus extra cupboard space around the fridge freezer. There is space in the room for a dining table, and a further cupboard doubles as a utility space with washing machine and tumble drier.
Dining Room (5.3 x 5.1 (17'4" x 16'8"))
A spacious dining room with 2 large sash windows looking out to the garden and St Catherine's Island beyond. The windows open up fully into a recess above, meaning they are used as a doorway to the rear patio. A door opens to the cloakroom, with WC and basin.
Drawing Room (16 x 15 (52'5" x 49'2"))
A first floor sitting room with original features such as ceiling rose, coving, and marble fireplace. Like the dining room below, there is a fantastic sea view and the two sash windows open up to give access onto the balcony. The balcony has cast iron railings, and timber flooring that was replaced earlier this year.
Bedroom Two (3.96m x 3.05m (13 x 10))
A first-floor double bedroom (currently with twin beds) with timber flooring, sash window to the front of the property, an original fireplace, and 2 built in storage cupboards.
Bathroom One (2.74m x 1.83m (9 x 6))
The first-floor bathroom has a tiled floor, and a suite comprising freestanding bath, shower enclosure, WC, hand wash basin and heated towel radiator, with sash window and wooden shutters to the front.
Master Bedroom (5.18m x 4.88m (17 x 16))
A stunning contemporary en-suite bedroom, with 2 sash windows providing magnificent views. The room has original cast iron fire place with wooden surround. Behind a partition, are a shower enclosure, 2 basins, and a door to a separate WC.
Bedroom Three (3.96m x 3.05m (13 x 10))
A second-floor double bedroom with original fireplace, and sash window to the front. There is also a large built in storage cupboard.
Bathroom Two (2.74m x 1.83m (9" x 6"))
The second-floor bathroom has a tiled floor, and a suite comprising freestanding bath, shower enclosure, WC, hand wash basin and heated towel radiator, with sash window and wooden shutters to the front.
Bedroom Four (5.18m x 4.57m (17 x 15))
A spacious 3rd floor bedroom with ensuite shower room. There's lots of natural light from the timber window to the rear, plus Velux skylight. There is a window overlooking the stairwell, behind a curtain.
The ensuite comprises shower enclosure, WC, basin and heated towel radiator.
Bedroom Five (3.35m x 3.35m (11 x 11))
The second of two bedrooms on the 3rd floor, with ensuite shower room and storage cupboard, and high level window.
Basement Flat Lounge (5.1 x 4.7 (16'8" x 15'5"))
The basement would have previously been used as the house staff's quarters, with the lounge area being the original kitchen. The flat has tiled flooring and has been converted to a modern standard. Although it's at basement level, there is a lot of natural light from the windows and doors to either end, with glass panels inset above the kitchen into the patio above. There is a cupboard in this room, housing the hot water cylinder.
The room opens to the hallway, which leads to the bathroom and bedroom, with an external door to the rear leading to the front of the house.
Basement Flat Kitchen (4.9 x 2.5 (16'0" x 8'2"))
The kitchen was created by extending the house into what were the coal stores, hence the room being shaped with various arches and curved ceilings. There are worktops, base units, and extra built in storage, with space for a dining table and chairs. A door leads out to steps up to the patio and communal gardens, and there is natural light through the glass above.
Basement Flat Bedroom (4.1 x 3.7 (13'5" x 12'1"))
The flat has a bright and spacious bedroom, with a large sash window to the front. The room has the added benefit of built in storage cupboards.
Basement Flat Bathroom (2.7 x 2.6 max (8'10" x 8'6" max))
An L-shaped tiled bathroom comprising bath with shower over, pedestal sink, wic and heated towel radiator (in a recessed space under the stairs).
Externally
Lexden Terrace is accessed from St Julian Street through wrought iron gates, that lead to an enclosed courtyard with allocated parking spaces for each property.
To the rear, the house has a private patio area off the dining room, leading into the communal lawned rear garden, enclosed by a stone wall. There is access to the beach through a rear gate, with steps leading down. These steps are for the exclusive use of Lexden Terrace's residents.
Please Note
The council tax is band I - £4483.52 for 2023/2024.
Mains electric, water and gas is connected to the property.
Property info
2Lexdenterracetenby-High.Png View original
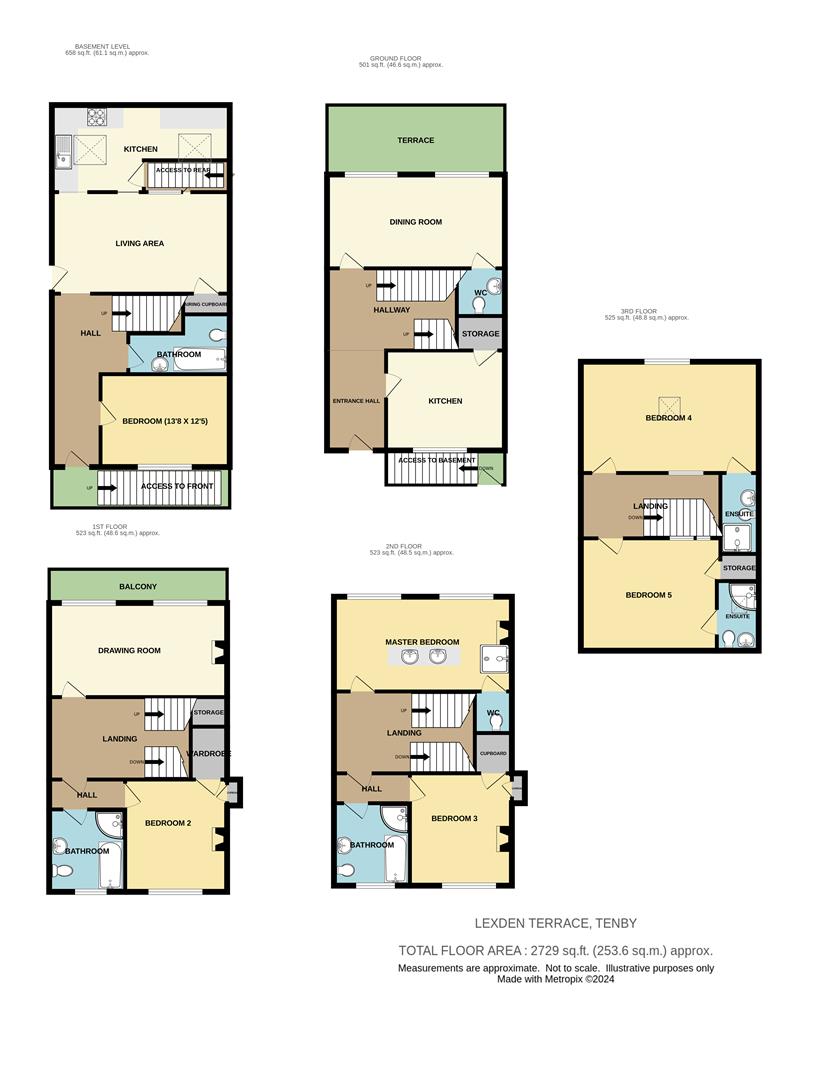
Floorplan (1).Png View original
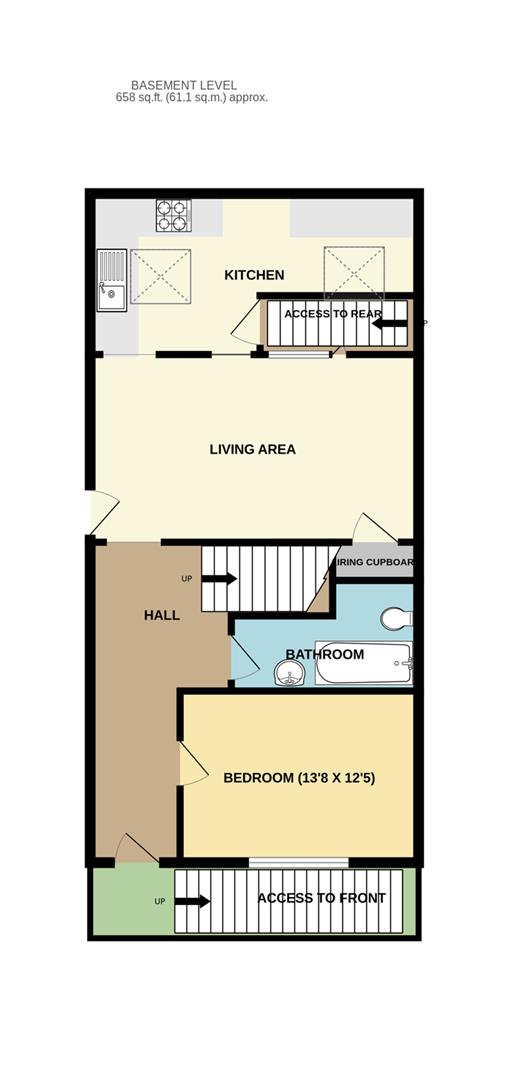
Floorplan (2).Png View original
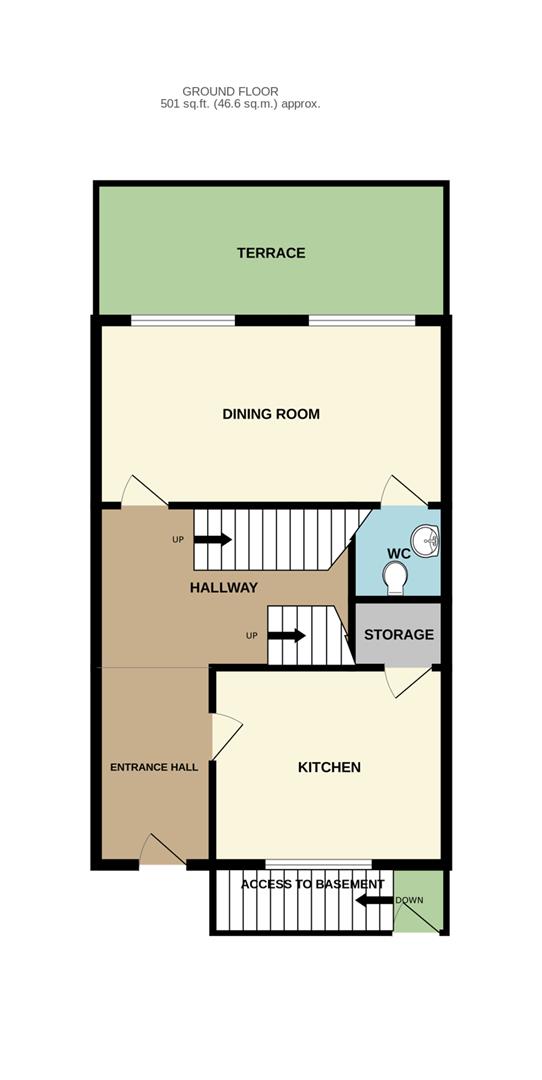
Floorplan (3).Png View original
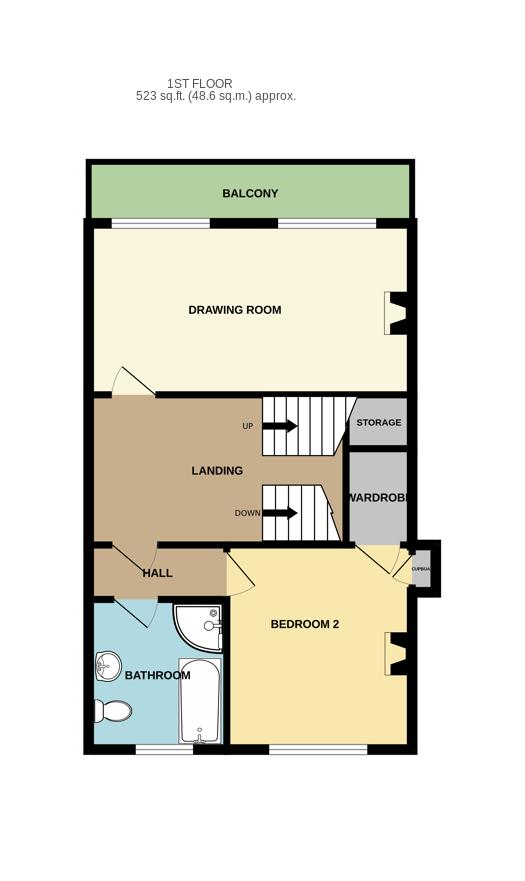
Floorplan (4).Png View original
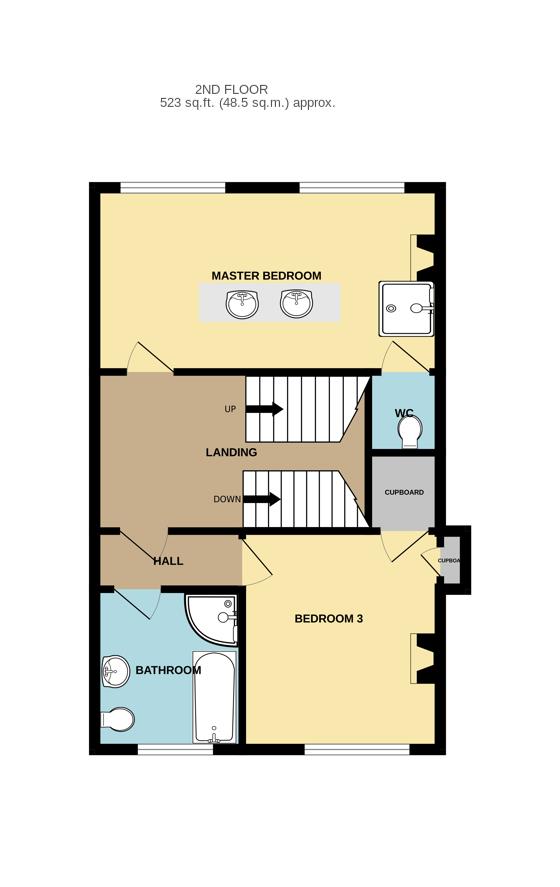
Floorplan (5).Png View original
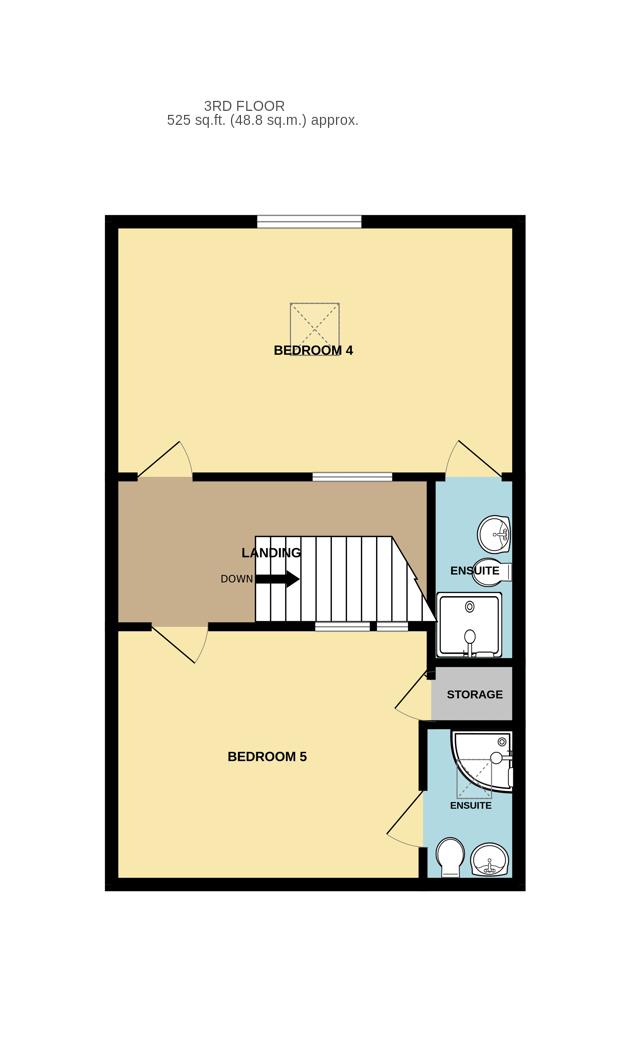
For more information about this property, please contact
Birt & Co, SA70 on +44 1834 487991 * (local rate)
Disclaimer
Property descriptions and related information displayed on this page, with the exclusion of Running Costs data, are marketing materials provided by Birt & Co, and do not constitute property particulars. Please contact Birt & Co for full details and further information. The Running Costs data displayed on this page are provided by PrimeLocation to give an indication of potential running costs based on various data sources. PrimeLocation does not warrant or accept any responsibility for the accuracy or completeness of the property descriptions, related information or Running Costs data provided here.
































































.png)


