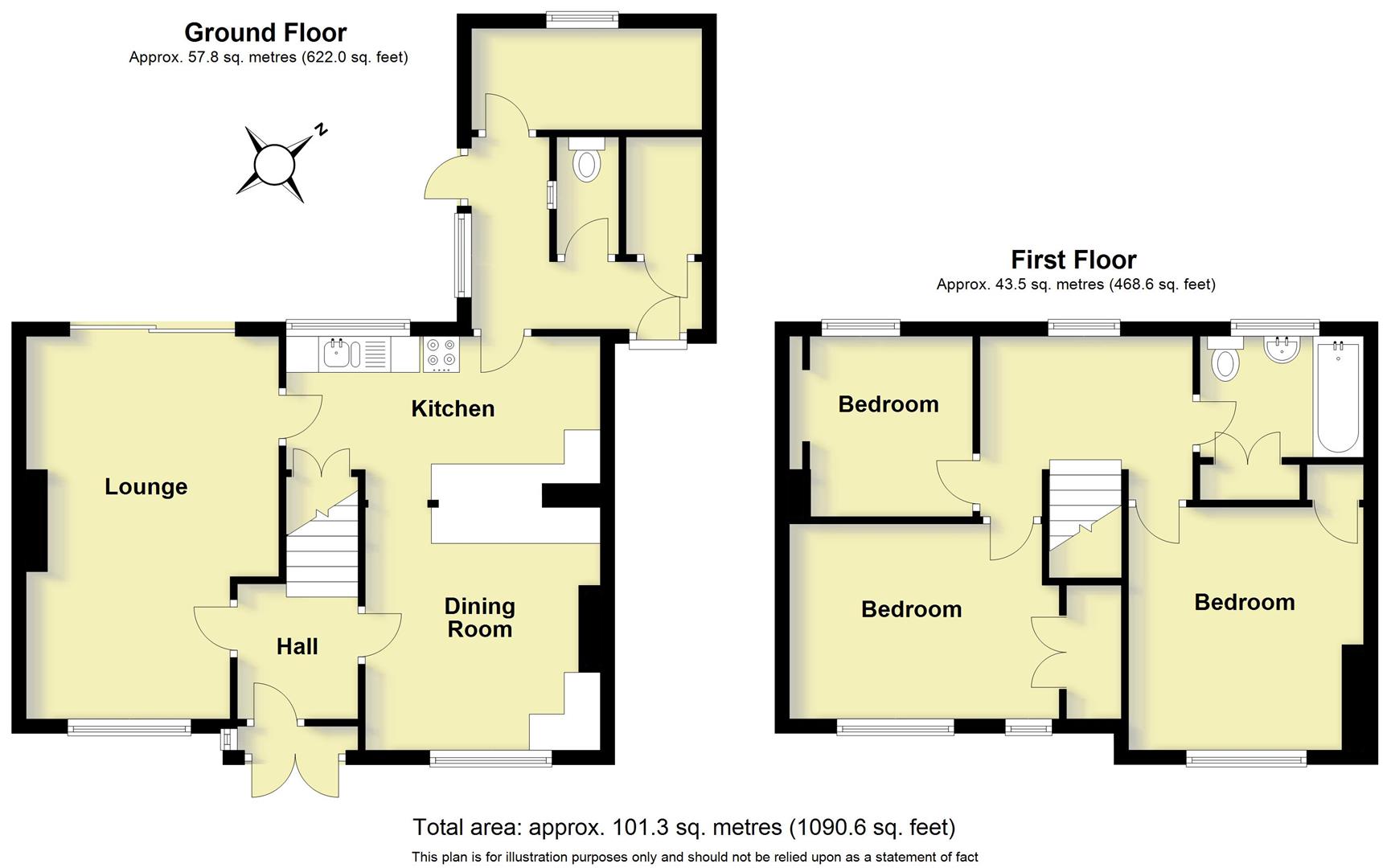Property for sale in Stratford Road, Warwick CV34
Just added* Calls to this number will be recorded for quality, compliance and training purposes.
Property features
- Substantial semi detached
- Requires updating and improvement
- No upward chain
- Lots of potential
- Three good bedrooms
- Two reception rooms
- Fitted kitchen
- Rear outbuildings and WC
- Lots of off-road parking
- Room to extend (Subject to Planning Permission)
Property description
A rare opportunity to acquire a substantial three bedroom, semi detached family home with lots of off-road parking, two reception rooms, rear garden, and room to extend (subject to planning approval). Property requires updating and improving and is offered with no upward chain.
Double glazed storm porch and front door opens into
Reception Hall
With radiator.
Through Lounge (5.30m x 3.53m max reducing to 2.81m (17'4" x 11'6")
With radiator, double glazed window, patio door, and fire setting.
Rear Kitchen (4.34m x 2.25m max (14'2" x 7'4" max))
With units and work surfacing, single drainer sink unit, tiled floor, wall mounted Worcester gas fired central heating boiler, breakfast bar and opening through to the
Dining Room (3.36m max x 3.26m max (11'0" max x 10'8" max))
With radiator, double glazed window, and units to match the kitchen.
Rear Outbuildings
With door to the front of the property and door to the rear garden.
Downstairs Wc
Back Room/Storage (3.2m x 1.42m (10'5" x 4'7"))
Staircase from the reception hall leads to the first floor landing.
Bedroom One - Front (4.61m max x 2.73m max (15'1" max x 8'11" max))
With two double glazed windows, radiator and the measurements include the wardrobe.
Bedroom Two (3.39m max x 3.26m max (11'1" max x 10'8" max))
With radiator, and double glazed window to the front.
Bedroom Three - Rear (2.51m max x 2.55m max (8'2" max x 8'4" max))
With double glazed window and radiator.
Bathroom
Has panel bath, wash hand basin low level WC, radiator and double glazed window. Airing cupboard with insulated hot water cylinder.
To The Front
Of the property there is a large block paved fore garden that provides plenty of parking.
The Rear Garden
Has a patio area adjoining the property together with timber garden shed.
General Information
We understand the property to be freehold and all mains services are connected.
Property info
For more information about this property, please contact
Margetts, CV34 on +44 1926 267690 * (local rate)
Disclaimer
Property descriptions and related information displayed on this page, with the exclusion of Running Costs data, are marketing materials provided by Margetts, and do not constitute property particulars. Please contact Margetts for full details and further information. The Running Costs data displayed on this page are provided by PrimeLocation to give an indication of potential running costs based on various data sources. PrimeLocation does not warrant or accept any responsibility for the accuracy or completeness of the property descriptions, related information or Running Costs data provided here.

























.jpeg)
