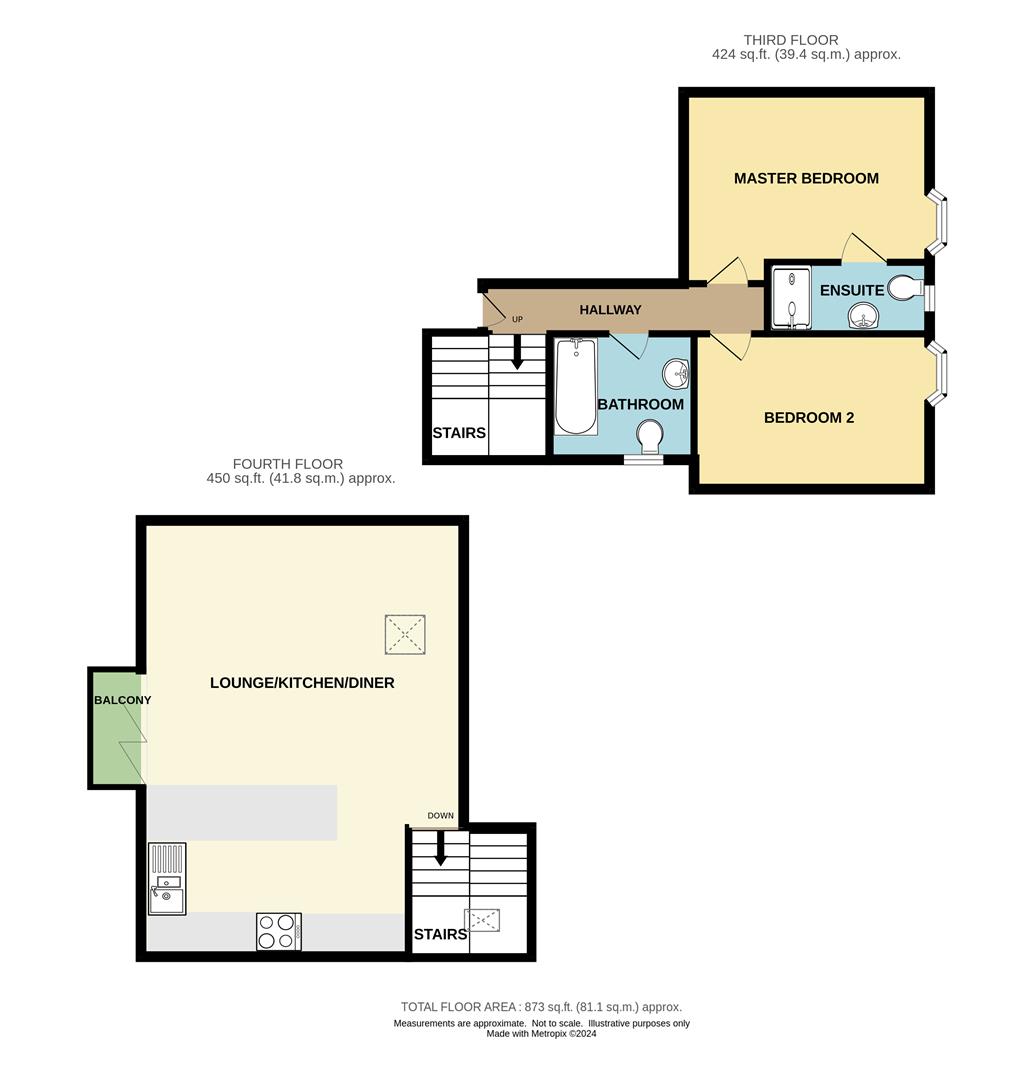Flat for sale in Upper Frog Street, Tenby SA70
* Calls to this number will be recorded for quality, compliance and training purposes.
Utilities and more details
Property features
- Spectacular Sea and Harbour Views
- Within Tenby Town Walls
- Exposed Stone Walls
- Open Plan Living Area
- Mix of Modern and Character Charm
- Third Floor Duplex Apartment
- Private Balcony
- Bright and Spacious
Property description
An impressive duplex apartment located in the heart of Tenby, on Upper Frog Street. This delightful property boasts stunning sea and harbour views from a private balcony, offering you a picturesque outlook from the open plan living area.
The apartment is full of a mix of modern and character features that make it truly unique; exposed stone walls, sash windows, and original timber beams add a touch of rustic charm.
With two bedrooms, family bathroom, and master en-suite on the lower level, this apartment would make a wonderful home or investment property.
Communal Entrance
Enter Charlton House from Upper Frog Street via a timber door next to Outer Reef surf shop. The doors lead to the communal entrance courtyard, then into the communal stairway. No.4 is on the 3rd floor.
Entrance Hall (0.8 x 5 (2'7" x 16'4"))
Doors lead to the family bathroom and both bedrooms, the character staircase takes you to the open plan living space above.
Master Bedroom (3.2 x 4.3 max (10'5" x 14'1" max))
A spacious bedroom with timber framed sash window, centre ceiling light point and central heating radiator. Door leading to the en-suite shower room.
En-Suite (1.2 x 2.7 (3'11" x 8'10"))
This en-suite shower room is partly tiled with a shower enclosure, wash hand basin, and WC. There is a heated towel rail, small timber framed window and spot lighting.
Bedroom Two (2.6 x 4 max (8'6" x 13'1" max))
A generous second bedroom which is laid with carpet. There is a timber framed window, centre ceiling light point and central heating radiator.
Bathroom (2.1 x 2.4 (6'10" x 7'10"))
Modern family bathroom which is partly tiled, providing bath with shower over, wash hand basin, WC, and heated towel rail. The flooring is lvt, with a uPVC double glazed window and also spotlighting.
Staircase
An attractive staircase with a beautiful timber banister and exposed stone wall leading up to the open plan living area.
Lounge/Kitchen/Diner (7.3 x 5.4 max (23'11" x 17'8" max))
A bright and spacious living area providing a mix of modern and character features with spectacular views over Tenby Harbour and beaches. Bi-fold doors open to your own roof top balcony with views beyond. A modern integrated kitchen provides electric hob and oven, extractor hood, fridge, freezer, sink, dishwasher and washing machine.
Please Note
The property is leasehold with a 999-year lease from 2015.
The service charge per six-month period for 4 Charlton House is currently £1572.98.
This apartment can be holiday let.
The Pembrokeshire County Council Tax band is D - £1921.51 for 2024/2025.
Property info
For more information about this property, please contact
Birt & Co, SA70 on +44 1834 487991 * (local rate)
Disclaimer
Property descriptions and related information displayed on this page, with the exclusion of Running Costs data, are marketing materials provided by Birt & Co, and do not constitute property particulars. Please contact Birt & Co for full details and further information. The Running Costs data displayed on this page are provided by PrimeLocation to give an indication of potential running costs based on various data sources. PrimeLocation does not warrant or accept any responsibility for the accuracy or completeness of the property descriptions, related information or Running Costs data provided here.






































.png)


