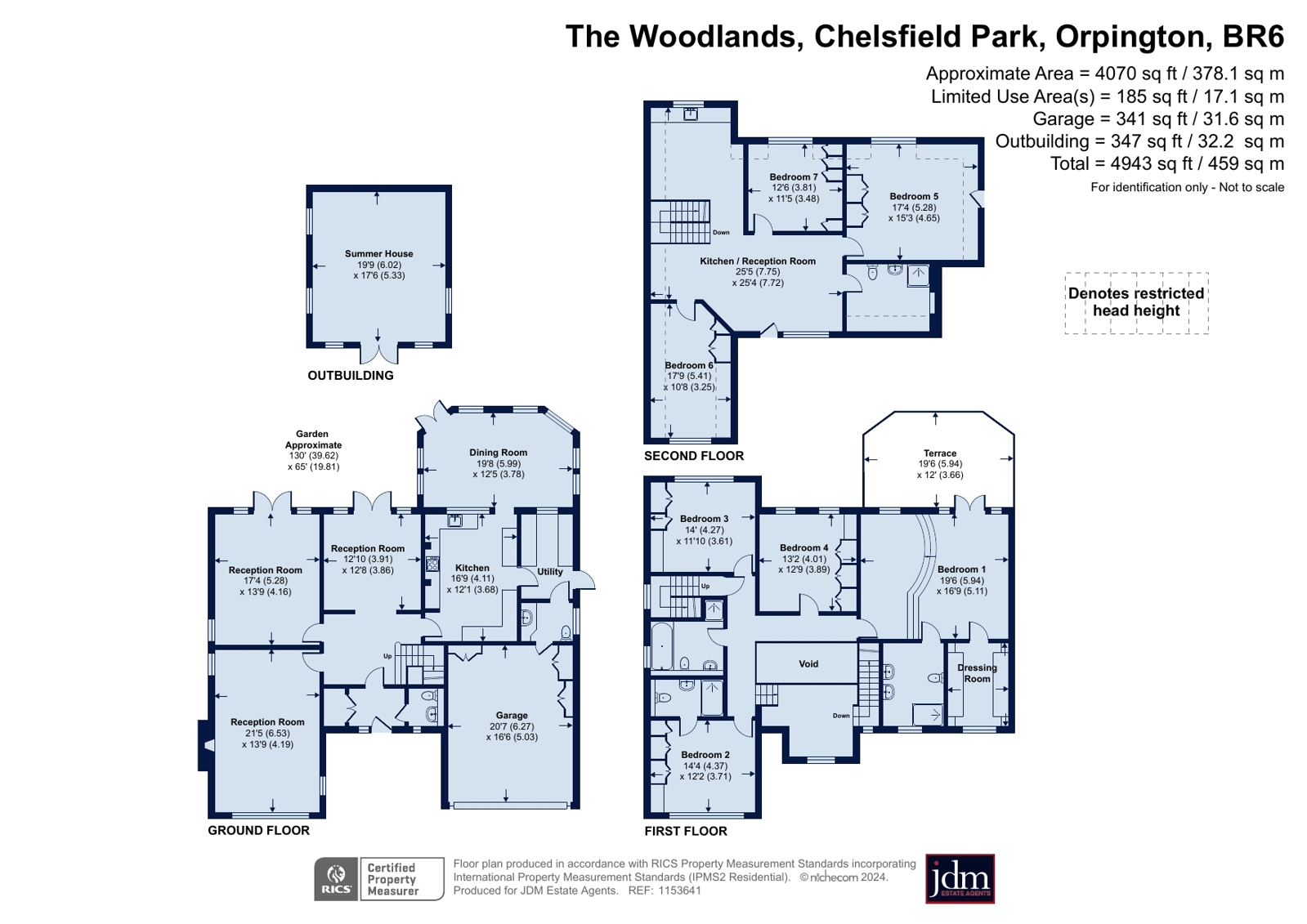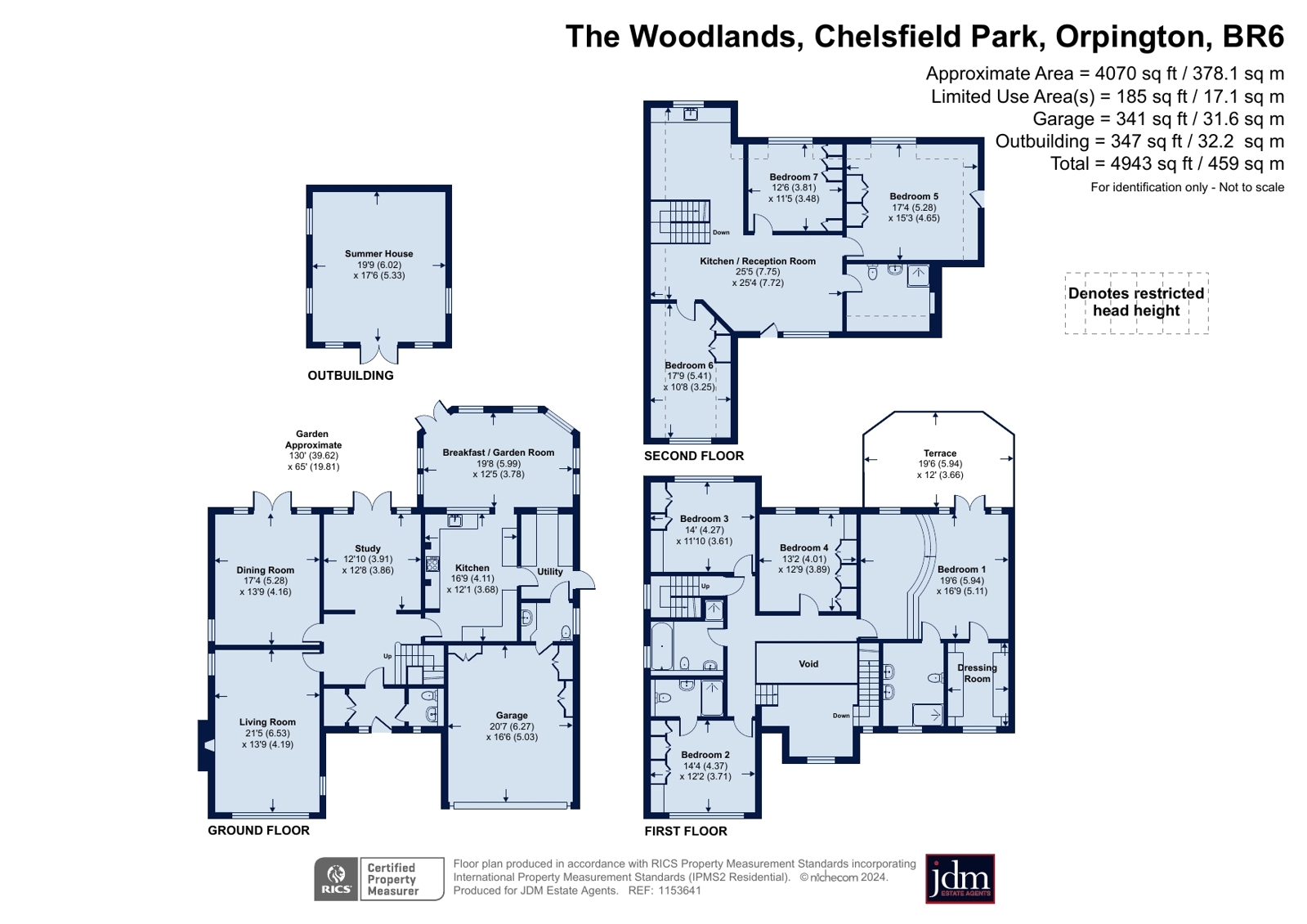Detached house for sale in The Woodlands, Chelsfield Park, Orpington, Kent BR6
* Calls to this number will be recorded for quality, compliance and training purposes.
Property features
- Chain free
- Characterful 7 bed, 4 bathroom detached
- Situated in leafy Chelsfield Park
- Close to Chelsfield Station
Property description
Chain free 7 bed detached home with flexible accommodation set over 3 floors. 130' rear garden and gated carriage driveway.
Situated in leafy Chelsfield Park, just a 0.2 mile walk to Chelsfield station with direct routes to London in one direction and the Kent coast in the other, the property offers easy access to Greenbelt countryside yet with the convenience of everyday amenities such as schools, shops and restaurants nearby. Access to M25 at junction 4 is just over 2 miles away. Chelsfield Park residents have use of the recreation ground with tennis courts and cricket pitch in the middle of the park.
This characterful, 7 bedroom detached home with tudor style elevations is offered to the market chain free and offers flexible accommodation set over 3 floors creating the option of separate living accommodation on the top floor if required.
To the ground floor is an inviting central entrance hall, with two piece downstairs cloakroom, giving access to the three separate reception rooms. The dining room and study both have double doors leading out into the rear garden. To the rear of the property is a large fitted kitchen with a comprehensive range of wall and base units with granite worktops and space for a range style cooker plus a separate utility room with additional two piece cloakroom. There is a large adjacent breakfast/garden room with uninterrupted views and access to the beautiful rear garden.
To the first floor are four spacious double bedrooms, all with fitted wardrobes, and bedroom 2 has the benefit of a three piece en-suite shower room. The split-level master suite has a dressing room and four piece en-suite shower room. Double doors from the bedroom lead out onto a private first floor terrace where the current owners have a hot tub. A four piece family bathroom completes the accommodation on this floor.
The second floor offers flexible accommodation which would make an ideal space for independant teenagers, guests, relatives or au-pair. With an L-shaped kitchen/living area plus three further rooms and a three piece shower room.
To the rear of the property is a 130' rear garden. With a paved seating area to the immediate rear, creating a great space for entertaining, steps lead up to the remainder of the garden which is laid to lawn. To the far end is a wooden summerhouse. With power.
To the front is a gated carriage driveway providing ample off road parking and access to the double garage.<br /><br />
<b>Broadband and Mobile Coverage</b><br/>For broadband and mobile phone coverage at the property in question please visit: And respectively.<br/><br/><b>important note to potential purchasers:</b><br/>We endeavour to make our particulars accurate and reliable, however, they do not constitute or form part of an offer or any contract and none is to be relied upon as statements of representation or fact and a buyer is advised to obtain verification from their own solicitor or surveyor.
Property info
For more information about this property, please contact
jdm Estate Agents, BR6 on +44 1689 867106 * (local rate)
Disclaimer
Property descriptions and related information displayed on this page, with the exclusion of Running Costs data, are marketing materials provided by jdm Estate Agents, and do not constitute property particulars. Please contact jdm Estate Agents for full details and further information. The Running Costs data displayed on this page are provided by PrimeLocation to give an indication of potential running costs based on various data sources. PrimeLocation does not warrant or accept any responsibility for the accuracy or completeness of the property descriptions, related information or Running Costs data provided here.









































.png)

