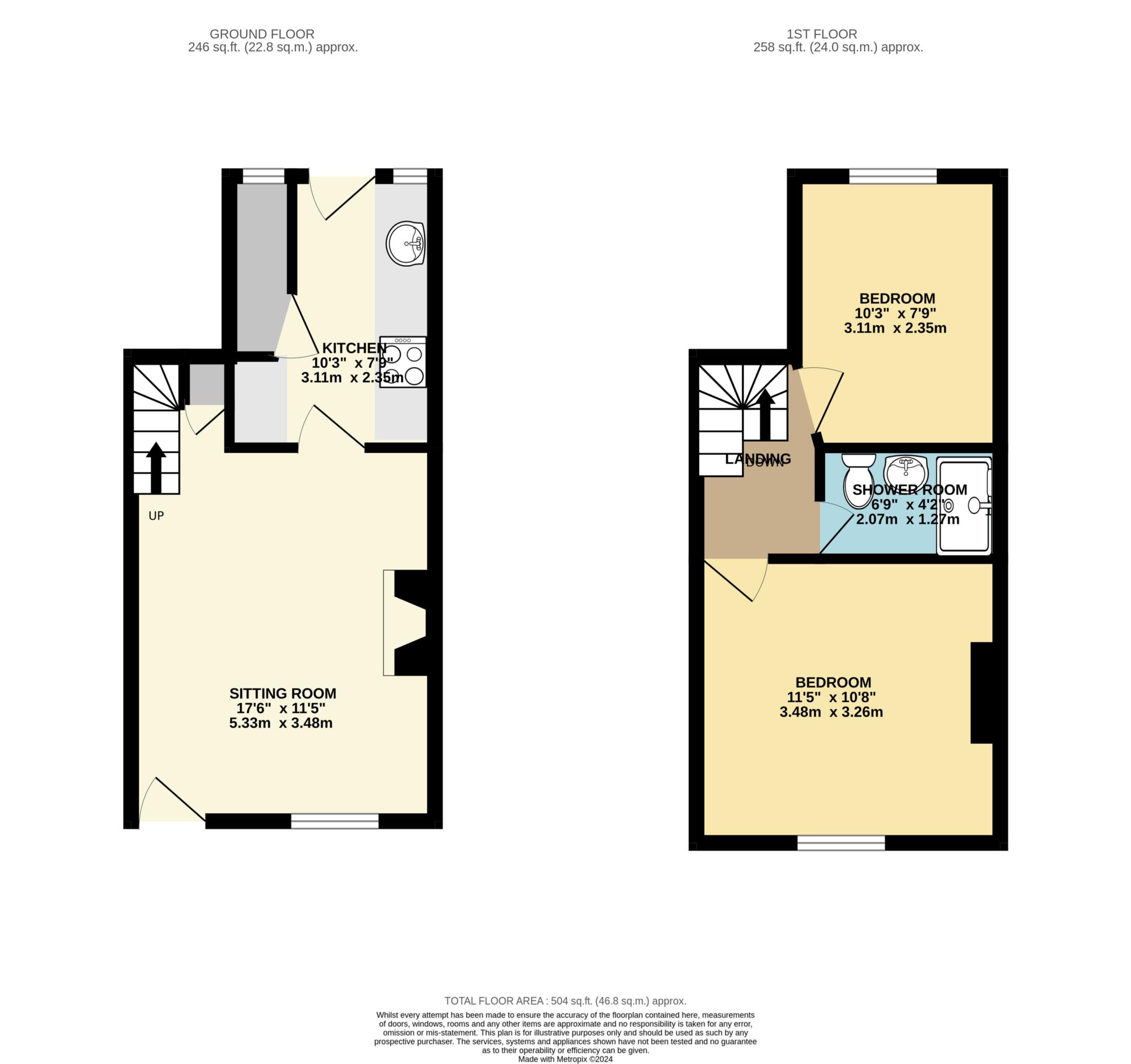Terraced house for sale in High Street, Camelford PL32
* Calls to this number will be recorded for quality, compliance and training purposes.
Property features
- Internal Viewings Recommended
- Tastefully Presented Throughout
- Well Presented Garden
- Character Features Throughout
- Handmade Bespoke Kitchen
- Acoustic Double Glazing
Property description
This beautiful 2 bed cottage is located in Camelford.
Having recently undergone a remarkable transformation.
With character features including slate flooring throughout the ground floor
Hand made kitchen with hand finished oak worktops and feature washing bowl.
2 Double bedrooms with glorious views from the rear.
Stunning shower room.
Garden to the rear of the property with panoramic views over countryside.
The property also boasts acoustic double glazed windows giving a good degree of cosy living.
This property must be seen to be appreciated.
Lounge - 14'5" (4.39m) x 11'6" (3.51m)
Double glazed door welcomes you into this home with a display arch to the right hand side.
Beautiful slate flooring is complimented by the beamed ceilings.
Recessed fire place with exposed stone and wooden mantle over.
Within the fireplace is large wood burner proving heat and a lovely focal point.
Double Glazed acoustic window to the front elevation with further exposed stone wall beneath.
Stairs rise to the first floor with an under stairs storage cupboard.
Cottage style door leads down slate steps to the Kitchen
Kitchen - 10'2" (3.1m) x 7'8" (2.34m)
The kitchen has a great deal of charm, with range of base units and shelving.
Oak hand finished worktops with feature cooper sink and feature taps above.
Double oven, 4 ring electric hob. Space for washing machine and under worktop fridge or freezer.
Further slate flooring throughout the kitchen.
Cottage style door leads to a walk in cupboard having power, light and double glazed window to the rear.
Double glazed door leads to the rear of the property with a further double glazed window to the side.
First Floor
Stairs rise from the lounge to the first floor with newly fitted carpet.
Doors give access to both bedrooms and shower room.
Bedroom 1 - 11'11" (3.63m) x 10'2" (3.1m)
The bedroom has a double glazed acoustic window to the front elevation.
Electric heater, door gives access to a wardrobe.
Bedroom 2 - 10'3" (3.12m) x 8'2" (2.49m)
Double Glazed acoustic window to the rear elevation with panaromic views over countryside.
Electric heater.
Shower room
The shower room accommodates a large walk in shower with glass screen, electric shower.
Further white suite comprising of pedestal wash hand basin and low level WC.
Heated chrome towel rail.
Range of recessed spot lights.
Outside
From the kitchen there is a delightful courtyard with room for seating on a slate stone floor.Wooden fencing borders the courtyard with a gated leading to the shared access path to the garden.
Garden
The garden has been planned and maintained by a professional grounds man, so as expected is meticulously thought through.
With lawned areas, vegetable plot and private raised decked area that allows you unspoiled views over the countryside, this is a place to be enjoyed.
Further down the path can be found a terrace of old piggeries with one belonging to the property, of stone construction and a useful space for storing.
Agents Notes
This property has truly been refurbished to a high standard and has many character features.
The garden to the rear is a lovely bonus.
The current owners have informed us that any owner can apply for a reduced fee parking permit for the car park on Clease road.
An internal viewing of this property is highly recommended to truly appreciate it.
Notice
Please note we have not tested any apparatus, fixtures, fittings, or services. Interested parties must undertake their own investigation into the working order of these items. All measurements are approximate and photographs provided for guidance only.
Property info
For more information about this property, please contact
Kernow Properties, PL32 on +44 1840 547978 * (local rate)
Disclaimer
Property descriptions and related information displayed on this page, with the exclusion of Running Costs data, are marketing materials provided by Kernow Properties, and do not constitute property particulars. Please contact Kernow Properties for full details and further information. The Running Costs data displayed on this page are provided by PrimeLocation to give an indication of potential running costs based on various data sources. PrimeLocation does not warrant or accept any responsibility for the accuracy or completeness of the property descriptions, related information or Running Costs data provided here.































.png)
