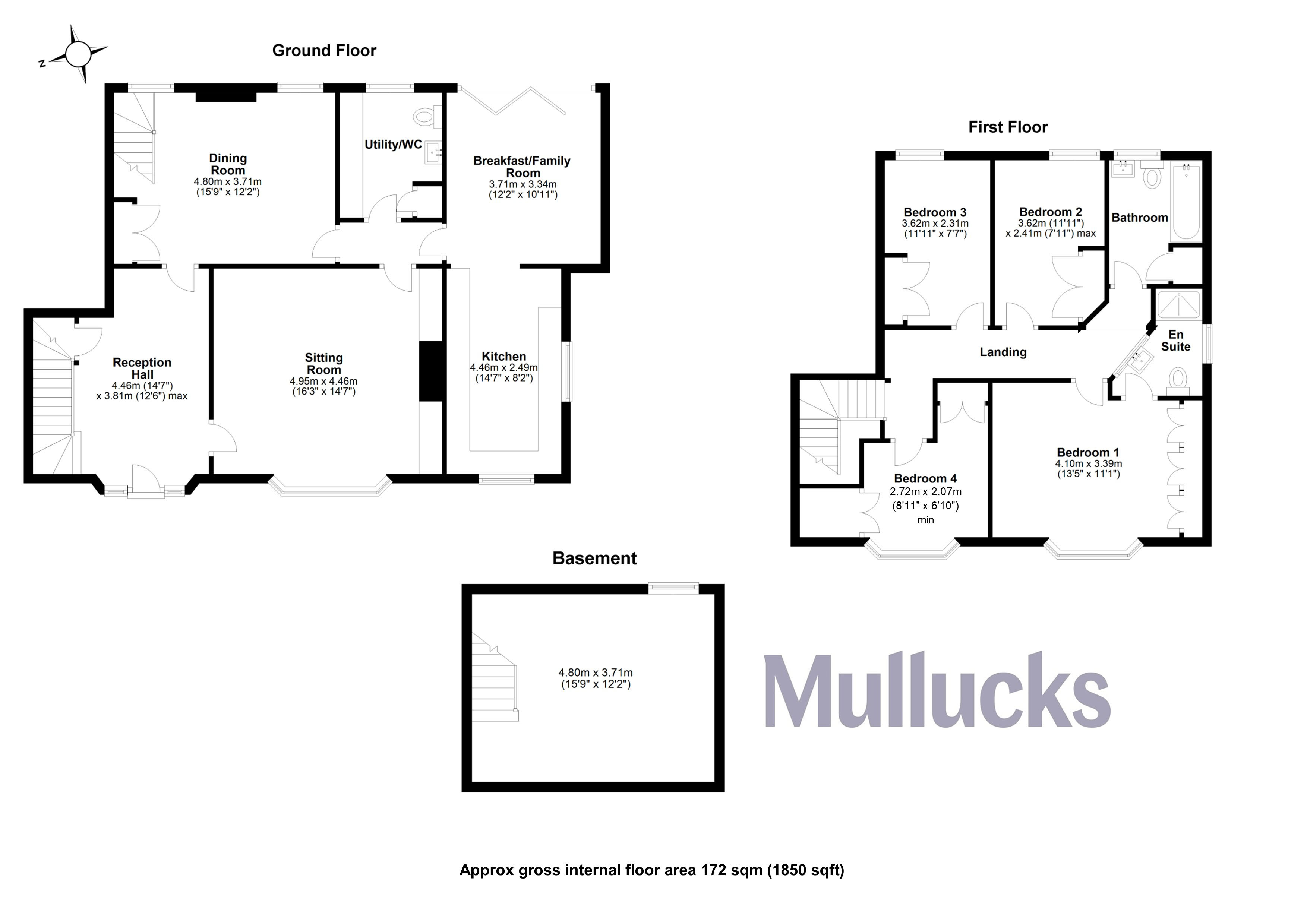Detached house for sale in High Street, Newport, Essex CB11
* Calls to this number will be recorded for quality, compliance and training purposes.
Property features
- Distinctive village home
- Beautifully appointed throughout
- Many stylish features & quality fittings
- 4 bedrooms
- Well equipped bath and shower rooms
- Sitting room
- Family room
- Dining room
- Fitted kitchen
- Basement/playroom
Property description
Hercules house is an impeccably presented period home situated in the very heart of what remains a popular and highly sought after Essex village which enjoys nearby access to the mainline station to London Liverpool Street, local schooling and numerous amenities. The property is beautifully styled with many attractive features throughout, all complemented by great attention to detail and high quality finish.
The property provides versatile living accommodation with its front door opening into a wide reception hall where stairs rise to the first floor and doors lead off to reception areas. A charming sitting room has a large window to the front with fitted shutters drawing in good amounts of natural light, open period style fireplace with alcove storage cupboards and shelving either side. The family room has two windows looking out to the rear, a range of fitted cupboards and shelving, decorative fireplace and stairs which lead down to the basement area below. The basement itself provides really useful additional space with recessed below-ground window providing a degree of natural light, ceiling heights are around 6ft and the space is ideal as a playroom or potential home office. There is a utility/WC placed just off the rear hallway which incorporates a range of storage cupboards and worktops with space for further appliances, low level WC and wash hand basin. The kitchen and dining rooms are connected with a wide opening linking the two areas, with the dining room itself featuring stylish black aluminium bi-folding doors opening to the rear garden and overhead skylight drawing in further natural light. The kitchen itself is well appointed and nicely fitted with wooden worktops and a range of storage cupboards finished in white. There is space for a cooking range, further appliances and windows to the front and side.
Upstairs, the first floor landing gives access to 4 good sized bedrooms and a superbly appointed family bathroom with a 4-piece suite including freestanding bath and separate shower cubicle. This is in addition to an en suite shower room adjoining the master bedroom which has an equally well appointed 3-piece suite.
Outside, gardens extend to the rear of the property and are nicely enclosed and thoughtfully landscaped making the very best of this area. The gardens are well enclosed with a large paved patio adjoining the back of the property providing perfect space for outside entertaining, raised planters and areas of artificial grass, all of which enjoys an easterly aspect. A driveway to the side of the property gives access to a single garage which is in the middle of a block of 3 which also serve neighbouring properties.
Newport is an attractive village situated to the south east of Saffron Walden (3 miles) on the B1383. The village offers a fine church, primary school, Joyce Frankland Academy Secondary & Sixth form, public houses, a mini supermarket, doctors surgery, pharmacy and restaurant. The village also has its own mainline railway station to both London Liverpool Street and Cambridge. In addition, going south, there is access to the M11 at J8 and Stansted Airport is approx. 9 miles away.
Property info
For more information about this property, please contact
Mullucks Part of Hunters - Saffron Walden, CB10 on +44 1799 801944 * (local rate)
Disclaimer
Property descriptions and related information displayed on this page, with the exclusion of Running Costs data, are marketing materials provided by Mullucks Part of Hunters - Saffron Walden, and do not constitute property particulars. Please contact Mullucks Part of Hunters - Saffron Walden for full details and further information. The Running Costs data displayed on this page are provided by PrimeLocation to give an indication of potential running costs based on various data sources. PrimeLocation does not warrant or accept any responsibility for the accuracy or completeness of the property descriptions, related information or Running Costs data provided here.























































.png)
