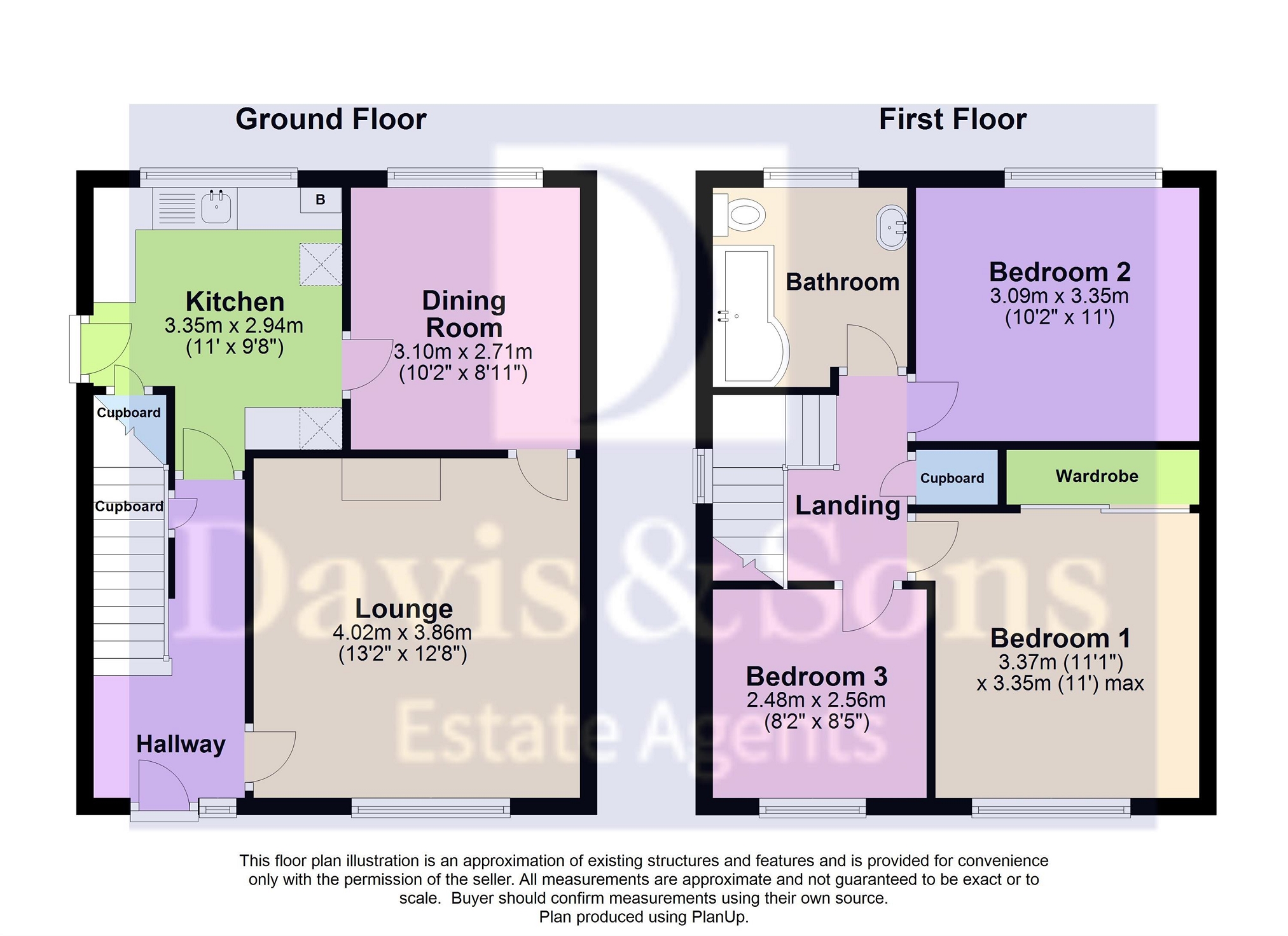Semi-detached house for sale in Elm Drive, Risca, Newport. NP11
* Calls to this number will be recorded for quality, compliance and training purposes.
Property features
- Semi-detached
- 3 bedrooms
- First floor bathroom
- Good size side and rear gardens
- Off road parking
- Good access to schools
- Easy access to risca town centre
- Close to road & rail links
- System built property
- No chain
Property description
Davis & Sons offer for sale this lovely 3 bedroom family home in a popular location with off road parking for 2 cars and a spacious side garden which is a great place for the children to play or to just relax, to the front there is a decked seating area with nice views, it also benefits a modern first floor bathroom with p-shaped bath with shower over, 3 good size bedrooms and separate dining room. This is a system-built house. There are schools for all ages, and some convenience stores close by. In Risca itself, major supermarket chains as well as independent shops, grace the main street. With doctors, dentists, library and more, there is access to road and rail links, as well as the main bus route. If walking is a favourite, a stretch of the Monmouthshire and Brecon canal is easily accessible, Cwmcarn Scenic Drive and the Sirhowy Country Park are a short journey away. No chain.
Hallway
Double glazed entrance door, stair to the first floor, under stair storage cupboard, laminate flooring, radiator, door to the kitchen, door to:
Lounge (4.02m x 3.86m (13' 2" x 12' 8"))
Double glazed window to the front, feature fireplace, radiator, door to:
Dining Room (3.10m x 2.71m (10' 2" x 8' 11"))
Double glazed window to the rear, laminate flooring, radiator, door to:
Kitchen (3.35m x 2.94m (11' 0" x 9' 8"))
Double glazed door to the side, double glazed window to the rear, storage cupboard, range of wall and base units, stainless steel sink with chrome mixer tap, plumbing for a washing machine, space for a freestanding cooker, wall mounted gas combi boiler, radiator, door leading to the hallway.
Landing
Double glazed window to the side, hatch to boarded out attic space, storage cupboard, doors to:
Bathroom
Double glazed obscured glass window to the rear, inset spotlights, extractor fan, fully tiled walls, modern white suite comprising vanity style unit with wash hand basin, low level wc and p-shaped bath with shower over and glass shower screen, radiator.
Bedroom 1 (3.37m x 3.35m Max (11' 1" x 11' 0" Max))
Double glazed window to the front, built in wardrobe with sliding mirror doors, radiator.
Bedroom 2 (3.09m x 3.35m (10' 2" x 11' 0"))
Double glazed window to the rear, radiator.
Bedroom 3 (2.48m x 2.56m (8' 2" x 8' 5"))
Double glazed window to the front, radiator.
Parking
Off road parking for 2 cars.
Front Garden
Pathway to a decked seating area with nice views, gated access to the side, access to the main entrance door.
Side Garden
Enclosed spacious garden area with artificial grass, path to the kitchen entrance door, pathway leading to the rear garden.
Rear Garden
Pathway and steps to a tiered garden, the lower tiers have artificial grass and the upper tier is grassed, block built storage shed.
Views
Nice views of the surrounding area.
Property info
For more information about this property, please contact
Davis & Sons, NP11 on +44 1633 371785 * (local rate)
Disclaimer
Property descriptions and related information displayed on this page, with the exclusion of Running Costs data, are marketing materials provided by Davis & Sons, and do not constitute property particulars. Please contact Davis & Sons for full details and further information. The Running Costs data displayed on this page are provided by PrimeLocation to give an indication of potential running costs based on various data sources. PrimeLocation does not warrant or accept any responsibility for the accuracy or completeness of the property descriptions, related information or Running Costs data provided here.















































.png)


