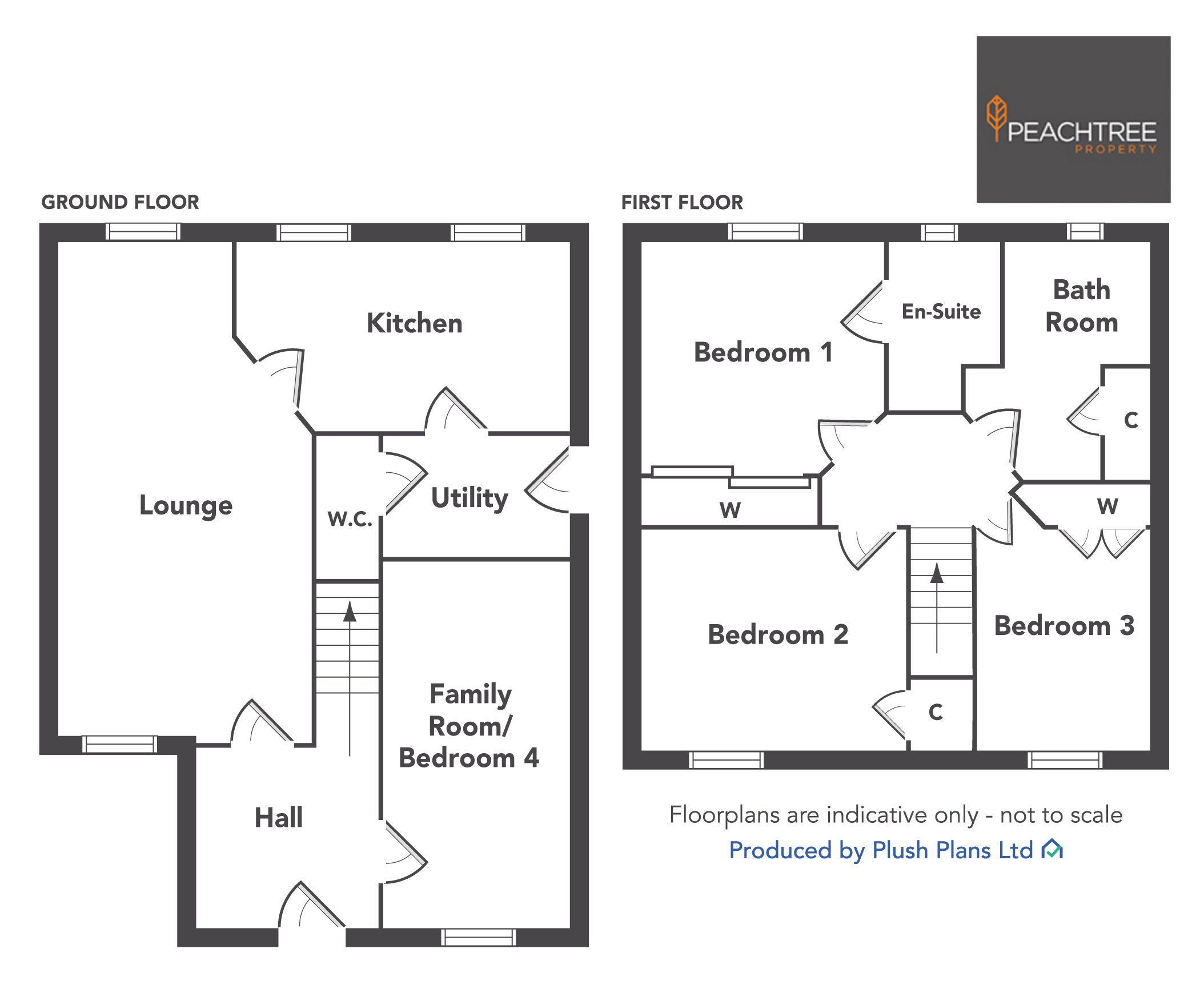Detached house for sale in Fairfield Drive, Renfrew, Renfrewshire PA4
* Calls to this number will be recorded for quality, compliance and training purposes.
Utilities and more details
Property features
- Detached villa
- Three bedrooms
- Two reception rooms
- Three bathrooms
- Off street parking
- Enclosed rear garden
- Popular pocket of renfrew
Property description
Peachtree Property are thrilled to welcome to the market this striking four-bedroom detached villa located in an ever-popular pocket of Renfrew.
This impressive family home offers spacious and adaptable living over two levels. The property on offer comprises welcoming reception hallway, spacious lounge with dual aspects, modern fitted kitchen, WC, utility room and a garage conversion which is adaptable as a Family Room/Fourth Bedroom.
Three well-appointed bedrooms (master ensuite) with ample storage are located on the upper floor of the property along with a contemporary family bathroom.
The property further benefits from being positioned on a generous level plot with enclosed gardens and off-street parking.
Lounge 3.53 x 7.01
Spacious lounge with dual aspects offering an abundance of natural light and ample space for dining.
Kitchen 4.52 x 2.59
Modern fitted kitchen offering ample base and wall units with complimentary worktops and breakfasting peninsula. Gas hob with extractor above and electric oven below. Integrated fridge Freezer. The kitchen offers access to the rear garden via patio doors, perfect for alfresco dining and entertaining.
Utility Room 2.49 x 1.60
The utility room offers excellent additional kitchen/laundry space.
WC 1.91 x 0.86
Conveniently located on the ground floor offering WC and wash hand basin.
Family Room/Bedroom Four 2.41 x 5.08
Currently utilised as a sitting room/home office with aspects to the front of the property.
Master Bedroom 3.20 x 3.20
Generous double sized bedroom offering sliding mirrored wardrobes and ensuite shower room.
Ensuite 1.50 x 2.29
Offering standalone shower cubicle with vanity mounted wash hand basin and WC.
Bedroom Two 2.92 x 3.45
Spacious double sized bedroom with aspects to the front of the property.
Bedroom Three 2.44 x 3.56
Well-appointed third bedroom offer sliding mirrored wardrobes.
Family Bathroom
Fully tiled contemporary family bathroom comprising bath with overhead shower, vanity housed wash hand basin and WC. Black accessories and black towel rail complete the room all in keeping with the sleek trend of the property.
Renfrew itself provides an array of local amenities including supermarkets, shops, bars, restaurants and transport links. There is a regular bus services giving access around the local area as well as Paisley, queh and Glasgow City Centre. The property is within walking distance of Intu Braehead and XSite offering a range of shopping and leisure facilities. The M8 motorway network is also close by leading to Glasgow International Airport, Glasgow City Centre and destinations further beyond. Renfrew has several schools at both primary and secondary level.
Whilst we endeavour to provide as accurate information as possible our particulars are for reference only and should not form part of any contract or offer. Dimensions are taken at widest points and our floor plans are not to scale.<br /><br />
Property info
For more information about this property, please contact
Peachtree Property, PA4 on +44 141 376 8138 * (local rate)
Disclaimer
Property descriptions and related information displayed on this page, with the exclusion of Running Costs data, are marketing materials provided by Peachtree Property, and do not constitute property particulars. Please contact Peachtree Property for full details and further information. The Running Costs data displayed on this page are provided by PrimeLocation to give an indication of potential running costs based on various data sources. PrimeLocation does not warrant or accept any responsibility for the accuracy or completeness of the property descriptions, related information or Running Costs data provided here.




























.png)