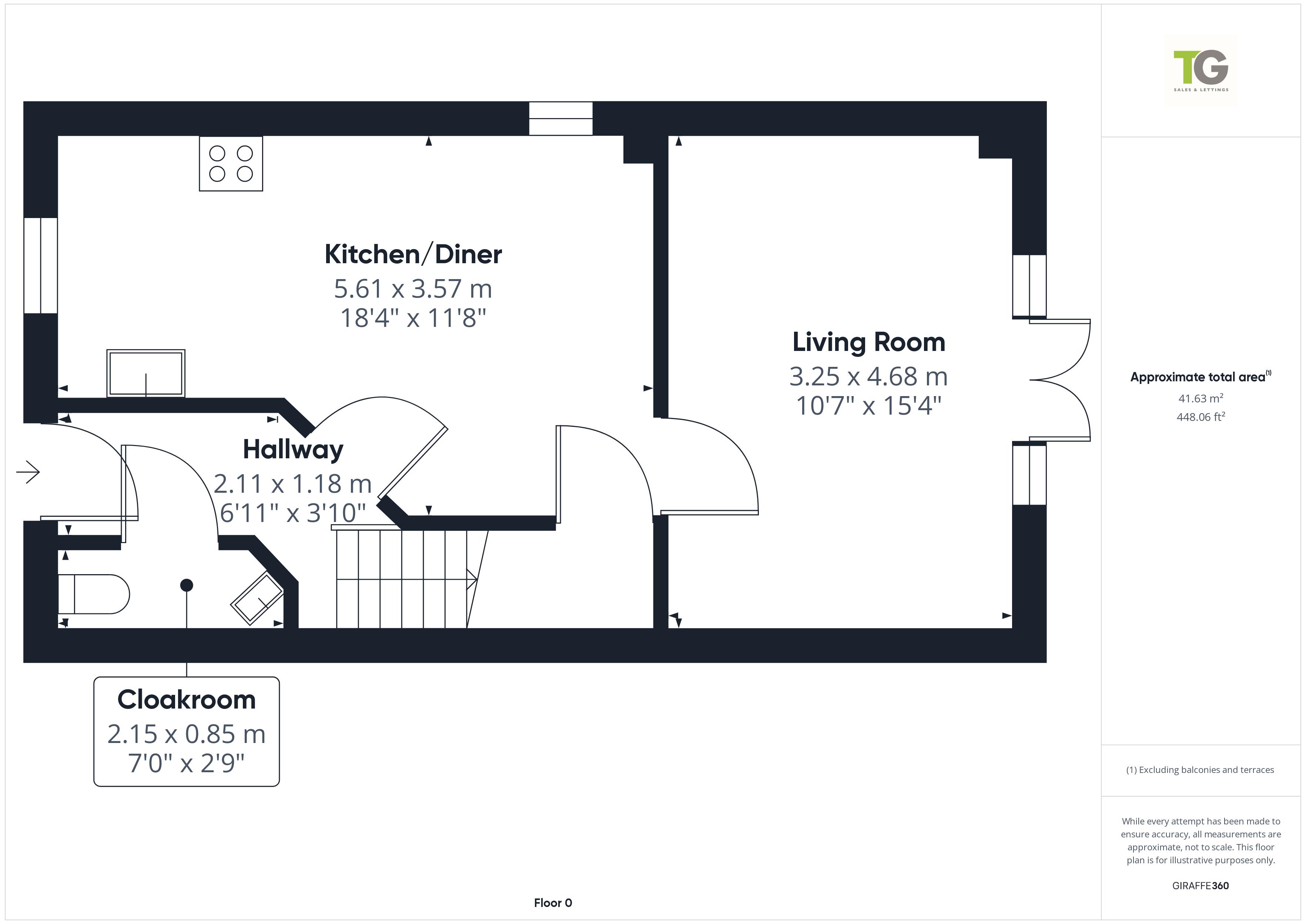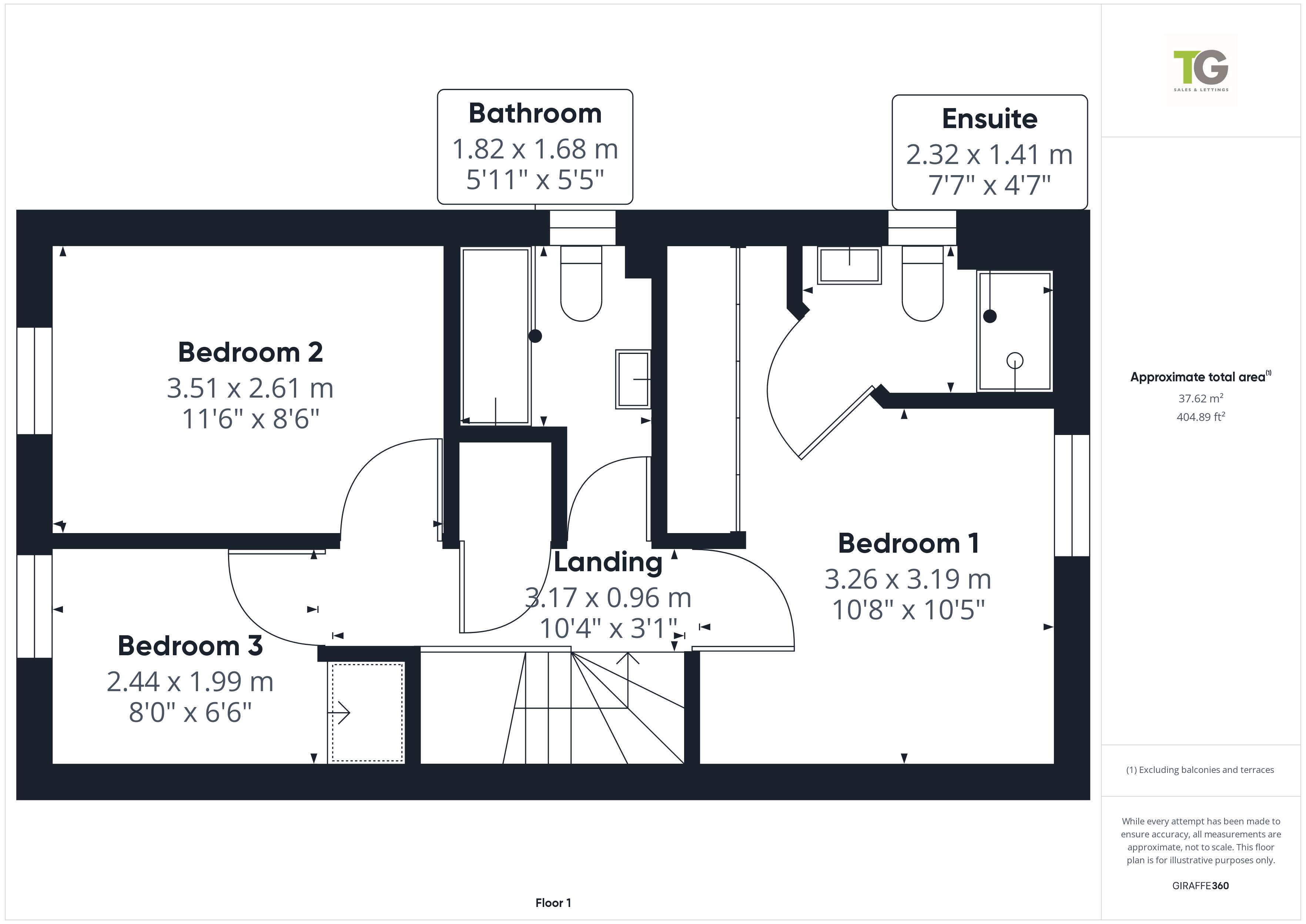Semi-detached house for sale in Alfred Underwood Way, Great Oldbury, Stonehouse GL10
* Calls to this number will be recorded for quality, compliance and training purposes.
Property features
- 3 Bedroom Semi-detached Home
- Stylish David Wilson 'Ashurst' Design
- Open Plan Dining Kitchen
- Main Bathroom and En-suite Shower Room
- Generous Wardrobes To Main Bedroom Included
- Enclosed Rear Garden
- Off Road Parking For Two Cars
- Fantastic Location For M5 Access
Property description
We are pleased to bring to the market this three-bedroom home, the very popular David Wilson ‘Ashurst’ design, on the outskirts of Great Oldbury. Offering fantastic access to the M5 and on the fringe of all the extensive town amenities of Stonehouse, this home also boasts a good-sized enclosed garden and off-road parking for two cars.
Upon entering the property, the hallway welcomes you, with doors leading to the kitchen/dining room, cloakroom and living room. Stairs lead to the first floor. The kitchen, fitted with a range of hi-gloss wall and base units, provides all your appliance requirements, with an integral oven, hob and hood, washing machine, dishwasher and fridge/freezer. This kitchen opens out to a generous dining space, and from here, you are led to the living room at the rear, with double patio doors to the garden. A useful cloakroom and storage cupboard complete the ground floor.
The landing leads to all three bedrooms and the main bathroom on the first floor. There is an airing cupboard for towels and linens. The main bedroom benefits from a large wardrobe with sliding doors, which is included in the sale. An en-suite with a generous shower cubicle adds a touch of luxury. Two further bedrooms can be found at the front of the house, with the family bathroom completing the upstairs accommodation.
Outside, the house is set back from the road by an open-plan front garden, and a private driveway providing off-road parking for two cars. The rear garden is mainly lawned and enclosed by wood-panelled fencing.
Hallway (6' 11'' x 3' 10'' (2.11m x 1.18m))
Wood effect flooring, radiator, stairs to first floor, doors to cloakroom and kitchen/dining room, double phone point.
Kitchen/Dining Room (18' 5'' x 11' 9'' (5.61m x 3.57m))
D/G windows to front and side, wood effect flooring, built-in storage cupboard, door to living room, range of hi gloss wall and base units with wood effect worksurface, integral appliances including fridge/freezer, washing machine, dishwasher, gas hob, oven and extractor hood, stainless steel sink unit, cupboard housing combi boiler, radiator, space for dining table.
Living Room (15' 4'' x 10' 8'' (4.68m x 3.25m))
D/G patio doors and windows to rear, two radiators, carpeted flooring, media point.
Cloakroom (7' 1'' x 2' 9'' (2.15m x 0.85m))
White WC and pedestal hand wash basin, radiator, wood effect flooring.
Landing (10' 5'' x 3' 2'' (3.17m x 0.96m))
Carpeted flooring, doors to all bedrooms, main bathroom and storage cupboard.
Main Bedroom (10' 8'' x 10' 6'' (3.26m x 3.19m))
D/G window to rear, radiator, carpeted flooring, large mirrored wardrobe with sliding doors, door to ensuite.
Bedroom Two (11' 6'' x 8' 7'' (3.51m x 2.61m))
D/G window to front, carpeted flooring, radiator.
Bedroom Three (8' 0'' x 6' 6'' (2.44m x 1.99m))
D/G window to front, radiator, carpeted flooring, over-stairs built-in cupboard.
En-Suite (7' 7'' x 4' 8'' (2.32m x 1.41m))
Opaque D/G window to rear, tile effect laminate flooring, part tiled walls, white suite comprising WC and hand wash basin with cupboard under, shower cubicle. Heated towel rail.
Main Bathroom (6' 0'' x 5' 6'' (1.82m x 1.68m))
Opaque D/G window to side, tile effect laminate flooring, white suite comprising WC, pedestal hand wash basin with cupboard under, bath with shower over, part tiled walls, heated towel rail.
Property info
For more information about this property, please contact
TG Sales & Lettings, GL1 on +44 1452 679567 * (local rate)
Disclaimer
Property descriptions and related information displayed on this page, with the exclusion of Running Costs data, are marketing materials provided by TG Sales & Lettings, and do not constitute property particulars. Please contact TG Sales & Lettings for full details and further information. The Running Costs data displayed on this page are provided by PrimeLocation to give an indication of potential running costs based on various data sources. PrimeLocation does not warrant or accept any responsibility for the accuracy or completeness of the property descriptions, related information or Running Costs data provided here.






























.png)
