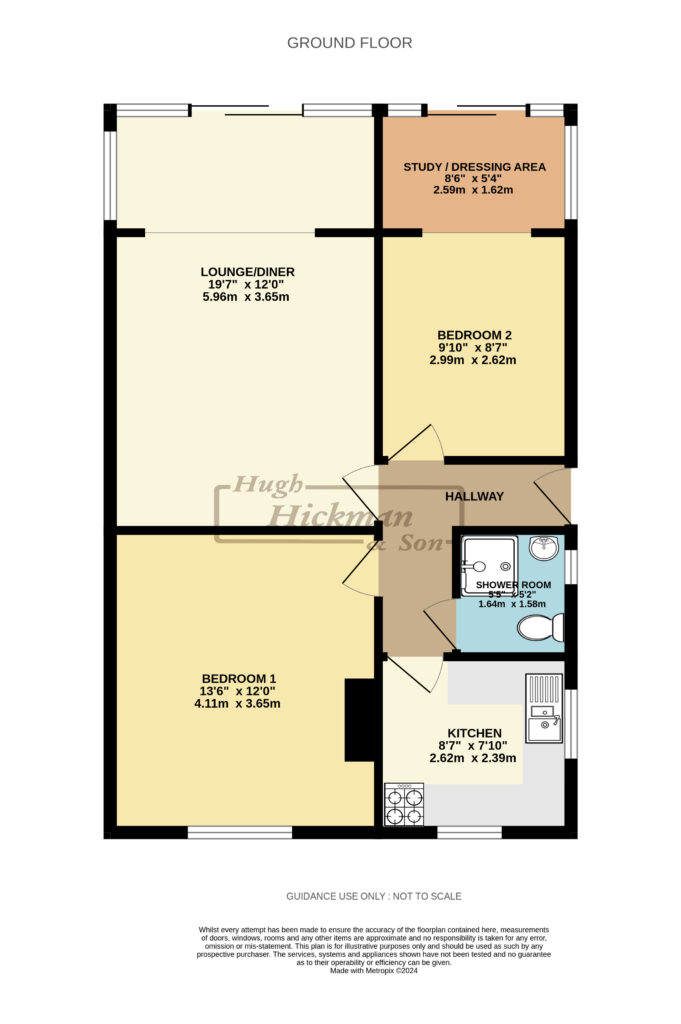Detached bungalow for sale in Oakwood Road, Hayling Island PO11
* Calls to this number will be recorded for quality, compliance and training purposes.
Property features
- Popular and convenient area
- Close to Mengham Shopping Centre
- Double glazed
- Gas central heating
- Ample off road parking
- Garage
- South facing rear garden
- Extended accomodation
- Vacant possession
Property description
Hugh Hickman and Son are very pleased to offer for sale, this extended detached two bedroom bungalow, which is located in a popular and very convenient area. The property is situated only a short distance from both the Health Centre and the shops at Mengham. The Seafront is also within easy reach. The property benefits from double glazing and gas central heating.
The accommodation comprises a hallway, south facing lounge, kitchen, two bedrooms, (one of the bedrooms opens onto the study area) and a shower room. The property also has a driveway, with off road parking, a garage and a south facing rear garden. Havant Town Centre with its train service to London is also only an approximate fifteen-minute drive away.
We are informed vacant possession can be offered and viewing is by appointment only through Hugh Hickman and Son.
The accommodation comprises:-
Part glazed front door with obscured glass to:
Hallway
Space for coats etc. Radiator. Access to the loft space with a pull down ladder. Doors to:
Lounge / diner
19’7” x 12’ (5.96m x 3.65m) Radiator. Television point. Wall light. Two south facing double glazed windows to the rear. Double glazed windows to the side. South facing double glazed patio doors to the rear garden.
Kitchen
8’7” x 7’10” (2.62m x 2.39m) Fitted on three sides. Range of worktops with drawers and cupboards under. Inset one and a quarter bowl stainless steel sink unit with mixer taps and a cupboard under. Matching high level cupboards. Built in Moffat oven with an inset four ring gas hob above. Extractor over. Space and plumbing for a washing machine. Space for a fridge. Space for a freezer. Double glazed window to the front.
Bedroom 1
13’6” x 12’ (4.11m x 3.65m) Double glazed window to the front. Radiator. Telephone point.
Bedroom 2
9’10” x 8’7” (2.99m x 2.62m) Radiator. Access through to:
Study/
dressing area
8’6” x 5’4” (2.59m x 1.62m) Wide double glazed window to the side. Two south facing double glazed windows to the rear. South facing double glazed patio door to the rear garden.
Shower room
Fitted with a white suite. Low level WC. Pedestal wash hand basin. Fully tiled shower enclosure with a Triton shower. Radiator. Walls fully tiled. Ceramic tiled floor. Extractor. Double glazed window with obscured glass to the side.
Outside
Driveway, (with ample off road parking). Large covered car port. Detached garage which has an up and over door and a door to the side. Side access with a gate. Outside tap.
Gardens
The front garden is mainly paved for easier maintenance. Shrubs and bushes. The enclosed rear garden is south facing. Laid to lawn. Paved patio area. Greenhouse. Borders. Shrubs and bushes. Ideal for the keen gardener.
Viewing strictly by appointment through Hugh Hickman and Son
Please note the services and appliances have not been tested and all measurements are approximate.
Photographs are reproduced for general information and it must not be inferred that any item is included for sale with the property.
Opening Hours : 9.00 am to 5.30 pm Monday to Friday
9.00 am to 3.00 pm Saturday
Property info
For more information about this property, please contact
Hugh Hickman and Son, PO11 on +44 23 9233 3546 * (local rate)
Disclaimer
Property descriptions and related information displayed on this page, with the exclusion of Running Costs data, are marketing materials provided by Hugh Hickman and Son, and do not constitute property particulars. Please contact Hugh Hickman and Son for full details and further information. The Running Costs data displayed on this page are provided by PrimeLocation to give an indication of potential running costs based on various data sources. PrimeLocation does not warrant or accept any responsibility for the accuracy or completeness of the property descriptions, related information or Running Costs data provided here.




















.png)
