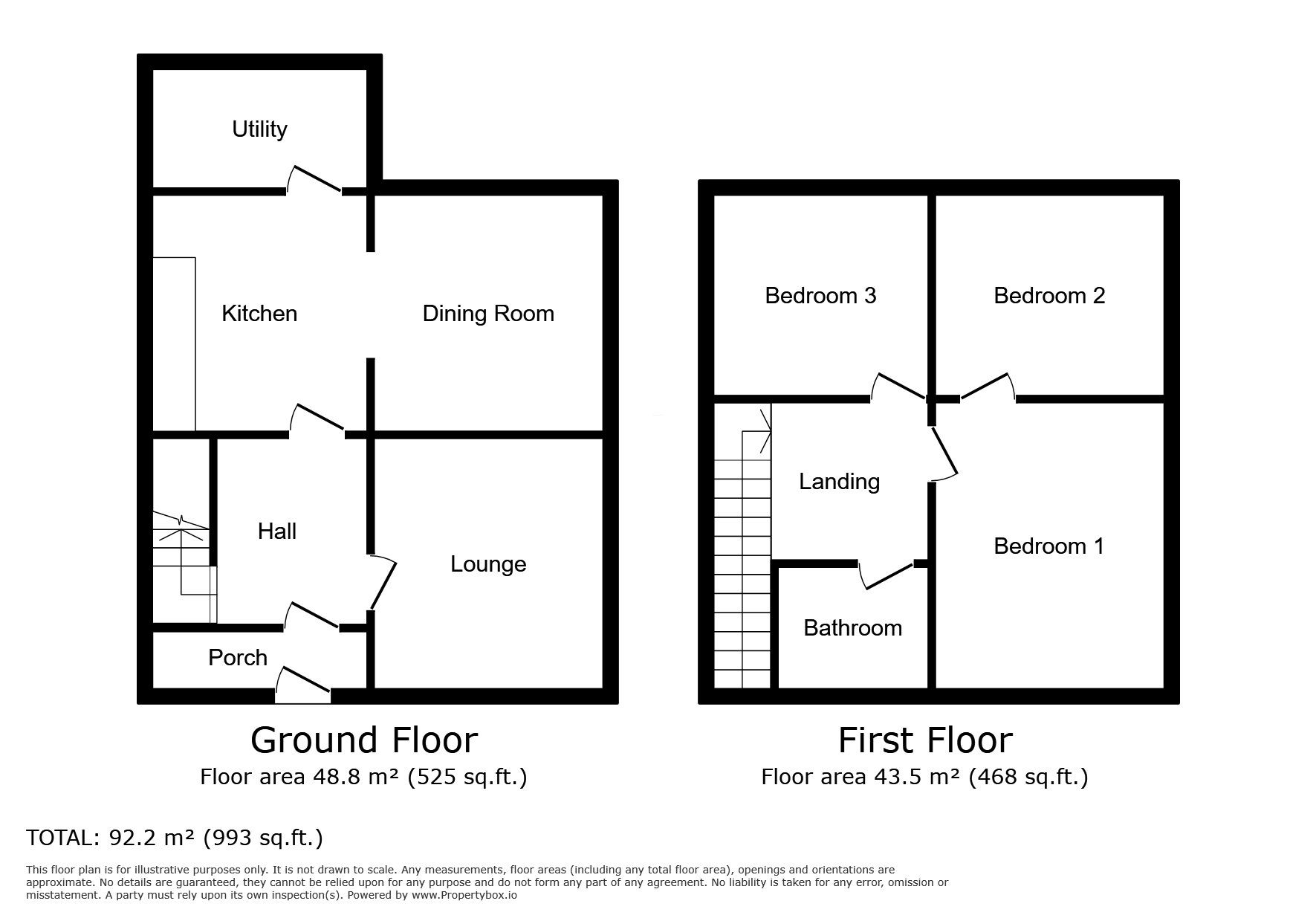Semi-detached house for sale in Merridale Road, Wolverhampton, West Midlands WV3
* Calls to this number will be recorded for quality, compliance and training purposes.
Property features
- Three Bedrooms
- Semi Detached
- Lounge
- Dining Room
- Kitchen
- WC Utility
- Bathroom
- Rear Garden
- Viewing Highly Advised
Property description
**available for sale – merridale road – large three bed family home**
Whitegates have immense pleasure in offering for sale this Semi Detached Home located on the much sought after area of Merridale Road, Wolverhampton. This property is well situated and has a wide range of amenities close by that include, easy walkable access to Bantock Park, well sought after Primary/secondary and Grammer schools along with easy links to shops/Wolverhampton City Centre.
The property comprises of the following, an Entrance Hall with Porch Entrance, Large Living room, Kitchen/Dining Room overlooking the beautiful Large garden and a Utility area.
To the first floor you have three bedrooms and a Good Size Bath/Shower Room.
EPC tbc
GCH and dg windows.
External Front
Space for 1 Car, access through the side into the garden and Lawn Area.
Lounge
4.211 x 3.661 - Bay window to the front, Radiator to the side with Fireplace and surround.
Dining Room
4.679 x 3.594 - Open Plan Kitchen/Diner with patio doors overlooking the Large Garden, fire place with surround to the side along with radiator.
Kitchen
1.973 x 4.866 - Open Plan Kitchen/Diner with space for Fridge Freezer, Built in Cupboards wall and floor, Gas Hob and Built in oven with extractor fan system. Breakfast bar area with stool space.
Window to the side with door into the large garden.
WC Utility
0.755 x 1.784 - Wc with space for 2 x White goods and workspace area.
Boiler is afixed on the wall.
Landing
Window to the side and access to loft space.
Bedroom 1
2.623 x 2.118 - Bedroom faces the rear (Garden) window to the back and radiator to the side.
Bedroom 2
3.762 x 2.938 - Bedroom faces the rear (Garden) with radiator to the side.
Bedroom 3
3.708 x 3.037 - Bedroom faces the Front along with radiator and window.
Bathroom
2.372 x 2.111 - Window to the front, WC, Basin, Seperate Bath and Shower Unit. Fully Tiled wall with towell radiator.
Garden
EPC Rating
Tbc
Merridale Road
For more information about this property, please contact
Whitegates - Wolverhampton, WV1 on +44 1902 914859 * (local rate)
Disclaimer
Property descriptions and related information displayed on this page, with the exclusion of Running Costs data, are marketing materials provided by Whitegates - Wolverhampton, and do not constitute property particulars. Please contact Whitegates - Wolverhampton for full details and further information. The Running Costs data displayed on this page are provided by PrimeLocation to give an indication of potential running costs based on various data sources. PrimeLocation does not warrant or accept any responsibility for the accuracy or completeness of the property descriptions, related information or Running Costs data provided here.



























.png)
