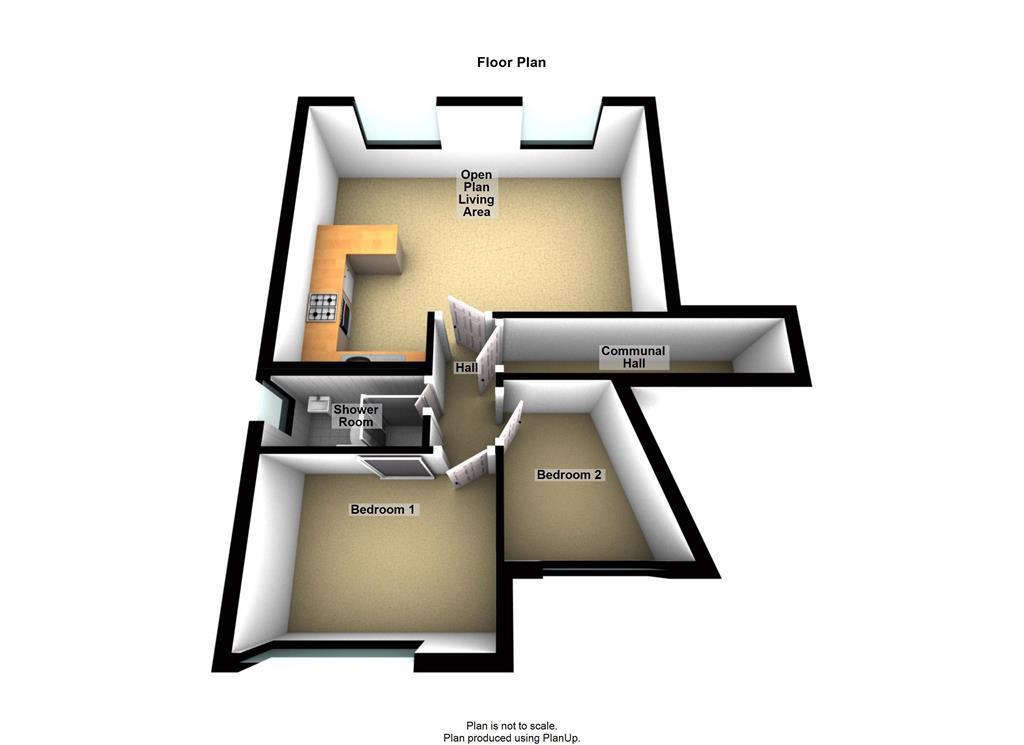Flat for sale in Gore Road, New Milton, Hampshire BH25
* Calls to this number will be recorded for quality, compliance and training purposes.
Property features
- New Milton Apartment
- First Floor
- Open Plan Living area
- Two Double Bedrooms
- Double Glazing
Property description
Harrison Estate Agents are pleased to offer for sale A First Floor Apartment Close to the Local Schools and Town Centre. The accommodation comprises Modern Open Plan Living and Kitchen Areas. Two Bedrooms and Shower Room. Double Glazing and Electric Heating. The property benefits from a 999 year lease granted in November 2015. Ideal For Investment or First Time Purchase. Available with No Forward Chain.
Front
Communal entrance and stairs to the first floor
Hallway
Plain plastered and coved ceiling with light. Heater
Open Plan Living Area (6.12m x 5.31m)
Plain plastered and coved ceiling with lights. Double glazed windows to the front elevation. Electric heaters, television and power points.
Floor Plan
This plan is included as a service to our customers and is intended as a guide to layout only. Dimensions are approximate.
Do not scale.
Dining Area
Space for a table and chairs
Kitchen Area
Modern matching base and wall units a mixture of cupboards and drawers with heat resistant work surfaces and tiled splashbacks. Fitted oven and hob with extractor unit. Space and plumbing for a washing machine, space for fridge freezer. Sink with draining board and a breakfast bar.
Bedroom 1 (3.05m x 2.50m)
Plain plastered and coved ceiling with light. Double glazed window to the rear elevation, electric heater and power points
Bedroom 2 (2.60m x 2.26m)
Plain plastered and coved ceiling with light. Double glazed window to the rear elevation, electric heater and power points.
Shower Room (1.68m x 1.63m)
Obscure double glazed window to the side aspect. Shower cubicle, wc and wash hand basin
3D Floor Plan
This plan is included as a service to our customers and is intended as a guide to layout only. Dimensions are approximate.
Do not scale.
Tenure
The property benefits from a 999 year lease granted in November 2015. Service charges £250.00 per annum and insurance contribution of £317.34. Details to be confirmed.
Property info
For more information about this property, please contact
Harrison Estate Agents, BH25 on +44 1425 292767 * (local rate)
Disclaimer
Property descriptions and related information displayed on this page, with the exclusion of Running Costs data, are marketing materials provided by Harrison Estate Agents, and do not constitute property particulars. Please contact Harrison Estate Agents for full details and further information. The Running Costs data displayed on this page are provided by PrimeLocation to give an indication of potential running costs based on various data sources. PrimeLocation does not warrant or accept any responsibility for the accuracy or completeness of the property descriptions, related information or Running Costs data provided here.



















.png)
