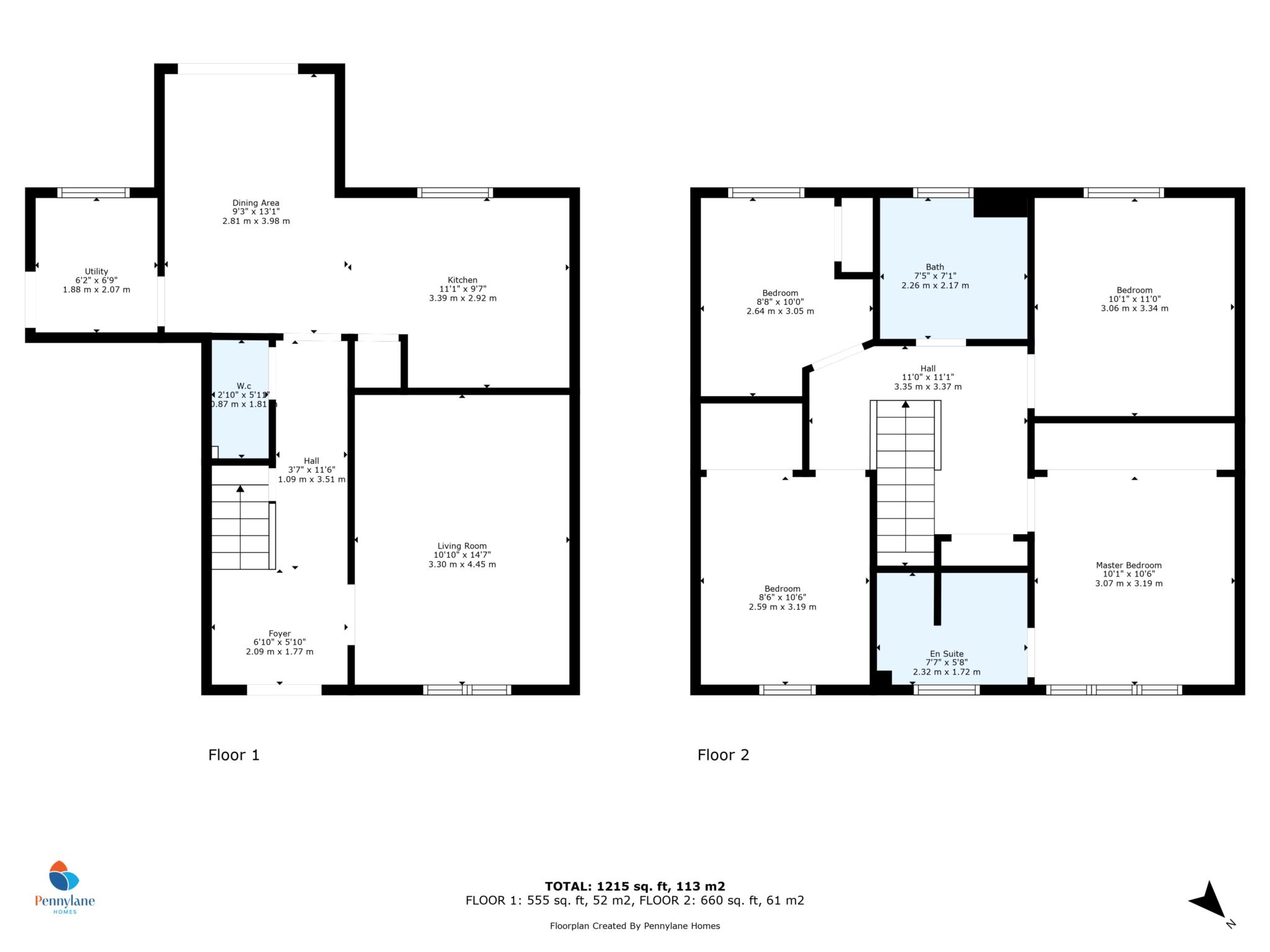Detached house for sale in Crofton Avenue, Renfrew PA4
* Calls to this number will be recorded for quality, compliance and training purposes.
Property features
- Fantastic Family Home
- Integrated Garage
- Driveway
- 4 Bedrooms
- Kitchen with Separate Utility Room
- Gas Central Heating & Double Glazing
- Local Schooling Nearby
- Great Transport Links
Property description
This extremely attractive home set in the Ferry Village development would be a excellent choice for families boasting a fabulous location. Local schooling is within easy reach and for weekend entertainment, Intu Braehead and XSite are just a stones throw away.
Upon entering the property, you are greeted by a bright and welcoming hallway, leading to the well-proportioned living room. The living room is flooded with natural light, creating a warm and inviting atmosphere. It is perfect for relaxing with family and friends, and features ample space for comfortable seating. To the rear of the property is an open plan kitchen/dining room that features an array of wall and floor units for meal preparation as well as integrated appliances. Sliding doors give direct access onto the rear garden from the dining room allowing those with young children peace of mind to watch them from inside. An utility room provides additional space for appliances such as a washing machine. The property also benefits from a downstairs WC, providing convenience and practicality for busy families.
The bedrooms are located on the first floor, with each room offering ample space for comfortable living. The master bedroom features a sleek en-suite shower room allowing some privacy for the homeowners. Three out of four bedrooms benefit from built in wardrobes, providing plenty of storage space.The remaining bedrooms are also spacious and bright, perfect for children or guests. The family bathroom is located on this floor and offers a modern suite, including a bath and shower.
The property has an enclosed private garden space to the rear, perfect for enjoying the outdoors and entertaining guests. An integrated garage allows space for parking, or those who need the additional storage space. A driveway can be found to the front of the property allowing space for a couple of cars.
Renfrew itself offers local shopping, schooling, and public transport facilities with exciting future developments in place. The neighbouring countryside caters for a wide range of sports/leisure activities including fishing, golf and all equestrian pursuits. The property is convenient for the David Lloyd Sports Centre, Braehead Shopping Centre. A short drive from the accommodation you will find Glasgow's West End and Glasgow City Centre. The M8 motorway network which provides access to most major towns and cities throughout the central belt of Scotland as well as Glasgow International Airport, is easily accessed from the property.
Living Room - 10'10" (3.3m) x 14'7" (4.45m)
Kitchen - 11'1" (3.38m) x 9'7" (2.92m)
Dining Room - 9'3" (2.82m) x 13'1" (3.99m)
Utility Room - 6'2" (1.88m) x 6'9" (2.06m)
WC - 2'10" (0.86m) x 5'11" (1.8m)
Landing - 11'0" (3.35m) x 11'1" (3.38m)
Master Bedroom - 10'1" (3.07m) x 10'6" (3.2m)
En-suite - 7'7" (2.31m) x 5'8" (1.73m)
Bedroom 2 - 10'1" (3.07m) x 11'0" (3.35m)
Bedroom 3 - 8'6" (2.59m) x 10'6" (3.2m)
Bedroom 4 - 8'8" (2.64m) x 10'0" (3.05m)
Bathroom - 7'5" (2.26m) x 7'1" (2.16m)
Notice
Please note we have not tested any apparatus, fixtures, fittings, or services. Interested parties must undertake their own investigation into the working order of these items. All measurements are approximate and photographs provided for guidance only.
Property info
For more information about this property, please contact
Penny Lane Homes, PA4 on +44 141 376 7875 * (local rate)
Disclaimer
Property descriptions and related information displayed on this page, with the exclusion of Running Costs data, are marketing materials provided by Penny Lane Homes, and do not constitute property particulars. Please contact Penny Lane Homes for full details and further information. The Running Costs data displayed on this page are provided by PrimeLocation to give an indication of potential running costs based on various data sources. PrimeLocation does not warrant or accept any responsibility for the accuracy or completeness of the property descriptions, related information or Running Costs data provided here.


























.png)
