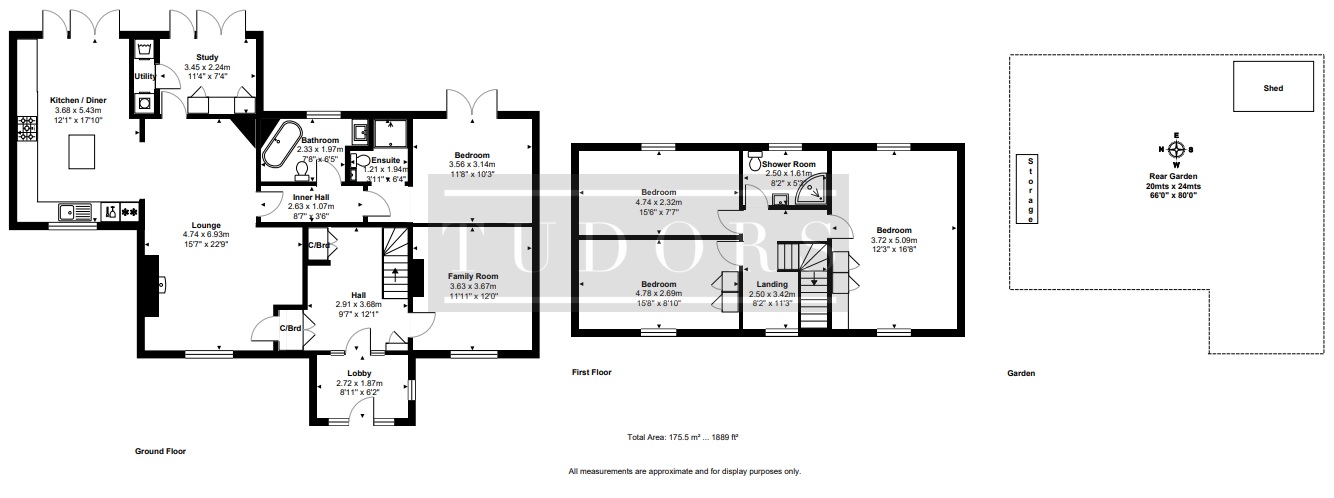Detached house for sale in Monks Avenue, West Molesey KT8
* Calls to this number will be recorded for quality, compliance and training purposes.
Property features
- Four / five bedrooms
- Detached family home
- Wide plot with stunning rear garden
- Two reception rooms
- 17ft kitchen/breakfast room
- Three bathrooms
- Downstairs bedroom 4 with en-suite
- Home office/games room/bedroom 5
- Off road parking
Property description
The property is located within easy reach of local shops, primary schools and bus routes connecting Walton on Thames, Hersham, Hampton Court with its (Palace, restaurants, boutiques, cafes and train station – Ideal for the commuter into London, Waterloo, Oyster zone 6) and Kingston upon Thames (with comprehensive shopping). Both; Molesey heath (Ideal area for dog walking) and Hurst Park with its Meadows and recreational grounds are ideal for walking with the River Thames besides with a towpath leading up to Hampton Court. East Molesey cricket club, Molesey Rowing club, Molesey sailing club, Hurst swimming Pool and the Pavilion sports club are also nearby along with Bushy Park – With over 1000 acres.
The property comprises; a entrance lobby with built in storage cupboards with front door opening onto a grand entrance hallway with vaulted and high ceilings giving a sense of space with an abundance of natural light via a skylight above. The hallway has many storage cupboards and leads to a 22ft impressive living room with front aspect window and central fireplace with wood burning stove, the living room in turn opens onto a stunning modernised 17ft dual aspect kitchen/dining room with UPVC French doors opening onto the garden. The kitchen has many eye/base level units/cupboards with ample worktop areas and smart breakfast bar. The living room also leads to a home office/boot room with many built in storage cupboards and UPVC double-glazed French doors opening onto the garden with the benefit of a separate utility room. The hallway also leads to a further reception room/music/games room with feature fireplace, an inner hallway which leads to a modernised downstairs bathroom with stand alone stone bath and a downstairs double bedroom with separate luxury en-suite shower room – Ideal room for guests staying/au pair/family returning home with UPVC French doors leading to the garden from the bedroom.
Turning open stairs from the hallway lead up to a landing which leads to three generous bedrooms and a modernised family shower room with white suite including WC and sink.
Externally there is a truly stunning, well planned circa 80ft rear garden with patio, shingle stone and lawn areas including a pond, a timber built shed, further storage areas and pergola area ideal for evening entertaining with friends over a BBQ and cocktails. To the front there is a wide driveway with shingle stones with side access either side of the property. Other benefits include: UPVC double-glazing, gas central heating and a brand new roof in 2023. (EPC rating: D) Elmbridge Borough Council = Band F
Property info
For more information about this property, please contact
Tudor and Co, KT8 on +44 20 3007 3033 * (local rate)
Disclaimer
Property descriptions and related information displayed on this page, with the exclusion of Running Costs data, are marketing materials provided by Tudor and Co, and do not constitute property particulars. Please contact Tudor and Co for full details and further information. The Running Costs data displayed on this page are provided by PrimeLocation to give an indication of potential running costs based on various data sources. PrimeLocation does not warrant or accept any responsibility for the accuracy or completeness of the property descriptions, related information or Running Costs data provided here.













































.png)
