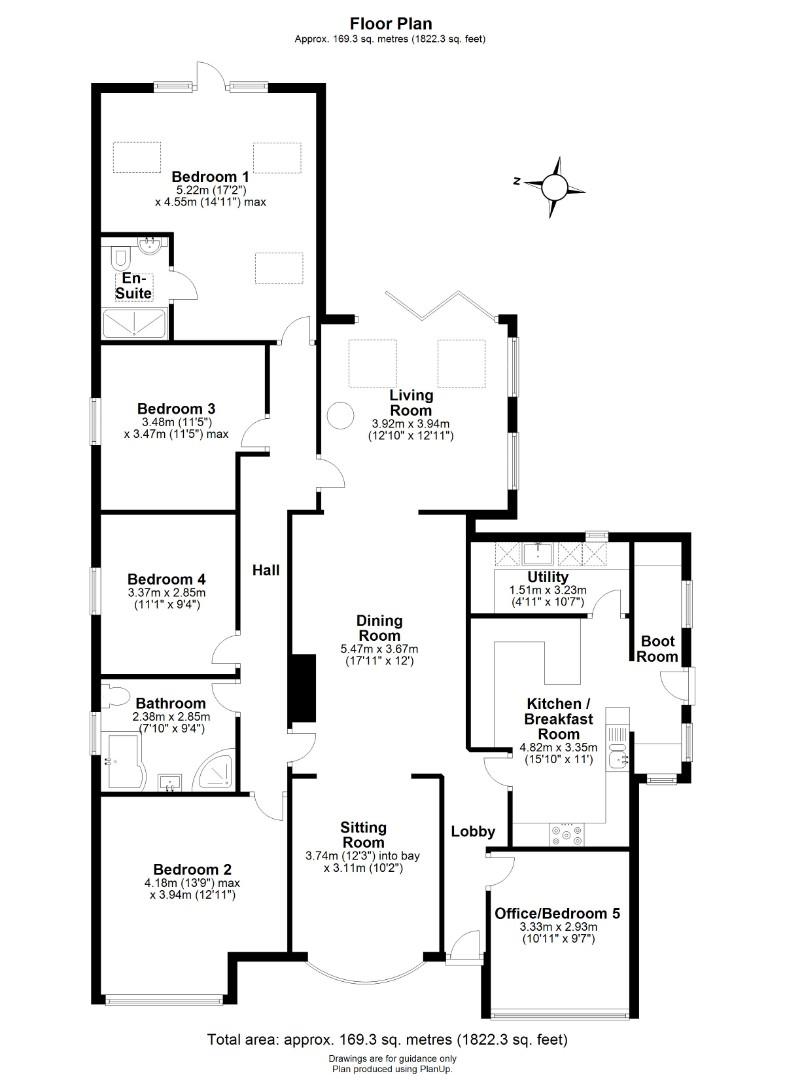Detached bungalow for sale in Barrington Road, Foxton, Cambridge CB22
* Calls to this number will be recorded for quality, compliance and training purposes.
Property features
- 5 bed, 2 bath, 3 recept rooms, detached bungalow
- 1822 sqft / 169 sqm
- Gardens and grounds extending to 0.45 acres
- Well-equipped kitchen/breakfast room plus utility and boot room
- Ample parking and workshop/garage
- Vaulted ceilinged sitting room with wood burning stove and bifold doors
- Oil-fired central heating to radiators
- 1920s
- EPC - D / 59
- Council Tax Band -E
Property description
An established, detached single-storey residence, extended and much improved set within mature gardens and grounds of approximately 0.45 acres within this sought-after village.
The property enjoys a a fine non-estate position, set back from the road and conveniently positioned for the mainline train station and both Foxton and Barrington's amenities. The current owners have transformed the property with a programme of expansion and full refurbishment, resulting in spacious and extremely flexible and beautifully presented accommodation.
The property boasts three large, open plan reception rooms including a wonderful vaulted living room with wood burning stove and bifold doors to the garden. The dining room further boasts a woodburning stove and all three rooms have attractive engineered oak flooring. The kitchen breakfast room is fitted with modern cabinetry, ample fitted working surfaces and breakfast bar, an inset one and a half sink unit with drainer, a Rangemaster Professional stove with matching extractor and integrated dishwasher plus space for an American-style fridge-freezer. Just off is a handy utility room accommodating the usual white goods and a Grant freestanding oil-fired central heating boiler. To the side, there is access to the outside via the lobby / boot room, which has underfloor heating.
There are five bedrooms in all, including the vaulted ceilinged master bedroom with a patio door giving views and access to the fabulous garden. The master bedroom has an ensuite with a large walk-in shower with overhead drench, a heated towel rail, and both rooms have underfloor heating. The large family bathroom has a four-piece suite, which includes a shower and a bath tub.
Outside, the front garden is screened from the road by a mature hedge. There is ample driveway parking, with an electric vehicle charging point, a workshop/garage with double doors, power and light connected. The rear garden is beautifully mature and private, laid mainly to manicured and shaped lawns with well-stocked flower and shrub borders and beds, a wide and varied selection of both specimen and fruit bearing trees, mature bushes and a generous paved patio, ideal for alfresco dining. Towards the end of the garden is a wildlife meadow and stone circled firepit, and an outbuilding which provides useful garden equipment storage. The property is securely enclosed by post and rail fencing and backs onto fields to the rear.
Location
Foxton is set in the midst of open countryside midway between Cambridge and Royston and just about 8 miles south of the university centre. It is a village of quality properties and enjoys a range of facilities including a mainline railway station which provides regular and fast access to Cambridge and to London King's Cross within 55 minutes. The mainline railway will also serve the future Cambridge South station giving access to the Cambridge Biomedical Campus. There is also a bus service, village shop, primary school, pub and recreation ground.
Tenure
Freehold
Services
Main services connected include: Water, electricity and mains drainage. There is no mains gas and the heating and hot water is provided by an oil-fired boiler.
Statutory Authorities
South Cambridgeshire District Council.
Council Tax Band - E
Fixtures And Fittings
Unless specifically mentioned in these particulars, all fixtures and fittings are expressly excluded from the sale of the freehold interest.
Viewing
Strictly by appointment through the vendor’s sole agents, Redmayne Arnold and Harris.
Property info
For more information about this property, please contact
Redmayne Arnold & Harris - Shelford, CB22 on +44 1223 801543 * (local rate)
Disclaimer
Property descriptions and related information displayed on this page, with the exclusion of Running Costs data, are marketing materials provided by Redmayne Arnold & Harris - Shelford, and do not constitute property particulars. Please contact Redmayne Arnold & Harris - Shelford for full details and further information. The Running Costs data displayed on this page are provided by PrimeLocation to give an indication of potential running costs based on various data sources. PrimeLocation does not warrant or accept any responsibility for the accuracy or completeness of the property descriptions, related information or Running Costs data provided here.








































.png)