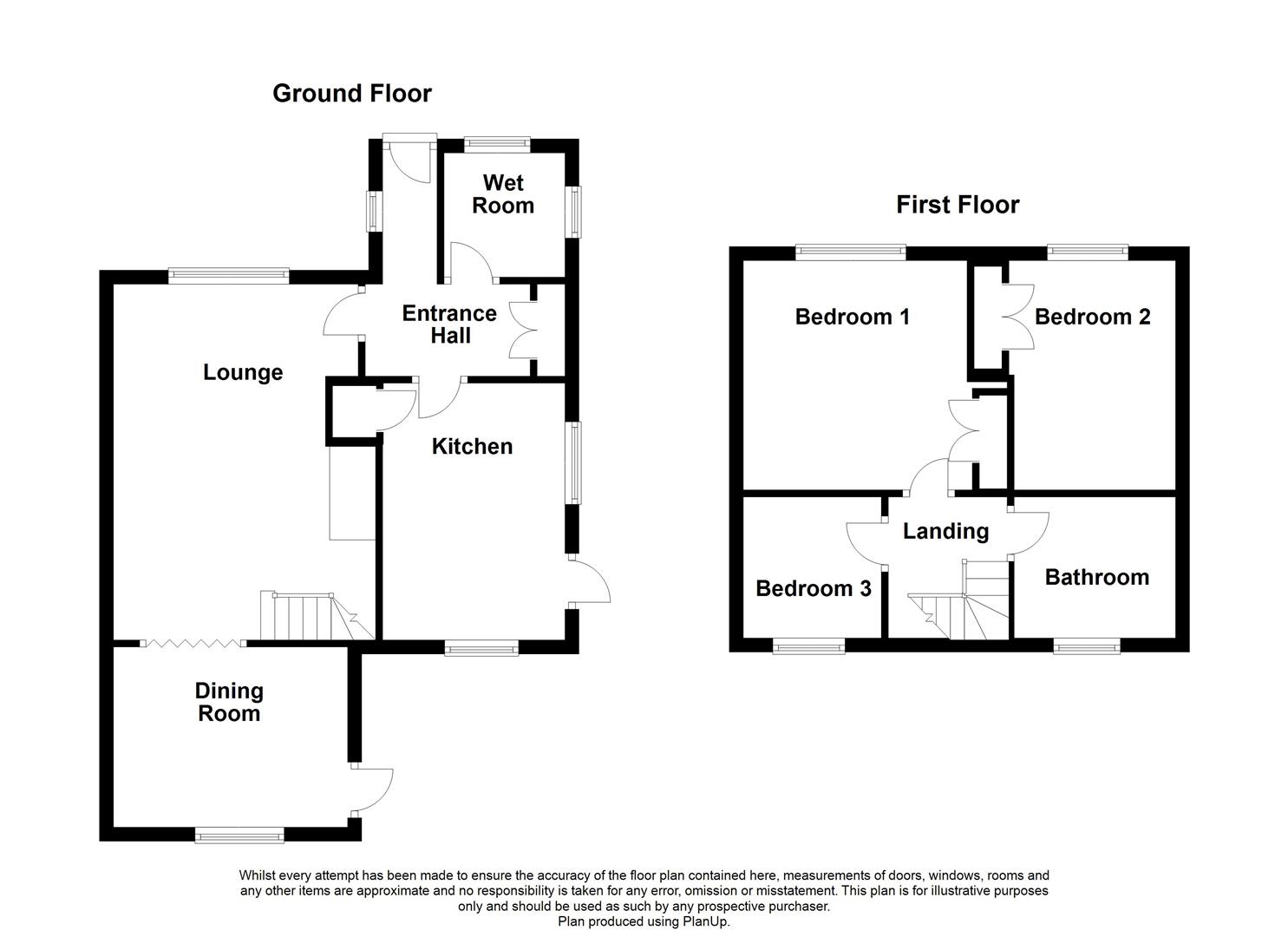Property for sale in Filching Road, Eastbourne BN20
Just added* Calls to this number will be recorded for quality, compliance and training purposes.
Property features
- Extended Three Bedroom Semi-Detached House
- Ground Floor Wet Room
- Lounge & Separate Dining Room
- Delightful Rear Garden
- Garage & Off Road Parking Space
- Favoured Old Town Location
- Chain Free & Vacant
- Close to Good Local Schools
- Close to Local Amenities
- Sole Agents
Property description
Brook Gamble are delighted to be offering for sale a very well presented three bedroom semi-detached house in the much sought after old town area. This tastefully extended home offer versatile accommodation, and is located at the foot of the south downs. The property benefits from three good sized bedrooms, family bathroom and ground floor wet room, spacious kitchen, gardens to front and rear, garage en bloc and off road parking. Chain free and vacant! Sole Agents.
Double glazed front door to:
Entrance Hall
Built-in double cupboard with shelving and housing Worcester gas central heating boiler, and electricity and gas meters. Radiator. Ceiling coving. Recessed ceiling spotlights. Double glazed window to side aspect.
Ground Floor Wet Room
Large walk-in shower cubicle with wall mounted shower, shower attachment, and rainfall shower head. Low level WC. Wall mounted wash hand basin with mixer tap. Heated towel ladder. Extractor fan unit. Fitted splash panels. Tiled floor with drainage. Double glazed window to side aspect. Double glazed window to front aspect.
Lounge (5.11m x 3.48m (16'9" x 11'5"))
Feature fire surround. BT point. Radiator with thermostatic control valve. Ceiling coving. Stairs rising to first floor landing. Double glazed window to front aspect. Concertina doors to:
Dining Room (3.10m x 2.59m (10'2" x 8'6"))
Wall mounted thermostat control. Radiator with thermostatic control valve. Double glazed window to rear aspect. Double glazed door to rear garden.
Kitchen (3.68m x 2.62m (12'1" x 8'7"))
Fitted with a range of wall and base units in a cream matt finish. Single bowl sink unit with mixer tap. Complementary work surface. Space for gas cooker with splashback behind and extractor hood above. Space and plumbing for washing machine. Space for upright fridge/freezer. Built-in cupboard. Radiator. Double glazed window to side aspect. Double glazed widow to rear aspect, overlooking rear garden. Double glazed door to side.
Stairs, from lounge, to:
First Floor Landing
Double glazed window to rear aspect.
Bedroom 1 (3.30m x 3.12m (10'10" x 10'3"))
Built-in double wardrobe with hanging rail and shelving above. Fitted double wardrobe with sliding mirror doors. Radiator with thermostatic control valve. Ceiling coving. Double glazed window to front aspect.
Bedroom 2 (3.12m x 2.62m (10'3" x 8'7"))
Built-in double wardrobe with hanging rail and shelving above. Radiator with thermostatic control valve. Double glazed window to front aspect.
Bedroom 3 (2.03m x 1.98m (6'8" x 6'6"))
Ceiling coving. Double glazed window to rear aspect, overlooking rear garden.
Bathroom (2.03m x 1.65m (6'8" x 5'5"))
White suite comprising bath with mixer tap and wall mounted Triton electric shower over, with riser rail and shower attachment, low level WC and wash hand basin. Light and electric shaver point. Heated towel ladder. Tiled walls. Double glazed window to rear aspect.
Outside
The property enjoys the benefits of front and rear gardens. The front garden is laid to lawn with pathway to house. Gentle ramp to front door. Gate to side leads to:
Rear Garden
The rear garden is laid mainly to lawn with large paved patio area and a variety of mature plants and shrubs. Enclosed by timber fencing with gate to side.
Garage
Garage, en bloc. Up and over door. Photo featured on our details, the second one from the left. Off road parking space to front of garage.
Other Information
Council Tax Band C
Property info
For more information about this property, please contact
Brook Gamble Estate Agents, BN21 on +44 1323 916597 * (local rate)
Disclaimer
Property descriptions and related information displayed on this page, with the exclusion of Running Costs data, are marketing materials provided by Brook Gamble Estate Agents, and do not constitute property particulars. Please contact Brook Gamble Estate Agents for full details and further information. The Running Costs data displayed on this page are provided by PrimeLocation to give an indication of potential running costs based on various data sources. PrimeLocation does not warrant or accept any responsibility for the accuracy or completeness of the property descriptions, related information or Running Costs data provided here.





























.png)
