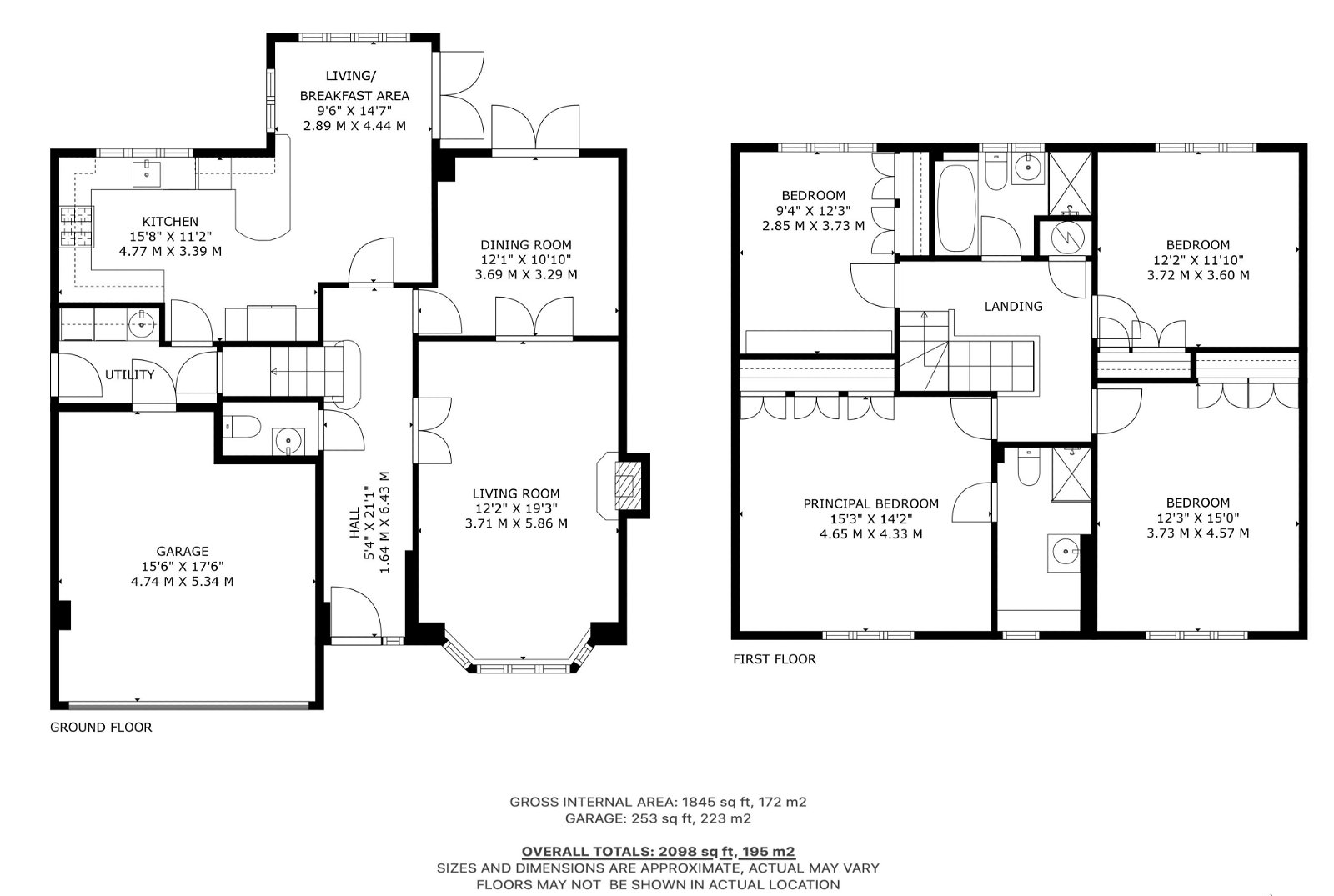Detached house for sale in Monmouth Close, Thrapston, Kettering NN14
* Calls to this number will be recorded for quality, compliance and training purposes.
Property features
- 1,800sqft of accommodation
- Remodelled dining kitchen
- 4 double bedrooms
- Integral double garage
- Established residential development
- Double width driveway
- Thriving market town location
- Catchment for “Good” Ofsted rated primary and secondary schools
- Please quote BD0858 upon enquiry
Property description
Summary
A four double-bedroom detached home, with a highly specified dining kitchen, integral double garage and notably private plot. Being located in an established development on the edge of a thriving market town, with great schooling, a variety of independent shops, coffee shops and pubs, this home is the best of traditional family living whilst maintaining a wonderful lifestyle being roughly 15 minutes’ walk from the town’s amenities.
Cooking
Having been redesigned by the current owners, the kitchen has a quality spec list, with various appliances, shaker units, personalised mood lighting, granite work surfaces and a breakfast bar. Opening onto a sitting and dining area, this is a wonderful family and social space. Encased with several windows and a set of French doors to the rear, natural light flows into the sitting and dining areas of the kitchen.
Situated between the kitchen and integral double garage, is a useful utility room which has its own external door leading to the side of the house, as well as a door into the garaging.
Living
There are two spacious reception rooms on the ground floor. With a large bay window to the front aspect, the living room has plenty of natural light. A gas, living-flame fireplace with stone surround is a central feature of the room, and double doors open on to the dining room.
Currently set up as a dining room, the second reception room is a versatile space. This design of home has seen many layout variations, with this room often being knocked through to the kitchen area, or simply being used as a home office.
Sleeping
Accessible from a wonderfully spacious galleried landing, four large double bedrooms are spread across the first floor, all with a generous amount of fitted wardrobes. Bedrooms one and two are on the southern aspect of the home, with the principal bedroom boasting a spacious en-suite.
Bathing
The family bathroom has a four-piece white suite, with an oversized shower enclosure and separate bath. The en-suite to the principal bedrooms has matching spec, also with an oversized shower enclosure. Located on the ground floor, a cloakroom is positioned off the hallway.
Outside
The rear garden has been thoughtfully designed with family living, relaxing and entertaining all in mind. With various areas having been created, there are two paved patios, a raised deck, and a sizeable lawn.
The property is nicely set back from the road, with a well-stocked, lawned front garden, paved footpath and a double width driveway in front of an integral double garage.
Material information
Tenure: Freehold
Council: North Northamptonshire Council
Council tax: Band F
Energy rating: Awaiting EPC (ordered)
Services: Mains water, gas, electricity and drainage
Year built: 2001
Construction type: Standard brick and block
Listed status: Unlisted
Conservation area: N/A
Please quote BD0858 upon enquiry.
For more information about this property, please contact
eXp World UK, WC2N on +44 330 098 6569 * (local rate)
Disclaimer
Property descriptions and related information displayed on this page, with the exclusion of Running Costs data, are marketing materials provided by eXp World UK, and do not constitute property particulars. Please contact eXp World UK for full details and further information. The Running Costs data displayed on this page are provided by PrimeLocation to give an indication of potential running costs based on various data sources. PrimeLocation does not warrant or accept any responsibility for the accuracy or completeness of the property descriptions, related information or Running Costs data provided here.




































.png)
