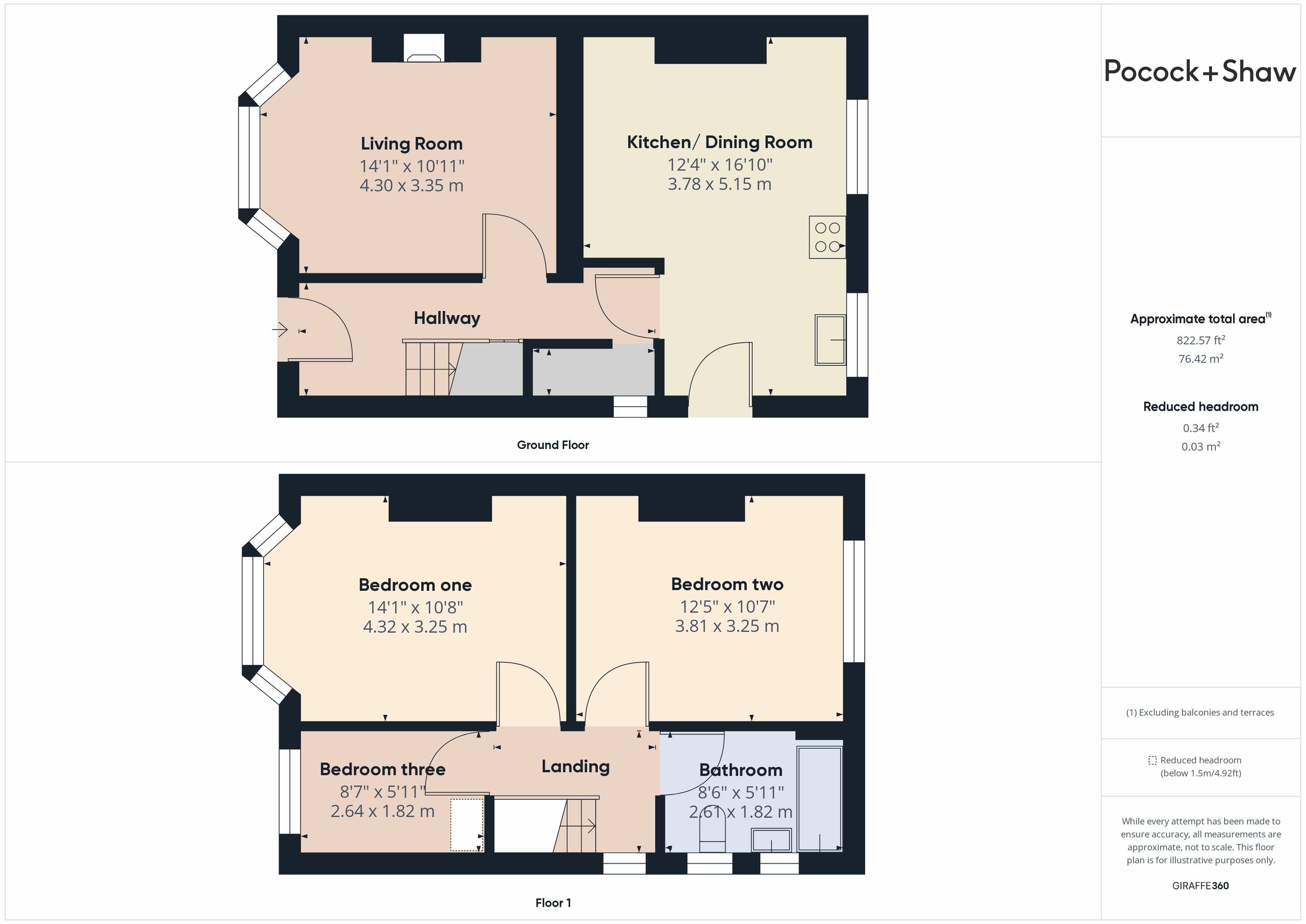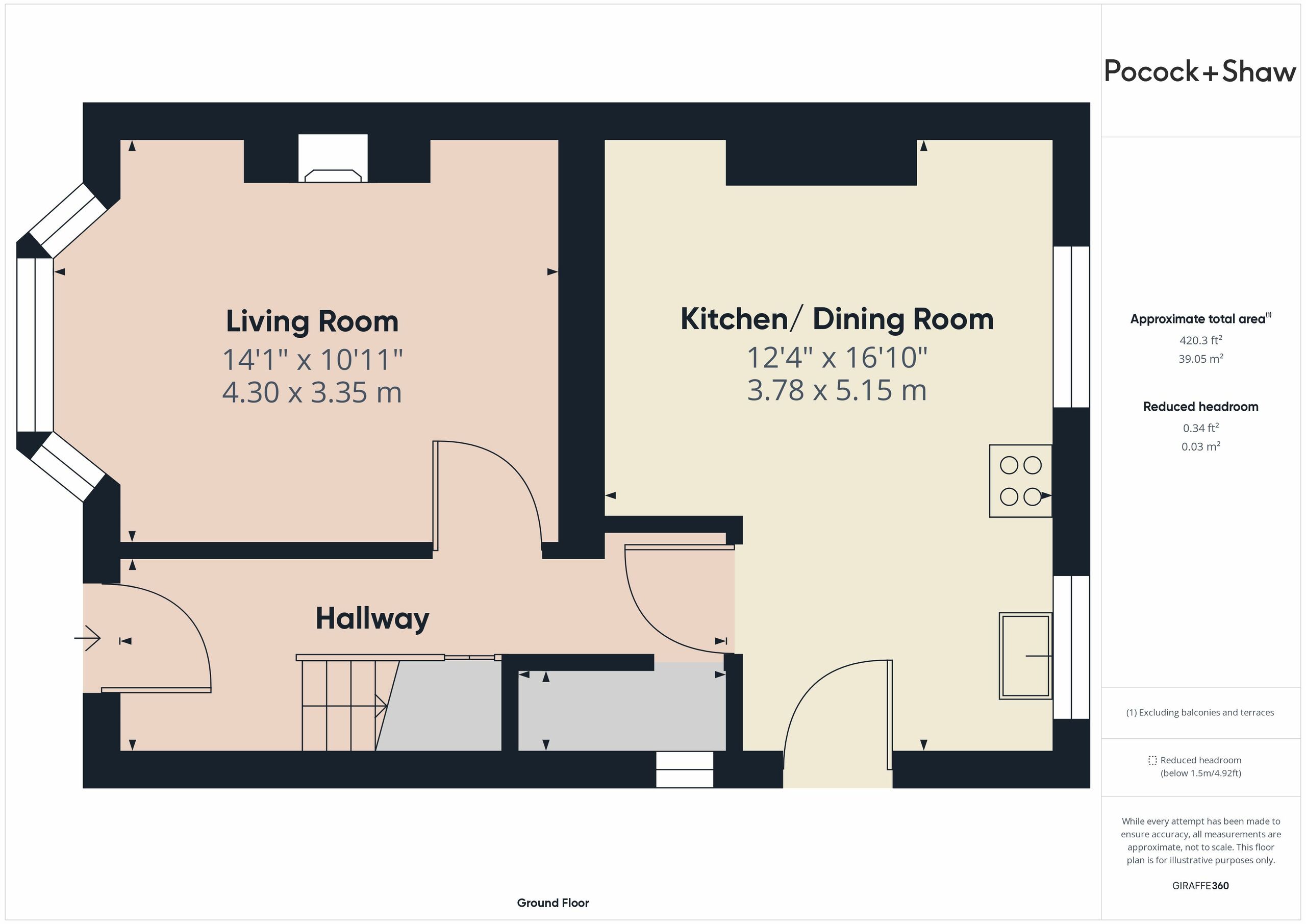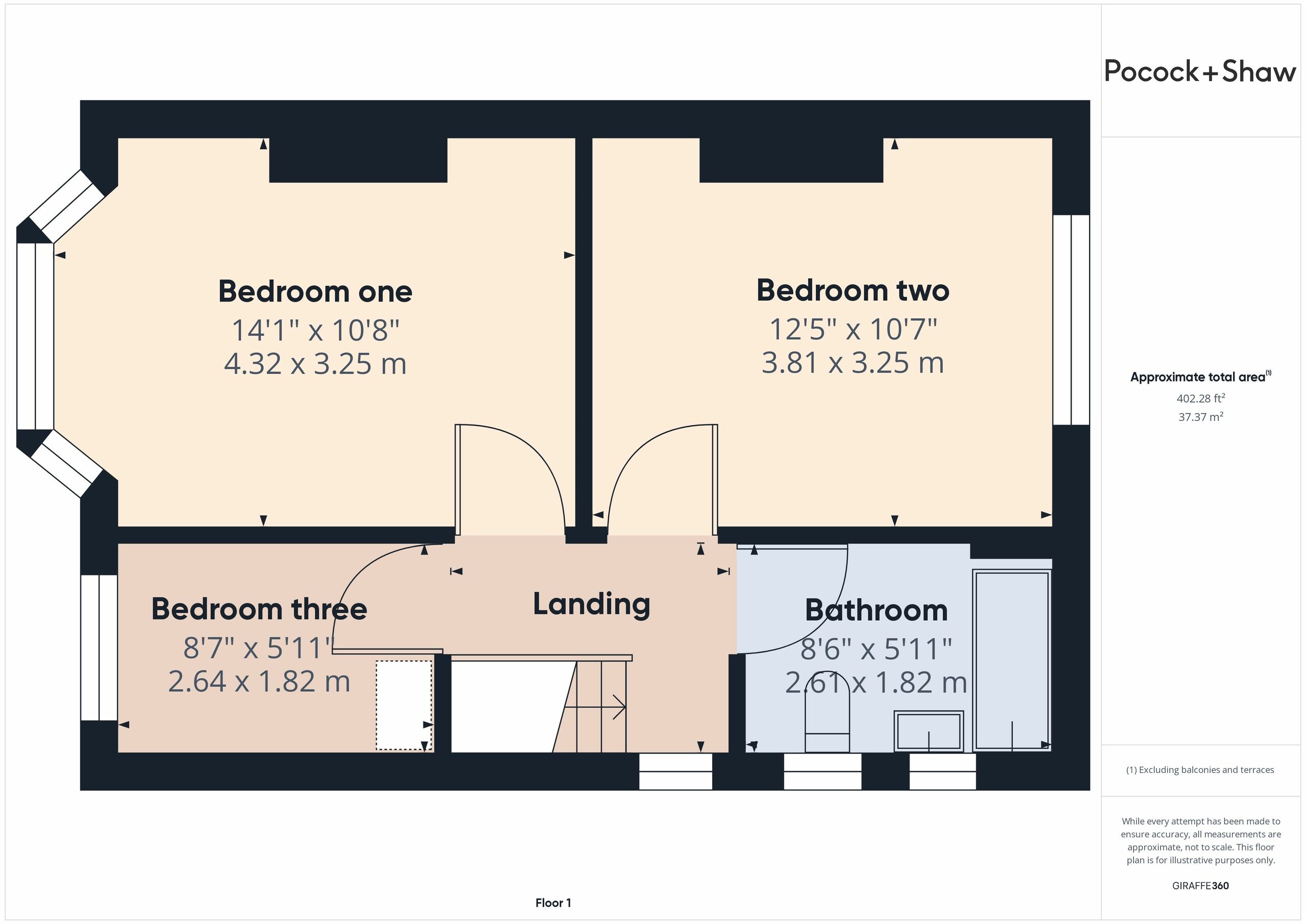Semi-detached house for sale in Elfleda Road, Cambridge CB5
* Calls to this number will be recorded for quality, compliance and training purposes.
Property features
- Bay-fronted semi detached house
- 3 bedrooms
- First floor bathroom
- Kitchen/dining room
- Sitting room
- Period features
- Gas central heating and double glazing
- Driveway parking for 3 vehicles
- Attractive rear garden
Property description
A 1930’s bay-fronted house with a parking and an enclosed rear garden, conveniently situated just east of Cambridge City Centre.
This 1930s, bay-fronted home sits on a decent sized plot in an established residential area on the east side of the city. The property is well laid out with an open plan kitchen/dining room and a separate bay-fronted sitting room to the ground floor.
Upstairs are three bedrooms, two of which are comfortable doubles. The bathroom has been fitted with a modern white suite and is complemented by part- tiled walls.
Outside, the property has a driveway providing off road parking for 3 vehicles. A side gate leads to the rear garden, which extends to approximately 15m (50ft). There is a block paved patio and useful storage shed. The remainder is laid to lawn and there are a number of shrubs and trees.
Location - Elfleda Road is located off Newmarket Road, on the eastern side of the city and is conveniently located for access to the city centre, Grafton Centre and Newmarket Road retail park with a wide range of shops and facilities. The property is also well placed for access to Addenbrooke's Hospital (3 miles), Cambridge train Station (2.5 miles) and the A14.
Ground Floor
Part glazed door to
Entrance hall
with stairs to first floor, radiator, picture rail, understairs cupboard with coathooks and window to side, laminate wood flooring, original timber doors to
Kitchen/dining room
5.14 m x 3.79 m (16'10" x 12'5")
with two windows to rear with views to garden, part glazed door to side, good range of fitted wall and base units with roll top work surfaces and tiled splashbacks, stainless steel sink unit and drainer, four ring gas hob with stainless steel chimney extractor hood over, space and plumbing for washing machine and dishwasher, space for under counter fridge and freezer, two radiators, recessed ceiling spotlights, wall mounted Vaillant Eco Tec plus 831 gas central heating boiler, ceramic tiled flooring.
Sitting room
4.28 m x 3.36 m (14'1" x 11'0")
with bay window to front, fireplace with inset electric fire with granite slips and hearth, picture rail, radiator, laminate wood flooring.
First Floor
Landing
with window to side, loft access hatch, original period doors to
Bedroom 1
4.39 m x 3.26 m (14'5" x 10'8")
with bay window to front, picture rail, radiator, exposed pine floorboards.
Bedroom 2
3.82 m x 3.26 m (12'6" x 10'8")
with window to rear with views to garden, picture rail, radiator, period tiled feature fireplace, exposed pine floorboards.
Bedroom 3
2.65 m x 1.82 m (8'8" x 6'0")
with window to front, picture rail, radiator. Currently used as a home office.
Bathroom
with two windows to side, panelled bath with fully tiled walls, chrome shower unit and folding shower screen over, wash handbasin with tiled wall behind, shaver point, wc, radiator, extractor fan, ceramic tiled flooring.
Outside
Driveway to the front providing off road parking for three vehicles. Timber double gates to a further driveway area which extends down the side of the property. Rear garden 15m x 8m (approx) with paved patio area adjacent to the rear of the property leading onto a lawn with stepping stone path, well tended flower and shrub borders. Further paved seating area at the end of the garden, timber shed, greenhouse, outside light and tap.
Services
All mains services.
Tenure
The property is Freehold.
Property info
Cam02545G0-Pr0202-Build01 View original

Cam02545G0-Pr0202-Build01-Floor00 View original

Cam02545G0-Pr0202-Build01-Floor01 View original

For more information about this property, please contact
Pocock & Shaw, CB5 on +44 1223 784741 * (local rate)
Disclaimer
Property descriptions and related information displayed on this page, with the exclusion of Running Costs data, are marketing materials provided by Pocock & Shaw, and do not constitute property particulars. Please contact Pocock & Shaw for full details and further information. The Running Costs data displayed on this page are provided by PrimeLocation to give an indication of potential running costs based on various data sources. PrimeLocation does not warrant or accept any responsibility for the accuracy or completeness of the property descriptions, related information or Running Costs data provided here.



























.png)
