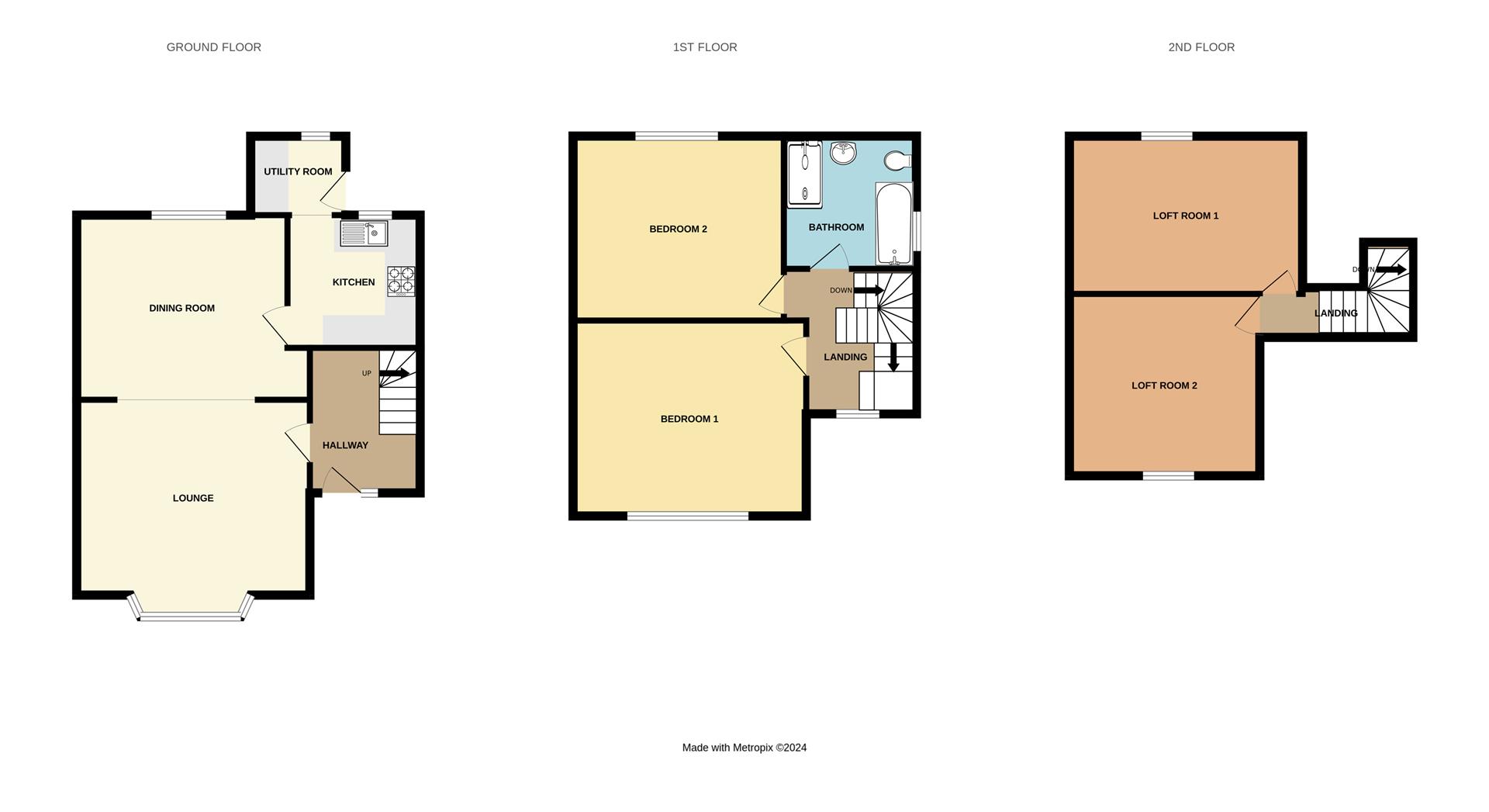Semi-detached house for sale in Tower Road North, Warmley, Bristol BS30
* Calls to this number will be recorded for quality, compliance and training purposes.
Property features
- Substantial Semi-Detached Period Property
- Impressive Room Dimensions
- Many Original Features
- 2 Reception Rooms
- Kitchen and Utility Room
- 2 Double Bedrooms
- 2 Loft Rooms
- 4 Piece Bathroom Suite
- Landscaped Gardens
- Parking to the Rear for Several Vehicles
Property description
Nestled behind trees, this charming period home offers the perfect blend of tranquillity and convenience! It's a substantial semi-detached property, dating back to the turn of the last century and is set within beautifully maturing landscaped gardens with fruit trees and lavender to arouse the senses. Internally the tall ceilings and large room dimensions will impress. The accommodation is light and airy and offers 2 large reception rooms, a wonderful kitchen with additional utility room and integrated appliances, on the first floor are 2 substantial double bedrooms and a 4 piece bathroom suite, then up to the 2nd floor and you will find 2 loft rooms used as bedrooms 3 and 4 by the current owner. From this floor the views are green and far reaching. There is hardstanding parking to the rear for 3 plus vehicles accessed via a rear lane, with scope to build a garage (subject to planning) and the property is fully double glazed, gas centrally heated and presented well throughout. Warmley Forrest Park and Siston Common are on the door step, as is Syston the brook and the Bristol to Bath Cycle Path. But the property also benefits from being on the bus network, and offers easy access to the A4174 ring road to Bristol, Bath, Keynsham and the M4/M5 motorway network. Book a viewing today and step into the lifestyle you've been dreaming of!
Hallway (2.83 x 2.16 (9'3" x 7'1"))
Double glazed front door, radiator, cupboard housing fuse board, stairs to first floor with cupboard under.
Lounge (4.56 x 4.16 (14'11" x 13'7"))
Double glazed bay window to front, radiator, feature fireplace with coal effect gas fire and stone surround, opening to;
Dining Room (3.8 x 3.64 (12'5" x 11'11"))
Double glazed window to rear, radiator, recess with shelving.
Kitchen (2.6 x 2.6 (8'6" x 8'6"))
Double glazed window to rear, radiator, range of wall and base units (including glass display cabinets, corner pull out storage, and single pull out low level larder rack) with worktop over, single sink and drainer with mixer tap over, single electric oven with inset 4 burner gas hob above and cooker hood over, integrated dishwasher, recess for washing machine, tiling to walls and floor, opening to;
Utility Room (1.8 x 1.6 (5'10" x 5'2"))
Double glazed door and window to rear, range of wall and base units with worktop over (to match kitchen), integrated low level fridge and freezer, tiling to walls and floor.
1st Floor Landing (2.8 x 2.64 max (9'2" x 8'7" max))
Double glazed window to front, stairs to 2nd floor.
Bedroom 1 (4.16 x 3.6 (13'7" x 11'9"))
Double glazed window to front, radiator.
Bedroom 2 (3.7 x 3.6 (12'1" x 11'9"))
Double glazed window to rear, radiator.
Bathroom (2.6 x 2.58 (8'6" x 8'5" ))
Double glazed obscure window to side, spot lights, extractor fan, white suite comprising panelled bath with mixer tap over, double shower cubicle with rain head shower and additional hand held shower fitting, pedestal wash hand basin, WC, heated towel rail, built in white gloss storage unit, tiling to walls and floor, wall mounted combi boiler.
2nd Floor Landing (1.27 x 1.06 (4'1" x 3'5"))
Restricted head height, 1.88 metres at highest point, light.
Loft Room 1 (4.7 x 2.7 (15'5" x 8'10"))
Double glazed dormer window to rear, radiator, low level door to eves, restricted head height to approx 1/3 of the room, currently used as bedroom 3.
Loft Room 2 (3.5 x 3.4 (11'5" x 11'1"))
Double glazed dormer window to front, radiator, low level door to eves, restricted head height to approx. 1/3 of the room, currently used as bedroom 4.
Front Garden
Enclosed by original stone and brick boundary walls, mature shrubs, pedestrian gated access to front, paved walkways to front and side of house, stone chipped beds and feature planting including an apple tree, and raised flower beds.
Rear Garden
Enclosed by walls and fencing, patio seating area to rear with feature curved original brick wall with steps leading to upper garden which is mainly laid to stone chippings with feature planting, outside tap, garden shed.
Parking
Hardstanding parking area to rear providing ample parking for 3 vehicles, accessed via rear lane.
Property info
For more information about this property, please contact
Blue Sky Property, BS30 on +44 117 444 9995 * (local rate)
Disclaimer
Property descriptions and related information displayed on this page, with the exclusion of Running Costs data, are marketing materials provided by Blue Sky Property, and do not constitute property particulars. Please contact Blue Sky Property for full details and further information. The Running Costs data displayed on this page are provided by PrimeLocation to give an indication of potential running costs based on various data sources. PrimeLocation does not warrant or accept any responsibility for the accuracy or completeness of the property descriptions, related information or Running Costs data provided here.


































.png)

