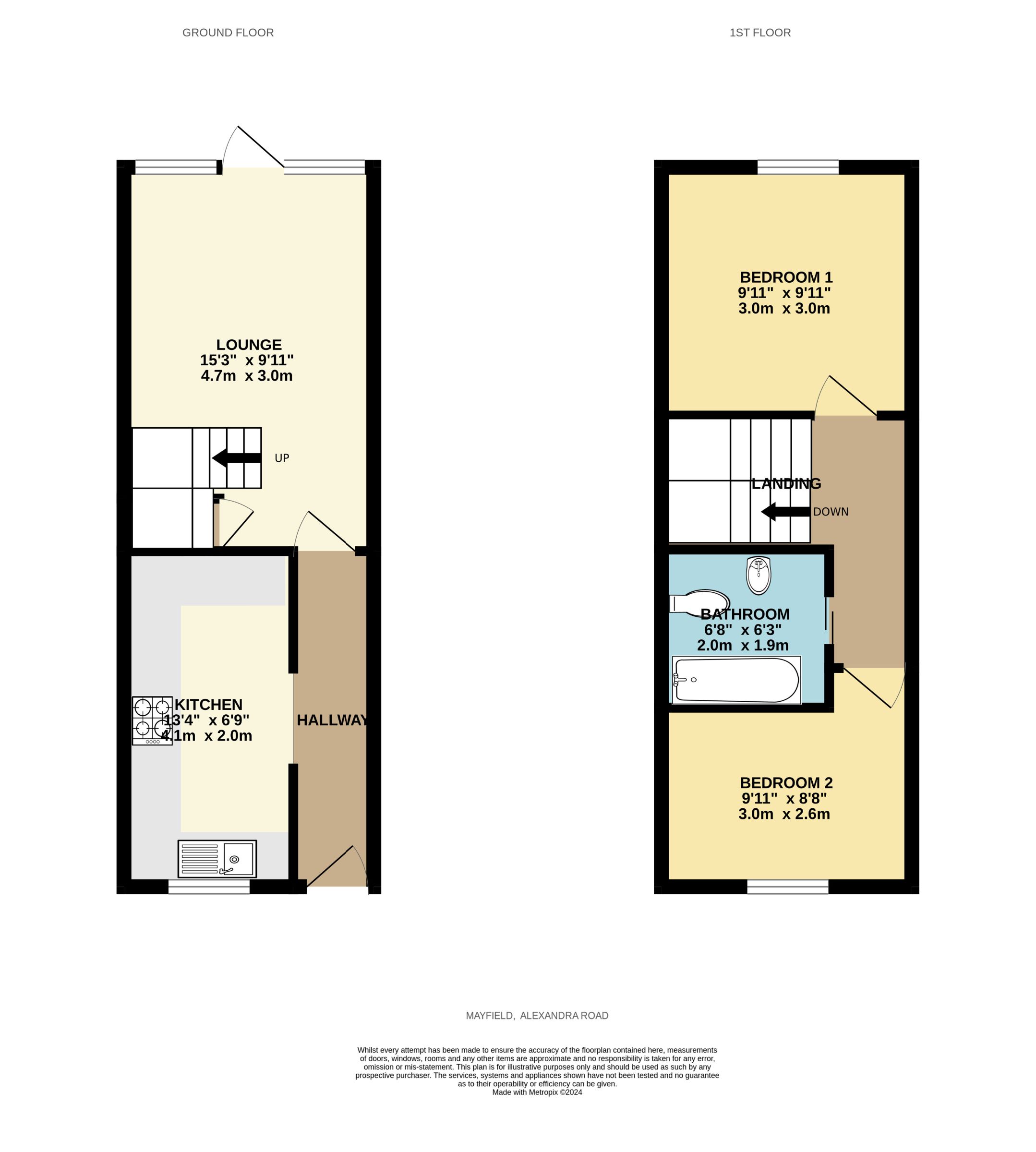End terrace house for sale in Alexandra Road, Weymouth DT4
* Calls to this number will be recorded for quality, compliance and training purposes.
Property features
- Allocated parking
- Chain free
- Close to Weymouth Beach
- Immaculate and fully modernised
- Located in the heart of Weymouth
- Nearby train station and amenities
- Popular Location
Property description
Description
Modern home presented to a high standard throughout positioned in the desirable area of Lodmoor walking distance to Weymouth town centre and award winning beach. The property consists of: Contemporary kitchen, lounge with double doors leading to garden, two bedrooms, bathroom & private parking.
Alexandra Road is perfectly placed in the highly desiarable Lodmoor area, just off of Dorchester Road in Weymouth the location is preferred among locals due to its easy reach to Weymouth town centre, providing a scenic seaside experience with its charming beaches and bustling harbour.
Local amenities and facilities are within close proximity including: Weymouth train station with excellent links to London Waterloo and Bristol Temple Meads, Tesco Express, post office, popular bakery, public house and the new Weymouth Gateway where you will find; Costa Coffee, Dunelm, B&M and selection of popular supermarkets.
Radipole Park Drive and The Swannery is also a short distance away providing a delightful route for cycling and walking, a popular place among nature lovers.
Offered with no forwad chain.
Council Tax Band: B
Tenure: Freehold
Entrance
Front aspect double glazed window panelled door leading to:
Hallway
Wooden vinyl flooring, wall mounted thermostat, door leading into lounge, sliding door leading to:
Kitchen
- 5' 7" x 12' 2" (- 1.7m x 3.7m)
Front aspect room with double glazed window, range of eye and base level units with work surfaces over, built in electric hob with electric oven underneath and extractor fan overhead with lighting, wall mounted combination Glow-Worm boiler, stainless steel sink with draining board, space for fridge/freezer, space for washing machine.
Living Room
- 9' 10" x 14' 9" (- 3m x 4.5m)
Rear aspect room with double glazed window and double glazed door leading to the rear garden, stairs leading to the first floor, under stairs storage cupboard housing meters, radiator.
Landing
Loft access via hatch, doors leading to:
Bedroom One
- 9' 10" x 9' 10" (- 3m x 3m)
Rear aspect room with double glazed window overlooking rear garden, radiator.
Bedroom Two
- 8' 2" x 9' 6" (- 2.5m x 2.9m)
Front aspect room with double glazed window, radiator.
Bathroom
- 5' 7" x 5' 11" (- 1.7m x 1.8m)
Side aspect room which partially tiled, panel enclosed bath with shower overhead and glass screen, low level WC, hand wash basin, extractor fan, heated towel rail.
Garden
Brick and fence enclosed rear garden, gravelled, patioed area with pathway leading to rear gate.
Parking
Private allocated parking space to the side of the property.
Property info
For more information about this property, please contact
Direct Moves, DT4 on +44 1305 248922 * (local rate)
Disclaimer
Property descriptions and related information displayed on this page, with the exclusion of Running Costs data, are marketing materials provided by Direct Moves, and do not constitute property particulars. Please contact Direct Moves for full details and further information. The Running Costs data displayed on this page are provided by PrimeLocation to give an indication of potential running costs based on various data sources. PrimeLocation does not warrant or accept any responsibility for the accuracy or completeness of the property descriptions, related information or Running Costs data provided here.





























.png)
