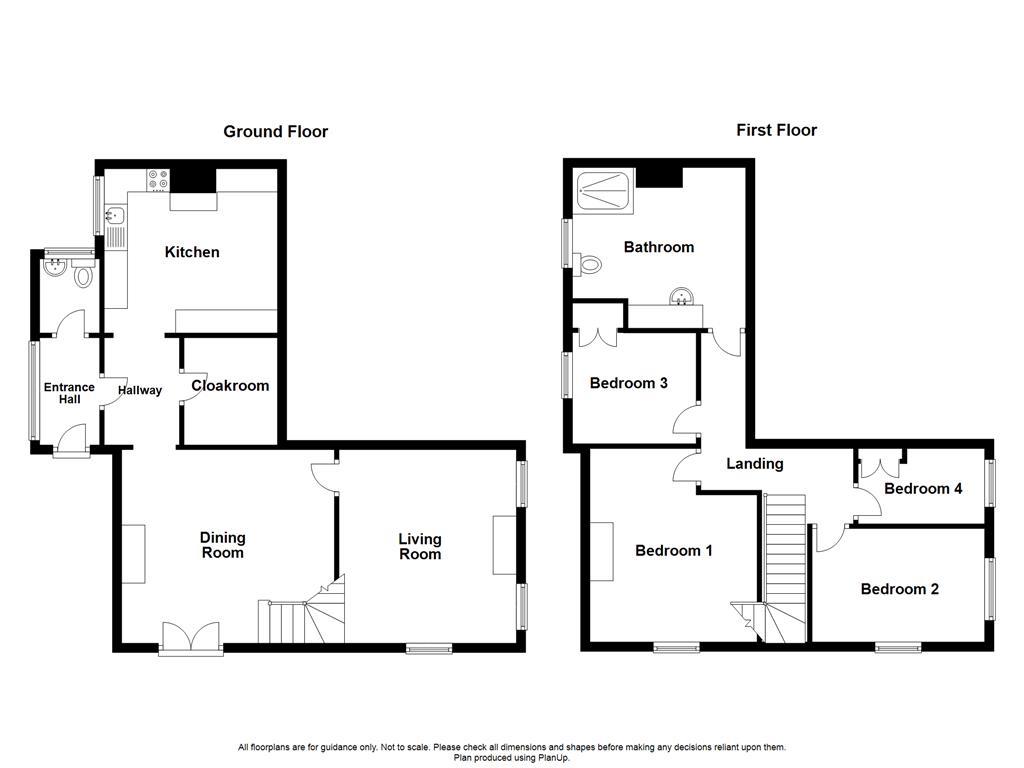Cottage for sale in Chorley Road, Withnell, Chorley PR6
* Calls to this number will be recorded for quality, compliance and training purposes.
Property features
- Exceptional Stone Built Cottage
- Four Bedrooms
- Three Piece Bathroom
- Bursting with Character
- Original Features
- No Chain Delay
- Ample Off Road Parking and Double Detached Garage
- Tenure Freehold
- Council Tax Band E
- EPC Rating E
Property description
Stunning stone built cottage bursting with charm
Keenans Estate Agents proudly presents this charming chocolate box cottage rich in history, dating back 300-400 years. Originally the village pub, The Brown Cow, this home exudes character and nostalgia. Situated in the sought-after Withnell village, it sits on approximately 1 acre of land, boasting ample parking, lovely gardens, and a meandering brook. Its quaint features are complemented by its prime location, offering easy access to local amenities and neighbouring towns like Chorley and Blackburn, as well as the M6 and M65 motorways, making it an ideal choice for those seeking convenience.
Upon entering, the ground floor greets you warmly. The entrance hall leads to a WC and a spacious cloakroom. The kitchen, ripe for modernization, holds the potential to be a beautiful country-style culinary space. The dining room features an original fireplace with a log burner, creating a cozy ambiance. With patio doors leading outside, this room is perfect for entertaining. The lounge, with dual aspect windows and a feature fireplace, maintains its original charm with beamed ceilings.
Upstairs, four inviting bedrooms await, with integrated storage in bedroom three and four. A generous family bathroom completes the upper level, ensuring comfort for your family.
Offered with no chain, this delightful property promises a seamless transition into your new home. Don't miss out on the picturesque setting and unique charm this property offers."
Ground Floor
Throughout the ground floor is tiled with quarry tiles
Entrance Hall (2.31m x 1.29m (7'6" x 4'2"))
Hardwood single glazed frosted front, hardwood single glazed door leading to hallway and hardwood door to WC.
Wc (1.65m x 1.29m (5'4" x 4'2"))
Hardwood double glazed frosted window, flush handle WC, wall mounted corner wash basin with traditional taps and quarry tiled flooring.
Reception Room (4.17m x 3.82m (13'8" x 12'6"))
Three hardwood double glazed windows, exposed wooden beams, central heated radiator, exposed stone fireplace with wooden mantel piece with an electric fireplace and tiled flooring.
Dining Room (4.37m x 4.17m (14'4" x 13'8"))
Hardwood double glazed window, central heated radiator, brick fireplace with multifuel burner, exposed wooden beams and tiled flooring.
Kitchen (3.73m x 3.54m (12'2" x 11'7"))
Hardwood single glazed window, central heating radiator, range of wall and base units with oak worktops, stainless steel sink with mixer tap, four burner induction hob and extractor hood, integrated oven, space for fridge freezer, plumbing for washing machine and dishwasher, exposed wooden beams, tiled splashback, Worcester combi boiler and tiled flooring.
Cloakroom (2.16m x 2.07m (7'1" x 6'9"))
Central heated radiator.
First Floor
Landing
Hardwood double glazed circular window, smoke detector, exposed wooden beams, doors leading to four bedrooms and family bathroom.
Bedroom One (4.17m x 3.50m (13'8" x 11'5"))
UPVC double glazed window, central heated radiator and original wood flooring.
Bedroom Two (3.92m x 2.55m (12'10" x 8'4"))
UPVC double glazed window, hardwood double glazed window, central heated radiator and loft access.
Bedroom Three (2.90m x 2.45m (9'6" x 8'0"))
Hardwood double glazed window, central heated radiator and fitted wardrobe.
Bedroom Four (2.88m x 1.62m (9'5" x 5'3"))
Hardwood double glazed window, central heated radiator and fitted wardrobe.
Family Bathroom (3.91m x 3.36m (12'9" x 11'0"))
Hardwood double glazed frosted glass window, central heated radiator, loft access, dual flush WC, pedestal wash basin with mixer tap, electric feed shower enclosed and tiled effect vinyl flooring.
External
Rear
Enclosed garden with stone chipping and access to double detached garage.
Front
Paved patio, stone chipping and off road parking.
Property info
For more information about this property, please contact
Keenans Estate Agents, BB5 on +44 1254 271155 * (local rate)
Disclaimer
Property descriptions and related information displayed on this page, with the exclusion of Running Costs data, are marketing materials provided by Keenans Estate Agents, and do not constitute property particulars. Please contact Keenans Estate Agents for full details and further information. The Running Costs data displayed on this page are provided by PrimeLocation to give an indication of potential running costs based on various data sources. PrimeLocation does not warrant or accept any responsibility for the accuracy or completeness of the property descriptions, related information or Running Costs data provided here.


































.png)
