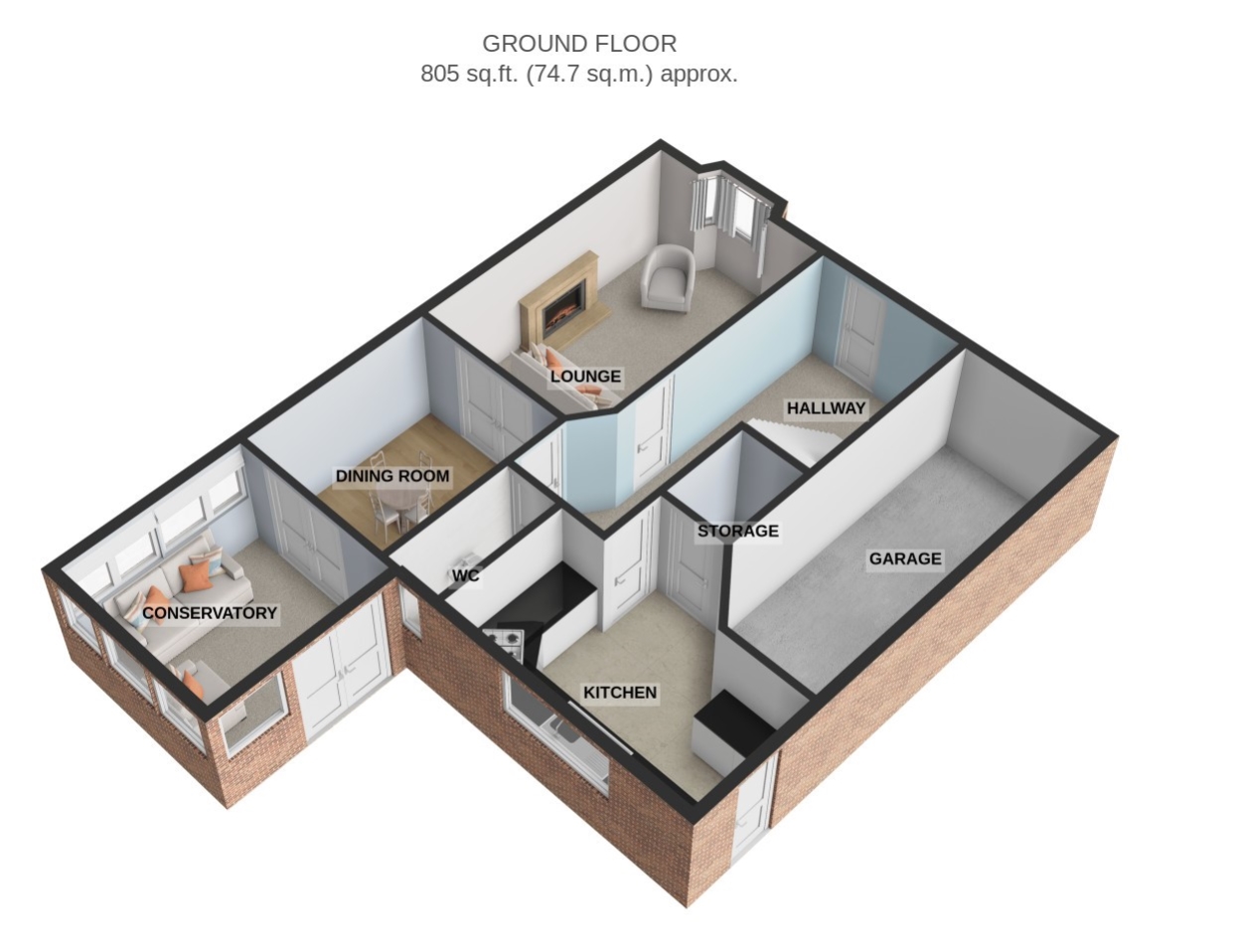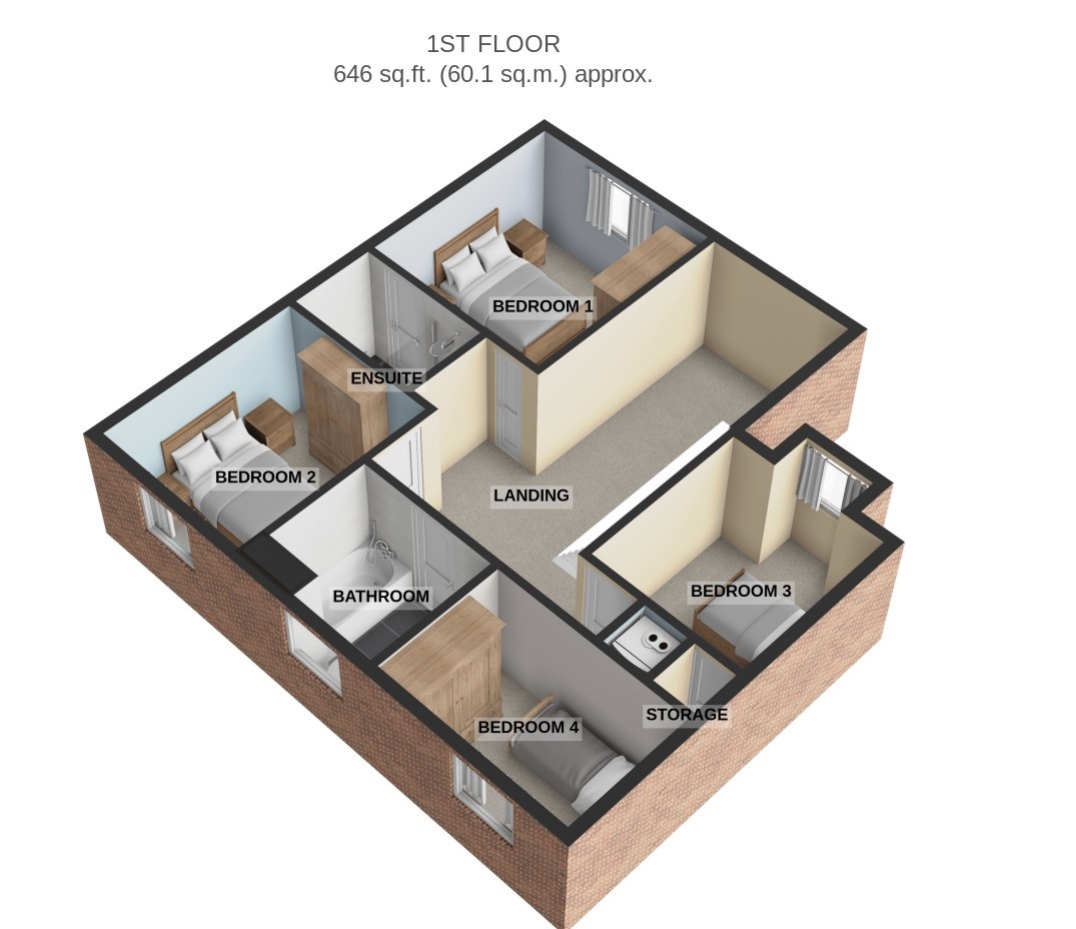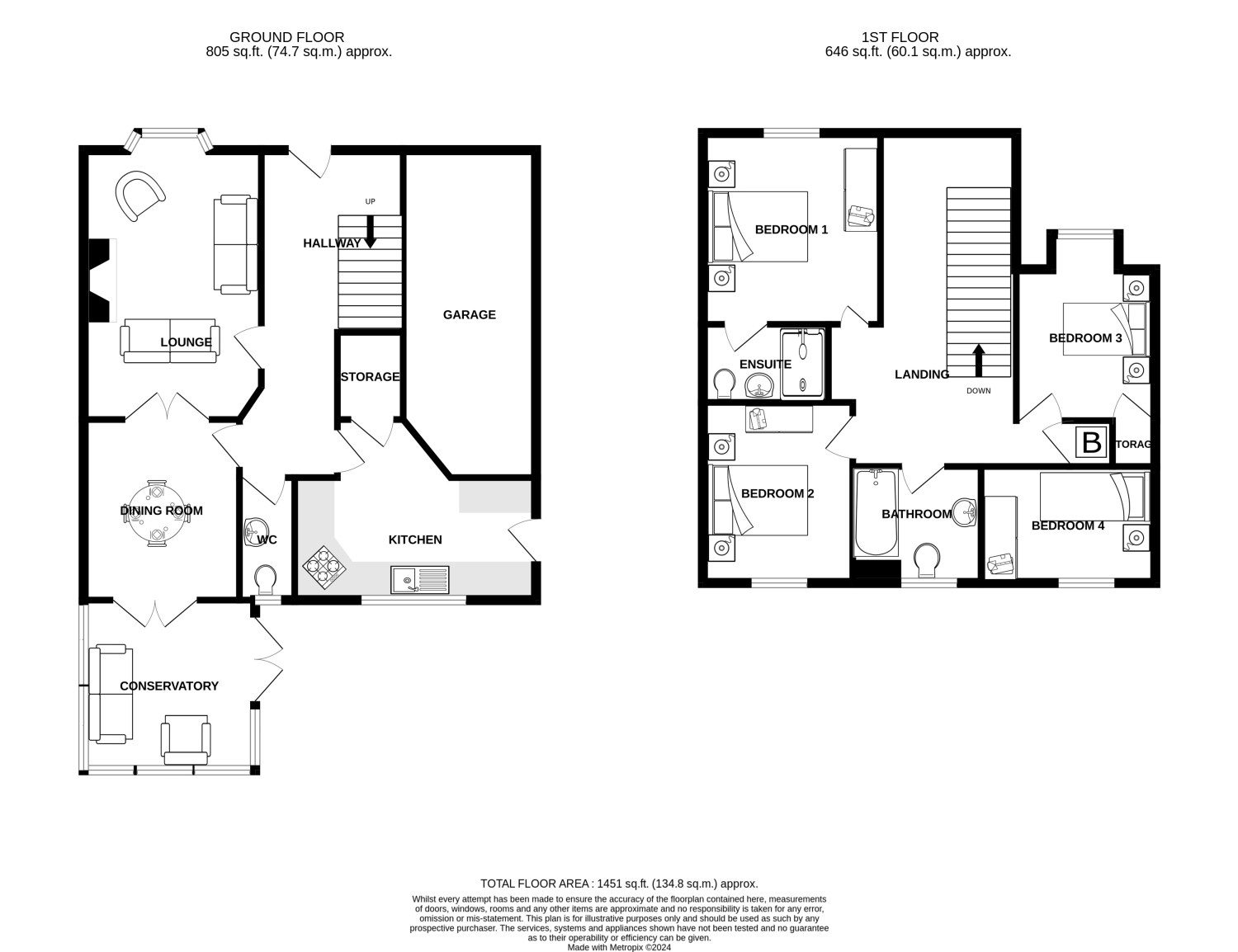Detached house for sale in 26 Monmouth Farm Close, Pawlett, Bridgwater TA6
* Calls to this number will be recorded for quality, compliance and training purposes.
Property features
- 4 good bedrooms
- Spacious and impressive hallway
- Double width parking and garage
- En-suite and downstairs WC
- Conservatory and southerly aspect
- Cul-de-sac position
- Local amenities and good transport links
- Good condition throughout
Property description
Situated just to the North of Bridgwater in the charming village of Pawlett this lovely four bedroom detached home occupies a great spot at the end of a quiet cul-de-sac. The property has been well-looked after throughout and offers great accommodation both upstairs and down. There are four bedrooms, a bath room and en-suite up stairs, while downstairs has a generous and grand feeling hallway with vaulted ceiling, a large living room, dining room, kitchen, WC and conservatory. There is a double width driveway, garage and a mature, well tended garden facing in a southerly direction. There is a range of local amenities in the village, and lovely countryside on your doorstep. Bridgwater is a short drive, or bus ride away and that give access to great shopping and brilliant transport links.
Hallway
4.83m x 2.14m - 15'10” x 7'0”
Grand hallway, vaulted ceiling.
Stairs to first floor.
Living Room
5.61m x 3.21m - 18'5” x 10'6”
Dining Room
3.59m x 2.68m - 11'9” x 8'10”
Kitchen
4.44m x 3.44m - 14'7” x 11'3”
WC
2.25m x 1.5m - 7'5” x 4'11”
Conservatory
3.13m x 3.02m - 10'3” x 9'11”
First Floor Landing
3.12m x 3m - 10'3” x 9'10”
Airing cupboard.
Access to attic.
Bedroom 1
3.37m x 3.26m - 11'1” x 10'8”
Ensuite Shower Room
2.44m x 1.46m - 8'0” x 4'9”
Bedroom 2
3.6m x 2.63m - 11'10” x 8'8”
Bedroom 3
3.24m x 2.68m - 10'8” x 8'10”
Bedroom 4
3.02m x 2.4m - 9'11” x 7'10”
Family Bathroom
2.29m x 2.18m - 7'6” x 7'2”
Garage
5.28m x 2.63m - 17'4” x 8'8”
Outside
To the front of the property is a lawn area. There is a double width driveway, leading to the garage. There is side access. To the rear of the property is a lovely, mature, lawn and patio southerly facing garden. The rear garden overlooks other gardens and has no one behind. Storage shed.
Property info
26Monmouthfarmclose3Ddown View original

26Monmouthfarmclose3Dup View original

26Monmouthfarmclose-High View original

For more information about this property, please contact
EweMove Sales & Lettings - Bridgwater, BD19 on +44 1279 246379 * (local rate)
Disclaimer
Property descriptions and related information displayed on this page, with the exclusion of Running Costs data, are marketing materials provided by EweMove Sales & Lettings - Bridgwater, and do not constitute property particulars. Please contact EweMove Sales & Lettings - Bridgwater for full details and further information. The Running Costs data displayed on this page are provided by PrimeLocation to give an indication of potential running costs based on various data sources. PrimeLocation does not warrant or accept any responsibility for the accuracy or completeness of the property descriptions, related information or Running Costs data provided here.
















































.png)

