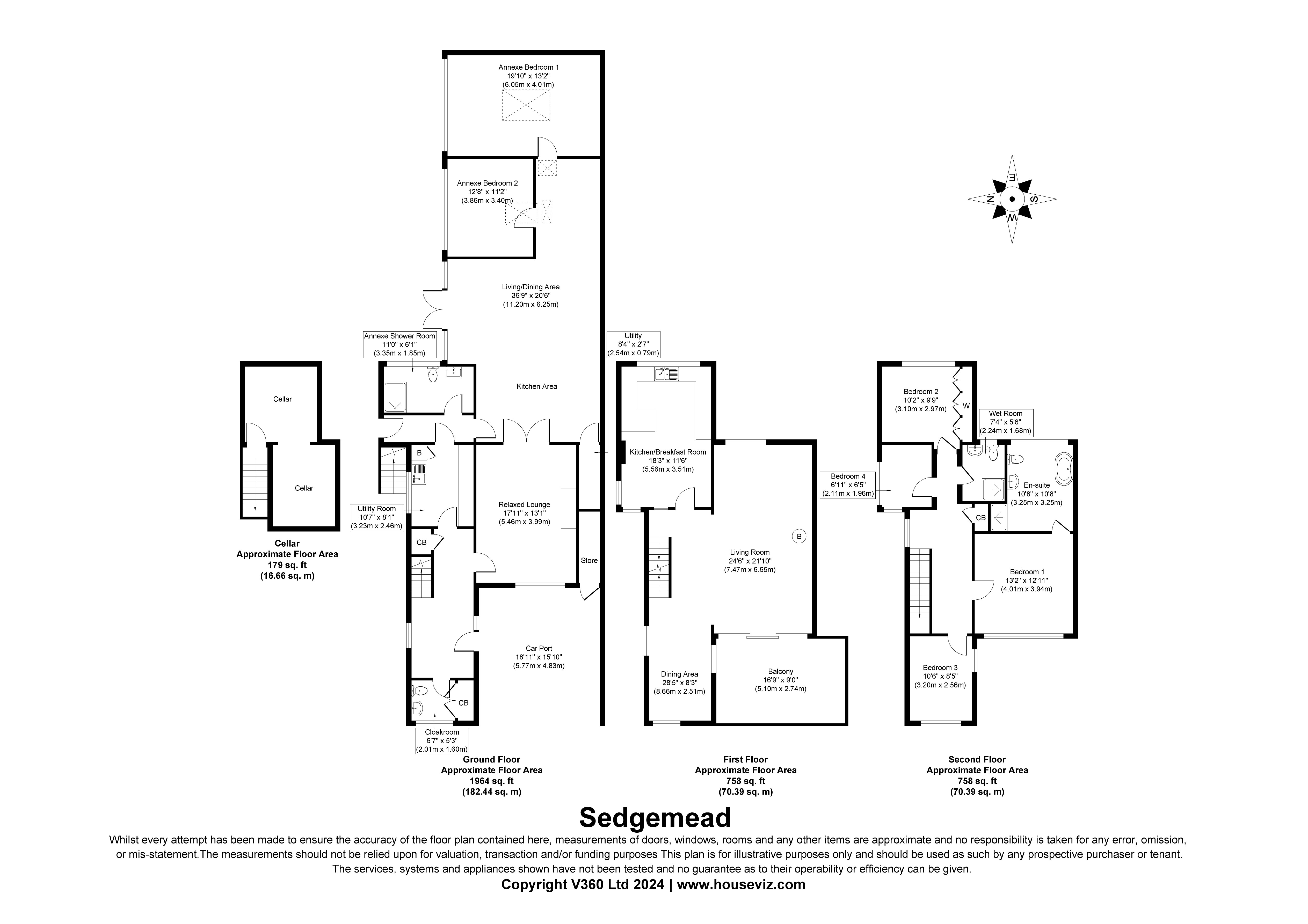Detached house for sale in Sedgemead, Netley Abbey, Southampton SO31
* Calls to this number will be recorded for quality, compliance and training purposes.
Property features
- Views towards southampton water
- Sought after set back location
- Opposite sailing club
- 6 bedrooms & 3 bathrooms
- Versatile annexe connected to the house
- Open plan living accommodation
- Modern kitchens & bathrooms
- Front and rear gardens
- Car port/driveway parking/boat standing
- Cellar (comprising 2 rooms, power & light)
Property description
A beautiful 6-bedroom, 3-bathroom, villa style home boasting over 3200 sq ft of accommodation including a versatile annexe and set over 3 floors. Situated in a sought-after quiet location in Netley Abbey, only metres away from the shoreline, sailing club, park and village amenities.
Set back in an exclusive small cul-de-sac just minutes’ walk from Southampton Water foreshore, Royal Victoria Country Park and village cafes, pubs and amenities.
Hallway
A lovely bright entrance with staircase leading to the first floor accommodation with storage cupboard below. Doors to Cloakroom, Utility room and ground floor lounge/3rd bedroom for Annexe.
Cloakroom
With WC, basin and large coats storage cupboard
Utility Room
Bespoke cupboards and white enamel double sink, beech worktops and large hanging rail. Boiler cupboard (Vaillant 2019). The house has a 4 zone Hive wifi controlled system.
Lounge/3rd Bedroom for Annexe
Clearview woodburning stove, fitted bookcase and TV unit. French doors to Annexe with privacy blinds.
First floor accommodation
Living room
You are immediately drawn into the light and openness of the 24ft living room, which has bespoke built in cupboards and shelving, oak flooring and Morso woodburner. At the front, double glazed sliding doors open out onto a 16ft balcony with electric awning, which enjoys views towards Southampton Water. There is a separate Dining area with oak flooring and windows to the front and side making this a lovely bright space.
The whole first floor has underfloor heating and a two zone In-ceiling speaker system for the Lounge and Kitchen.
Kitchen/Breakfast Room.
Twin aspect with modern shaker style units comprising a combination of cupboards and drawers with granite work surfaces. AEG 5 ring gas hob and extractor, integrated dishwasher, eye level electric oven and combi microwave oven. Plantation shutters on 3 sides.
Second floor accommodation
Main Bedroom and En-suite
Pretty views across to Southampton Water. Door to a large luxury en-suite bathroom; a stylish suite with a freestanding bath, large walk-in shower, sink and WC. Underfloor heating and plantation shutters.
Bedroom 2
Rear aspect with wall to wall built in wardrobe
Bedroom 3
Water views and built in wardrobe
Bedroom 4
Currently used as an office with built in desk and shelving
Wet room
With Aqualisa power shower and built in mirrored cupboard with LED light surround and in-built Bluetooth stereo
Annex
Designed and built in 2020 and fitted to a high specification, the annexe is a real feature. Offering versatile self-contained accommodation for additional extended family, or potential letting opportunity. Access through separate external door or through the main house.
The Living/Dining/Kitchen area is open plan, spanning over 23ft. Luxury fitted kitchen with quartz worktop, built in fridge, hob, microwave, oven & hood and dishwasher plus a separate useful utility with washer and drier plumbing. French doors to the courtyard garden. Door to rear hallway and external entrance door.
Main Bedroom – (19ft) Large picture windows to garden.
Second Bedroom – Good sized double. Large picture windows to garden.
Luxury fitted Shower Room with wc, basin and large walk-in shower.
Outside
Secluded Rear Courtyard Garden with side access through double wrought iron gates to boat/caravan standing, shed with power and light and outdoor electric sockets.
Front garden with irrigation pipework,
Stairs to Cellar; two rooms with 20amp power and hot & cold water.
Carport with power and lockable bikes store, driveway parking for several cars.
Tenure: Freehold
Eastleigh Borough Council. Tax Band G<br /><br />
Property info
For more information about this property, please contact
Hamble Estate Agency, SO31 on +44 23 8234 8795 * (local rate)
Disclaimer
Property descriptions and related information displayed on this page, with the exclusion of Running Costs data, are marketing materials provided by Hamble Estate Agency, and do not constitute property particulars. Please contact Hamble Estate Agency for full details and further information. The Running Costs data displayed on this page are provided by PrimeLocation to give an indication of potential running costs based on various data sources. PrimeLocation does not warrant or accept any responsibility for the accuracy or completeness of the property descriptions, related information or Running Costs data provided here.







































.gif)