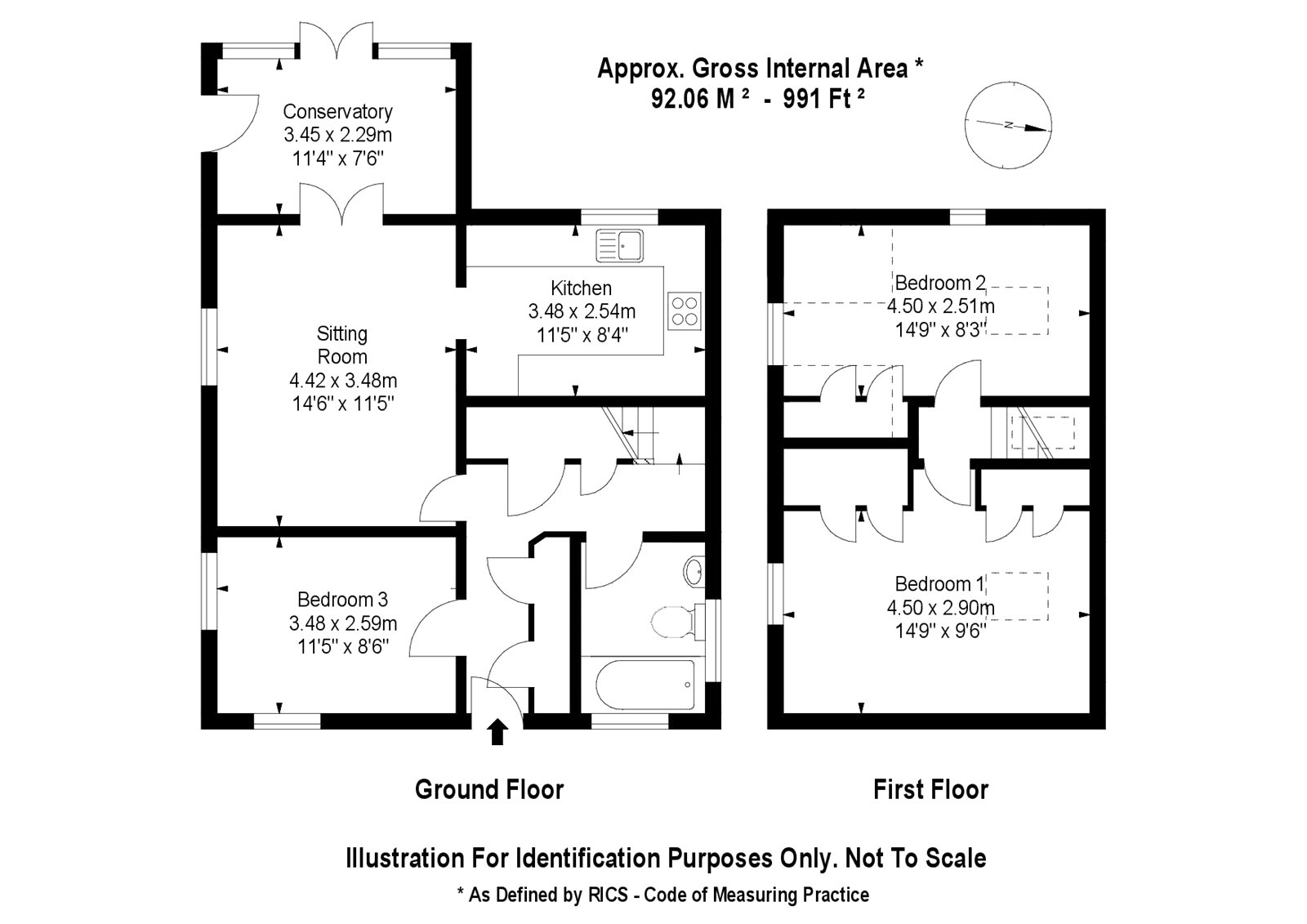Detached house for sale in Longleaze Lane, Melksham, Wiltshire SN12
* Calls to this number will be recorded for quality, compliance and training purposes.
Property features
- Quiet tucked away location
- Close to schooling and local amenities
- Newly decorated throughout
- Gated driveway and parking for 2 cars
- Stunning conservatory
- Sitting room with wood-burner
- 2 first floor bedrooms with built-in wardrobes
- Refitted downstairs bathroom
- South facing garden
- Electric heating
Property description
**Virtual tour available**
The chance to make this newly decorated detached chalet bungalow your home, set in a quiet, secluded location within walking distance of local amenities. Featuring a downstairs double bedroom and bathroom, parking, conservatory and south facing private garden.
Summary
This stunning detached three bedroom bungalow offers a perfect blend of modern living and a peaceful retreat. Nestled away in a quiet and secluded spot on Longleaze Lane, the property boasts a sense of tranquility while remaining conveniently close to amenities.
The property is ideally located within 0.6 miles of a selection of "Good" Ofsted-rated schools, perfect for families. The nearest bus stop is just 0.1 miles away, while the heart of Melksham lies within a comfortable 0.5-mile stroll, offering all the shops, cafes, and amenities you could need.
Accommodation
Upon arrival, a gravel driveway provides parking for a couple of cars, while a formal front door opens into an entrance hall with storage space for coats and shoes. A side access leads around the property for added convenience.
The downstairs layout seamlessly blends practicality with comfort. A bright double bedroom with dual aspect windows creates a relaxing retreat on the ground floor, while a newly refitted bathroom boasts a modern shower over bath, sleek metro tiling, and a rainfall showerhead.
Unwind in the spacious sitting room, warmed by a wood burner and featuring hard flooring that flows effortlessly into the kitchen. The shaker-style kitchen is equipped with modern appliances, oven with extractor fan, and under counter lighting. Adjoining the kitchen, the conservatory with its tall vaulted ceiling provides a light-filled haven that transitions seamlessly to the private garden.
Upstairs, discover two beautifully decorated double bedrooms bathed in natural light thanks to dormer windows and skylights. Both bedrooms boast built-in wardrobes, providing ample storage space.
Outside
A south-facing patio paved with large format slabs creates a perfect sun trap, ideal for outdoor entertaining. The rest of the garden wraps around the property, offering a delightful mix of lawned areas, shingle, and a handy garden shed.
Council Tax Band B
EPC Rating F<br /><br />
Property info
For more information about this property, please contact
Jones Robinson Incorporating Martin Walker, SN10 on +44 1380 584199 * (local rate)
Disclaimer
Property descriptions and related information displayed on this page, with the exclusion of Running Costs data, are marketing materials provided by Jones Robinson Incorporating Martin Walker, and do not constitute property particulars. Please contact Jones Robinson Incorporating Martin Walker for full details and further information. The Running Costs data displayed on this page are provided by PrimeLocation to give an indication of potential running costs based on various data sources. PrimeLocation does not warrant or accept any responsibility for the accuracy or completeness of the property descriptions, related information or Running Costs data provided here.



























.png)