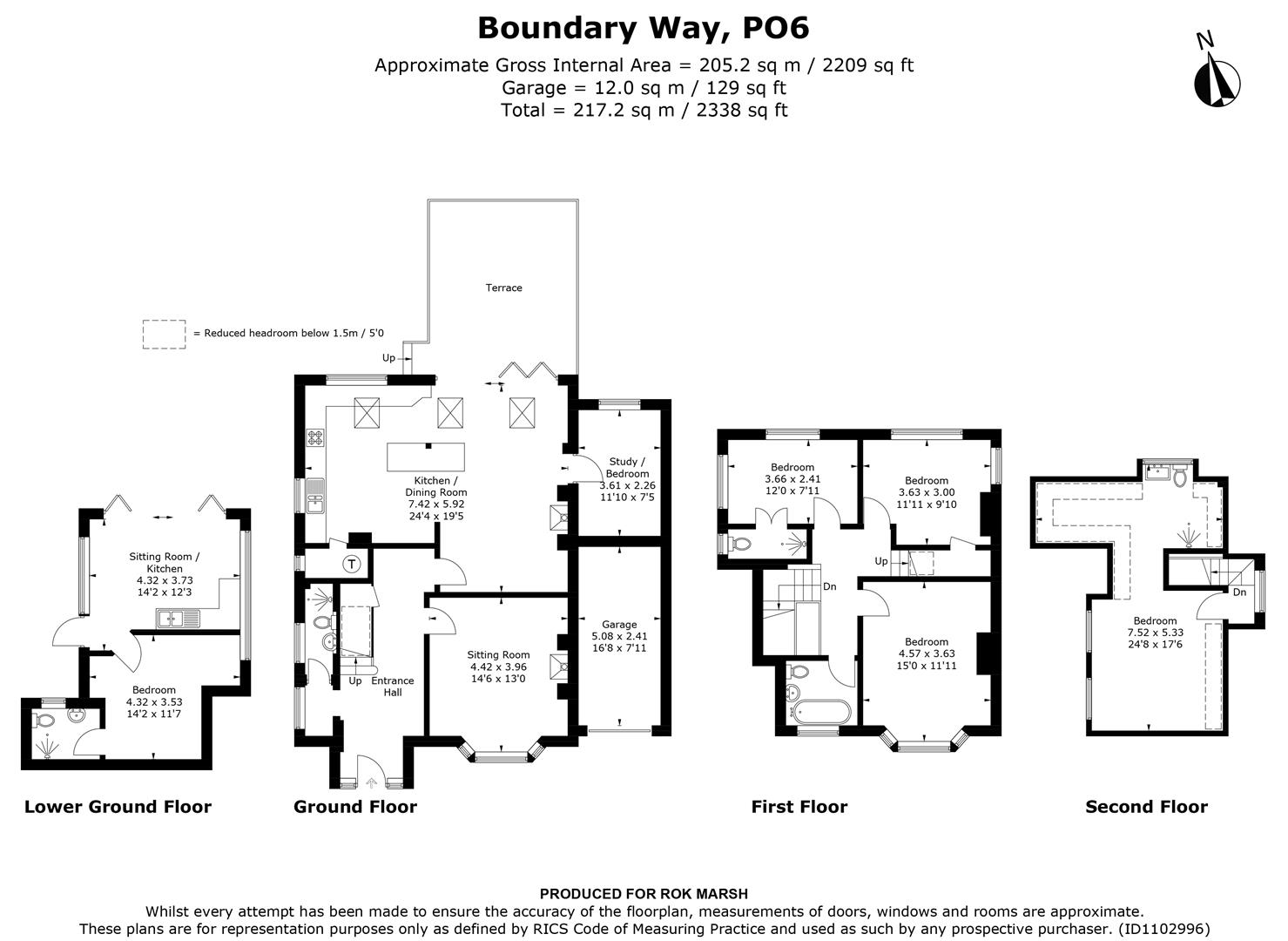Detached house for sale in Boundary Way, Portsmouth PO6
* Calls to this number will be recorded for quality, compliance and training purposes.
Property features
- Stunning Detached Home
- 5/6 Bedrooms
- Self Contained Annex
- Beautiful Views
- Modern Integrated Kitchen
- Quiet Cul-de-sac
- Corner Plot
- Extended
- Master Bedroom with En-Suite
- Garage & Off Road Parking
Property description
We are delighted to present to you this wonderful 5/6 Bedroom Detached home situated on the corner plot of the quiet Cul-de-sac, Boundary Way. Well presented throughout, this exceptional property boasts a large open plan kitchen/diner, 5 double bedrooms, 5 bathrooms including an En-suite to the master, a self contained annex and off road parking. With far reaching views, a large garden and space to build on the side, this is an excellent family home.
The Property
Welcome to Boundary Way, an exceptional home, with so much to offer. This property has been extended in multiple aspects, to accommodate a large growing family.
Upon arrival, you are greeted by a well sized gated driveway, suitable for multiple cars. Through the front door and into the large entrance hall with under stairs storage cupboard, to the right is the siting room, boasting a bay window, log burner, carpeted floors and ample space for multiple sofas and soft furnishings. To the left, is a downstairs bathroom, featuring a shower, toilet and sink.
The open plan Kitchen diner, the heart of the home, is a great room for socialising and hosting. The well equipped kitchen compromises of an integrated dishwasher and washing machine,
hide and slide double oven, a multi oven and microwave, hob with extractor fan and an American style fridge/freezer. There are multiple floor and wall mounted units and ample worktop space, as well as an island/breakfast bar with additional cupboards. Boasting great space for a large family dining table, another living area with a log burner, and room for multiple sofas. On the left, there is an additional room, suitable for a study or bedroom.
The Bi-Fold doors open out onto the terrace, with stairs leading down to garden. The self contained annex is a great addition to the property, with its own living room and kitchen space. There is plumbing for a washing machine. There is a double bedroom, with a shower room, featuring a toilet and shower. The annex benefits from Bi-Fold doors, double glazing and central eating.
On the first floor, there are three bedrooms, all double in size offering ample space for beds and furnishings. The back bedroom features its own W/C as well as there being a family bathroom, compromising of tiled walls, a freestanding bath, sink and toilet.
The second floor homes the master bedroom, a well sized room with a dormer. There is an En-Suite with a walk in shower, toilet and sink, as well as a dressing area.
The garden is of a great size, with uninterrupted far reaching views over the farmland and woodlands. The trees, bushes and evergreens give privacy to the garden. It is mainly grass, with a patioed area to the rear of the garden, with scope for a summer house. To the left of the property, there is a raised area for the Hot Tub, and space for garden furnishings.
The garage is ideal for storage, comprising of electrics and lighting. The property is fully double glazed and has gas central heating.
The property benefits from being on the corner, there is room to build further. Boundary Way is situated at the top of Portsdown Hill. Even though you are set in the quiet Cul-de-sac, you are still within reach of local amenities and good transport links, as well as near by primary and secondary schools.
Oaktrees is a truly exceptional family home, we recommend a viewing to appreciate the full size of the property. Please contact the office today for further details.
Property info
For more information about this property, please contact
ROK Marsh, PO3 on +44 23 9424 2562 * (local rate)
Disclaimer
Property descriptions and related information displayed on this page, with the exclusion of Running Costs data, are marketing materials provided by ROK Marsh, and do not constitute property particulars. Please contact ROK Marsh for full details and further information. The Running Costs data displayed on this page are provided by PrimeLocation to give an indication of potential running costs based on various data sources. PrimeLocation does not warrant or accept any responsibility for the accuracy or completeness of the property descriptions, related information or Running Costs data provided here.





















































.png)
