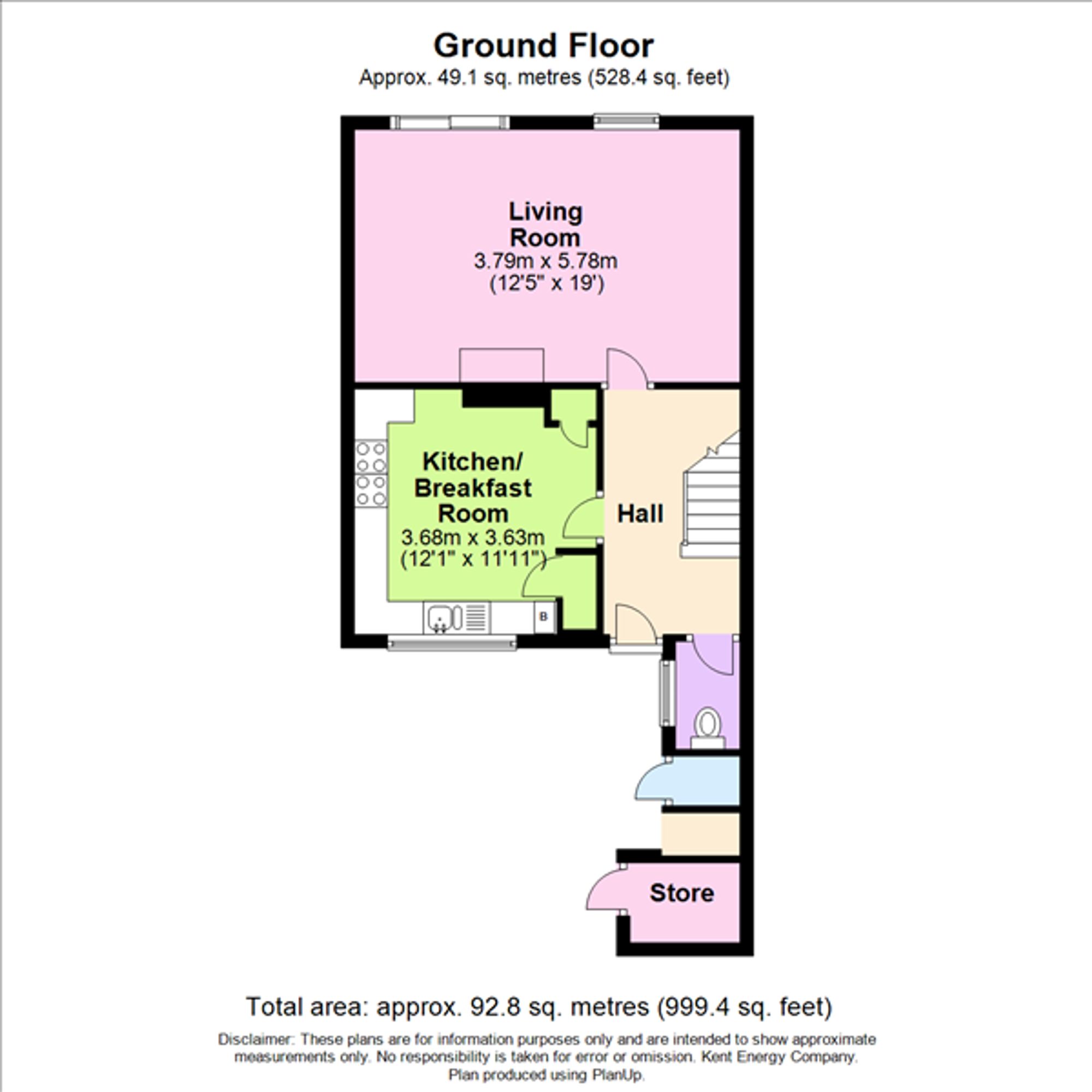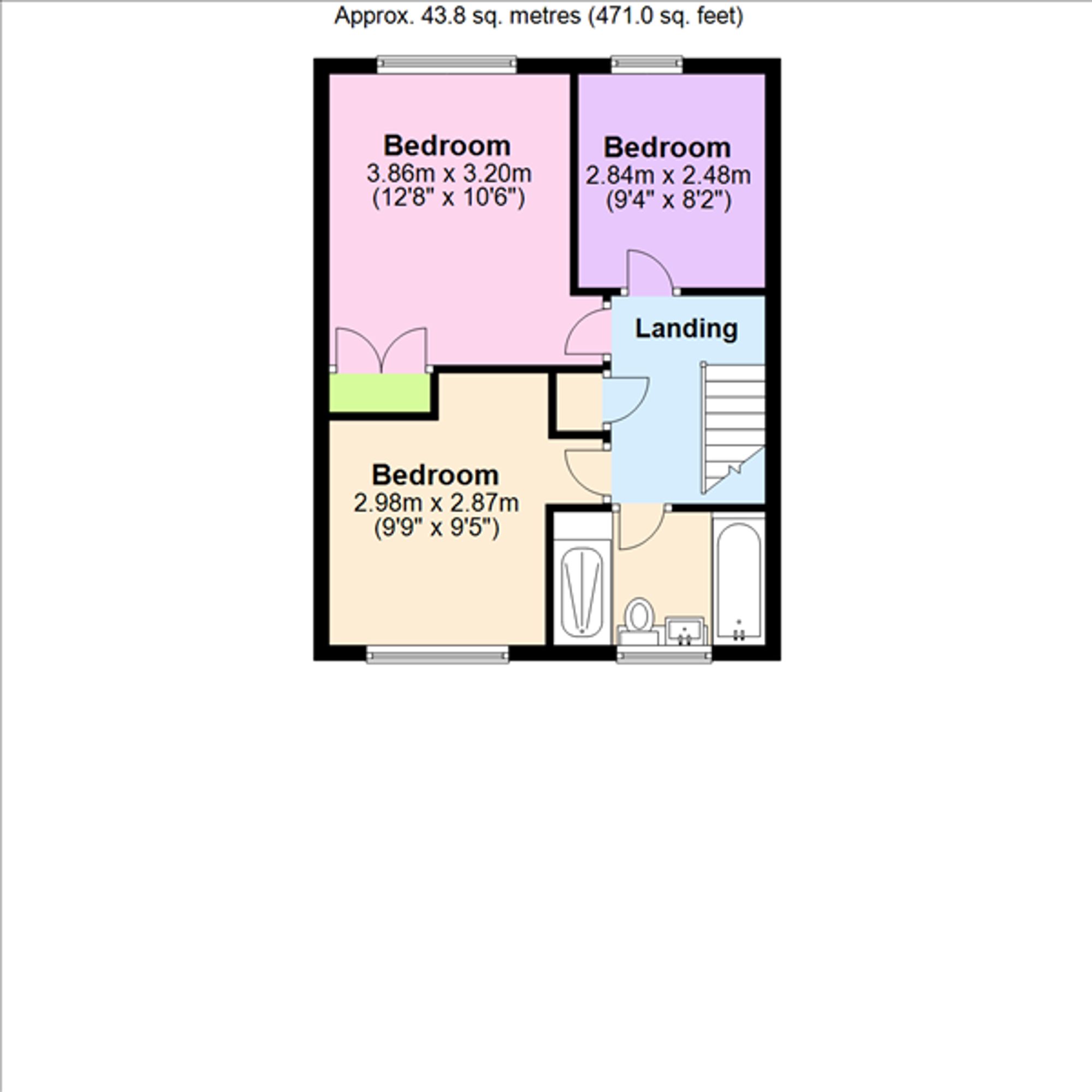Terraced house for sale in Millfield, Hawkinge CT18
* Calls to this number will be recorded for quality, compliance and training purposes.
Property features
- Three Bedroom Mid Terrace Home
- Spacious Rooms
- Driveway Parking For 1 Car
- Low Maintenance Rear Garden
- Downstairs WC
- Hawkinge Location
- EPC Rating "C"
- Guide price £240,000 - £260,000
Property description
Guide price £240,000 - £260,000
A fantastic opportunity presents itself with this charming three-bedroom mid-terrace home. The property boasts spacious rooms throughout, offering ample living space for families or professionals alike. A standout feature is the convenience of driveway parking for one car, ensuring you always have a hassle-free parking solution right at your doorstep. The ground floor hosts a convenient downstairs WC, providing added practicality for modern living. Upstairs, the four piece bathroom suite offers another level of practicality. This home enjoys easy access to local amenities, schools, and transport links, making it an ideal choice for those seeking both comfort and convenience in their daily lives.
Step outside and be welcomed by a beautifully designed outdoor space that is both inviting and low maintenance. The rear garden features a large area laid to Additionally, the property benefits from driveway parking for one car at the front, providing added convenience for your daily commute or visitors.
This property truly offers the best of both worlds - a comfortable, well-appointed interior, coupled with a thoughtfully landscaped outdoor space that promises to be a sanctuary for both relaxation and enjoyment.
EPC Rating: C
Entrance Hall (3.82m x 2.04m)
Composite frosted glazed front door, laminate wood flooring, stairs to first floor landing, radiator, understairs storage cupboard. Doors to:
Lounge / Diner (5.78m x 3.78m)
UPVC double glazed patio doors to garden, separate UPVC double glazed window, laminate wood flooring, radiator.
Downstairs WC (1.71m x 0.96m)
UPVC double glazed frosted window to side, close coupled WC, hand basin, tiled flooring.
Kitchen / Breakfast Room (3.61m x 3.94m)
Large UPVC double glazed window to front, vinyl flooring, matching wall & base units, space for freestanding range style cooker, stainless steel sink, wall mounted boiler, large larder cupboard, space for freestanding fridge / freezer, washing machine, tumble dryer & dishwasher. Space for breakfast table.
First Floor Landing (2.88m x 2.03m)
Carpeted floor coverings, large storage / airing cupboard, loft hatch, doors to:
Bedroom (3.18m x 3.84m)
UPVC double glazed window to rear, carpeted floor coverings, built in wardrobe, radiator.
Bedroom (2.83m x 2.99m)
UPVC double glazed window to front, carpeted floor coverings, built in wardrobe (without doors), radiator.
Bedroom (2.81m x 2.48m)
UPVC double glazed window to rear, carpeted floor coverings, radiator.
Bathroom (2.75m x 1.70m)
UPVC double glazed frosted window to front, fully tiled walls, bath, walk in shower with drench showerhead, thermostatic shower, vanity unit housing hand basin & WC with storage, extractor fan, heated towel rail, tiled floor.
Rear Garden
Large area laid to artificial lawn, a few steps to a gravel area, raised flower beds to edges with well established plants.
Parking - Driveway
Driveway parking for 1 car to front of property.
Property info
For more information about this property, please contact
Andrew & Co Estate Agents, CT19 on +44 1303 396913 * (local rate)
Disclaimer
Property descriptions and related information displayed on this page, with the exclusion of Running Costs data, are marketing materials provided by Andrew & Co Estate Agents, and do not constitute property particulars. Please contact Andrew & Co Estate Agents for full details and further information. The Running Costs data displayed on this page are provided by PrimeLocation to give an indication of potential running costs based on various data sources. PrimeLocation does not warrant or accept any responsibility for the accuracy or completeness of the property descriptions, related information or Running Costs data provided here.























.png)
